New Plan To Save Former Schlitz Tavern
Plus: Marion Corp. will employ up to 90 people at Northwest Side manufacturing plant.
A new proposal has emerged to save an endangered historic building.
Clarence Morse of Dark Horse Development intends to purchase and redevelop the Humboldt Gardens building at 2249 N. Humboldt Ave. He would create an indoor-outdoor food truck park, Humboldt Gardens Gourmet, at the base of the three-story building and use the upper floors for office space.
The model is similar to the successful Zocalo Food Park in Walker’s Point, but more complicated given the smaller site and much larger building.
Morse was one of multiple bidders in 2018 that sought to purchase the city-owned Riverwest property, originally built in 1890 for the Joseph Schlitz Brewing Company. But the Department of City Development ultimately awarded a purchase option to developers Kyle Mack and Todd Hutchison.
Mack and Hutchison planned a $1.2 million project that involved created residential condominiums in the building, which overlooks the busy intersection of N. Humboldt Blvd. and E. North Ave. The city demolished the building’s south wing, a 375-square-foot addition, in July 2019 as part of securing the structure. But the partners pulled the plug on their proposal in late 2019 after encountering issues with parking and financing. DCD, at the time, said it was re-engaging with other interested parties.
The license application indicates Morse would pay $10,000 for the property. No on-site parking is planned on the property.
Morse, like Mack, is a graduate of the Associates in Commercial Real Estate program designed to train minorities for careers in real estate. He has served as a contractor on a number of projects, including the buildout of UpStart Kitchen in Sherman Park and the now-defunct Urban Beets on N. Martin Luther King Jr. Dr.
The building has housed a series of taverns and clubs throughout its history beyond its original use as a brewery-owned bar. It’s been home to Zak’s North Ave, Spruce Goose, Kilroy’s Tavern and Hot Spot. The last of these closed in 1992, and the building’s first floor has been vacant since.
Morse’s proposal will require Common Council approval, both for the liquor license and for the property sale.
A conceptual rendering for Morse’s proposal was produced by Yasmine Ogul Designs.
Pre-Demolition Photos
Rendering
Speculative Industrial Building Lands Tenant, Up To 90 New Jobs
Ohio-based Materion Corp. will occupy a newly-constructed 150,000-square-foot industrial building at 12255 W. Carmen Ave. on Milwaukee’s Far Northwest Side.
The company will occupy a speculative industrial building built in 2019 by Indianapolis-based Scannell Properties. A zoning code appeal filed with the Board of Zoning Appeals says Materion intends to employ 30 to 90 people at the facility. Alex Zank was the first to report on the proposed facility.
Materion would use the facility for office space, storage and synthesizing inorganic materials for electronics. That includes solid state battery component manufacturing, sulfide battery development and research and development of organometallics and atomic layer deposition, a process to make thinner computer chips.
The publicly traded company reports having 3,100 employees at 36 total locations. It bills itself as an “advanced materials supplier.”
Materion already has a presence in Milwaukee. Its subsidiary Materion Advanced Materials, formerly known as CERAC Inc., occupies the three-story building at 407 N. 13th St. in the Menomonee Valley.
Mount Mary Opens Health Sciences Center
The start of the school year brought with it change at the Mount Mary University campus. A 6,500-square-foot health services center now serves as the home for the university’s nursing program as well as serving as an inter-professional collaboration lab for undergraduate and graduate students studying nursing, social work, counseling, occupational therapy, art therapy and dietetics.
The new facility was created in the basement of one of the school’s oldest buildings, Caroline Hall. It replaces an Art Deco pool, which dated back to 1931. But in recent decades, the pool has been filled with chairs instead of water as it was used for storage. The university is also building a $45 million, intergenerational housing complex on the north end of its campus.
University president Christine Pharr, announced this week she will be retiring at the end of the school year.
Weekly Recap
New Marquette Building Takes Shape
The core structure of Marquette University‘s newest building is now clearly visible.
Led by J.H. Findorff & Son, a large-scale construction effort at 1530 W. Wisconsin Ave. that started in March is now clearly visible after months of below-grade work.
Marquette University is building a $60 million home for its College of Business Administration and innovation leadership programs.
Bucks, NCG Break Ground on Deer District Hotel
“It’s a place to live, it’s a place to work, it’s a place to play,” said Milwaukee Bucks president Peter Feigin of the Deer District around Fiserv Forum.
Soon, it will also be a place to stay. The team and development partner North Central Group (NCG) hosted a ceremonial groundbreaking Friday morning for The Trade, a new 205-room Marriott Autograph Collection hotel.
“The Trade is designed to be authentic to Milwaukee,” said NCG vice president Andy Inman. The name is a reference to Milwaukee’s blue collar history, including the coopers, blacksmiths and machinists that once worked on the very site the hotel is being built on, and the city’s formation as a fur trading post.
The nine-story hotel will include restaurants on the first and ninth floors as well as first-floor commercial space and an 8,700-square-foot event and meeting space on the second floor with outdoor terrace. Select guest rooms will have balconies.
$10 Million Fund Being Created To Back Hispanic Real Estate Developers
The second annual Urbano real estate conference ended with a major announcement.
The Hispanic Collaborative is raising a $10 million fund to support Hispanic and Latino real estate developers.
Ivan Gamboa, conference planning chair, told Urban Milwaukee that the fund hopes to make its first investments in late 2022. It would provide supplemental investments to complete financing packages with an aim of making it easier to get Hispanic-led projects off the drawing board and into the ground.
School To Buy Nuisance Building For Garden
Notre Dame School of Milwaukee will demolish a 129-year-old structure across from its all-girls middle school to create an open space for students.
“Our plan is to demolish the building and do an outdoor garden and classroom,” said school president Patrick Landry to members of the Zoning, Neighborhoods & Development Committee on Tuesday morning. “Our families are excited to have some outdoor greenspace.”
The private school, which operates multiple physical sites, would pay the city $1,000 for the fire-damaged building at 1501 W. Scott St. that is “quite frankly an eyesore for the neighborhood” according to Landry. The school will pay $105,000 to complete the project.
City Seeks Near West Side Development
The Department of City Development is looking for housing development proposals for a vacant lot on the city’s Near West Side.
“This lot is on a highly visible commercial corridor, close to downtown and Marquette University,” says DCD’s request for proposals.
The 11,000-square-foot site, at 1703-1719 W. State St., is available for $22,000.
Developer Credits Streetcar As Factor In Building Tower
A new, $140 million apartment tower is all about location.
Targeted for a surface parking lot at 333 N. Water St., the 32-story, 300-unit Historic Third Ward building would be located on Milwaukee’s RiverWalk, kitty-corner from the Milwaukee Public Market and a short walk from thousands of downtown jobs and amenities. The site is also adjacent to three Milwaukee County Transit System bus route stops and the most popular station on The Hop, Milwaukee’s streetcar system.
“We see it as a prime example of a transit-oriented development,” said project architect Devon Patterson of Solomon Cordwell Buenz to members of the Zoning, Neighborhoods & Development Committee Tuesday morning.
East Side Historic District Could Expand
A proposal to develop an apartment building on Milwaukee’s East Side is triggering a larger push to expand one of Milwaukee’s highest-profile historic districts.
The Historic Preservation Commission is holding off on a decision on whether a duo of two-story homes, at 2275 N. Summit Ave. and 2279 N. Summit Ave., are worthy of permanent historic designation while it awaits an application to expand the nearby North Point South Historic District.
The move puts on hold a proposal by developer Brian Wagner to build a seven-story, 90-unit apartment building on the corner of N. Summit Ave. and E. North Ave.
Connaughton’s Company Withdraws Brewers Hill Plan. For Now
A 50-unit apartment building for Brewers Hill won’t move forward in its proposed configuration.
Milwaukee Bucks guard Pat Connaughton‘s Three Leaf Development withdrew its Historic Preservation Commission design submission for a six-story, 50-unit apartment building at 1737-1571 N. Palmer St. Groth Design Group is serving as the company’s architect.
The commission’s staff objected to the proposal because of its “monolithic appearance,” facade material selection, lack of a setback and scale.
Three Leaf managing director Joseph Stanton, in an interview conducted shortly after this article was first published, said the firm still intends to proceed with a development at the site. But he said the company and its architect were reviewing the design after receiving feedback at neighborhood meetings.
If you think stories like this are important, become a member of Urban Milwaukee and help support real, independent journalism. Plus you get some cool added benefits.
Plats and Parcels
-
New Third Ward Tower Will Be Milwaukee’s Priciest
 Mar 3rd, 2024 by Jeramey Jannene
Mar 3rd, 2024 by Jeramey Jannene
-
New Corporate Headquarters, 130 Jobs For Downtown
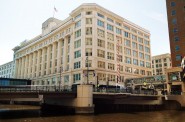 Feb 25th, 2024 by Jeramey Jannene
Feb 25th, 2024 by Jeramey Jannene
-
A Four-Way Preservation Fight Over Wisconsin Avenue
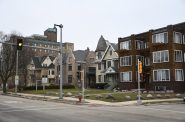 Feb 18th, 2024 by Jeramey Jannene
Feb 18th, 2024 by Jeramey Jannene


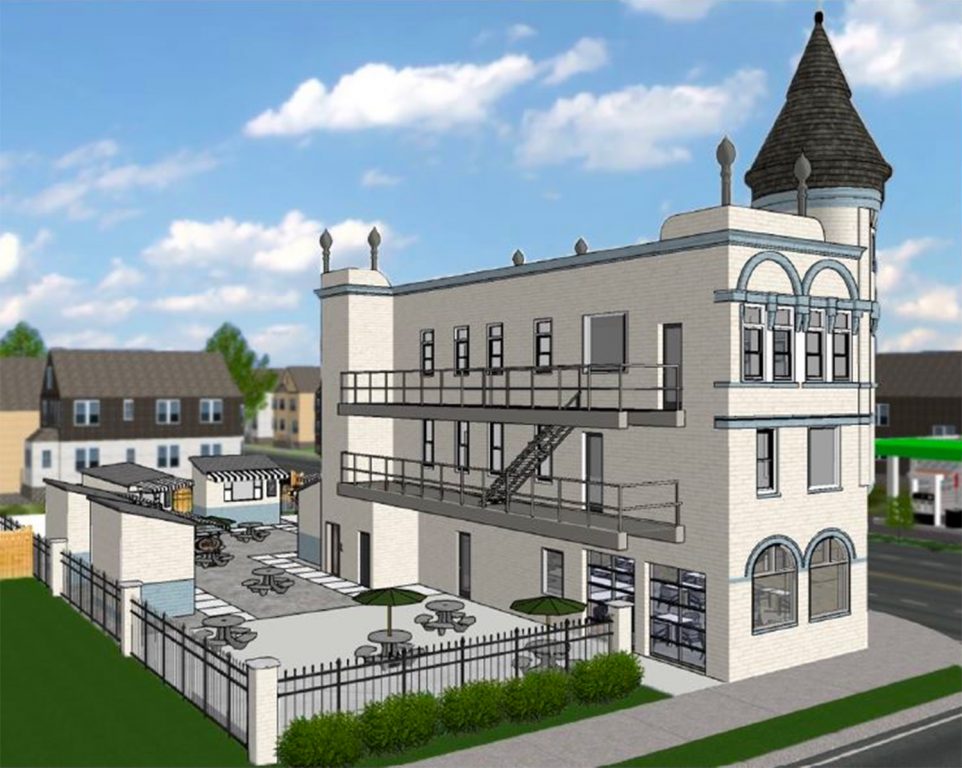
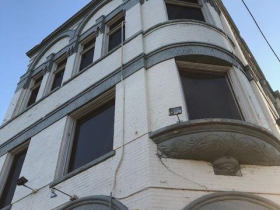
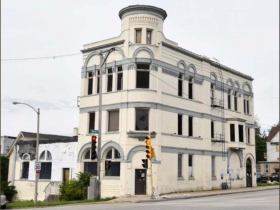
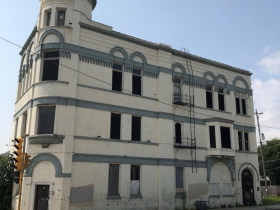
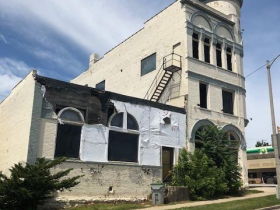
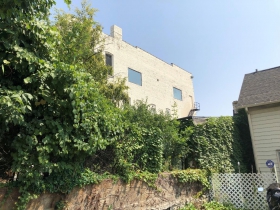
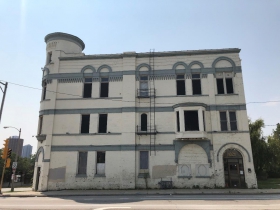
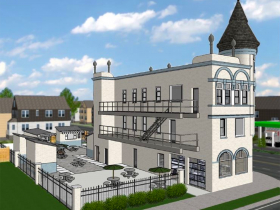
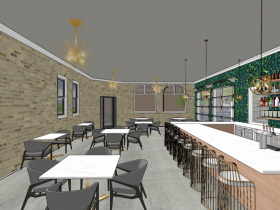
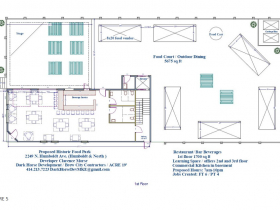
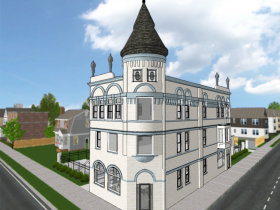
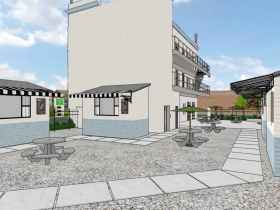
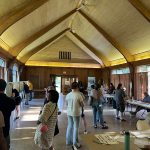



















So sad that real estate vultures buy Milwaukee’s historical buildings and then destroy them through neglect and greed. That Schlitz brewery/tavern would have stood for over 1,000 years if Damian Zak had simply maintained the roof!!
Destroying Milwaukee’s historical buildings should be a major felony.