Developer Credits Streetcar As Factor In Building Tower
32-story tower on Water Street a "prime example" of transit-oriented development.
A new, $140 million apartment tower is all about location.
Targeted for a surface parking lot at 333 N. Water St., the 32-story, 300-unit Historic Third Ward building would be located on Milwaukee’s RiverWalk, kitty-corner from the Milwaukee Public Market and a short walk from thousands of downtown jobs and amenities. The site is also adjacent to three Milwaukee County Transit System bus route stops and the most popular station on The Hop, Milwaukee’s streetcar system.
“We are very keen on Milwaukee,” said Tom D’Arcy of project developer Hines Acquisitions. “We think it is one of the most vibrant cities in the Midwest.”
D’Arcy, who served as a consultant to Northwestern Mutual on both its office tower and apartment tower, said Hines currently has 180 projects under construction across the globe.
“We are not interested in doing a commodity project,” he said. “We are really interested in doing projects that are city changing.”
One of those changes is transitioning away from a city centered on cars.
“You have to get from today to tomorrow,” said D’Arcy of the proposal’s 390 parking spaces. “The streetcar and other examples are what get you to the future.”
The streetcar’s first and second phase, the latter of which is scheduled for completion in 2022, are expected to cost $128 million.
The project, and its lack of public subsidy, has the full support of Bauman. He chairs the Historic Third Ward Architectural Review Board that led the development’s design review.
If the project were ultimately assessed at $100 million, it would net local governments more than $3 million in new property revenue annually. That includes more than $1 million to the City of Milwaukee or almost 25% of The Hop’s annual budget.
“I think the final product is a first-class product,” said Bauman in August when the City Plan Commission reviewed a zoning change for the project.
The zoning committee unanimously endorsed the zoning change. The full council will review the request on Sept. 21.
About The Building
The plans calls for a 365-foot-tall apartment tower with an attached parking structure. A resident amenity deck, with outdoor pool, would be built atop the garage. The adjoining eighth floor of the tower would be a resident amenity level with fitness center, lounge, game room, party room and co-working space.
It would be the tallest building in the neighborhood and one of the tallest residential buildings in the state.
A 2005 neighborhood plan for the Third Ward identified the site as suited for a “landmark” building. The planning document includes images of taller, glassy buildings.
The parking structure would be leased during the day to the current users of the parking lot. That includes tenants of the adjoining Renaissance on Water building, 309 N. Water St.
A new, public riverwalk connection would run from the corner of N. Water St. and E. St. Paul Ave. down to the existing riverwalk. A bridge would connect the building to the riverwalk, which is not currently attached to land as it passes the property.
Construction on the project could begin next year.
Once finished, residents of 333 N. Water St. will be able to hop aboard The Hop and ride to the base of The Couture, a 312-unit, 44-unit apartment tower under construction at 909 E. Michigan St.
Renderings and Site Plan
Site
The Edison
At the same zoning committee meeting, two lease agreements to enable the development of The Edison were unanimously recommended for approval. The project, a 15-story, 194-unit apartment building at 1027 N. Edison St., is also transit oriented. It would use a 110-stall, automated parking structure and mass timber frame to minimize its environmental footprint.
For more on the project see our coverage from August 25.
Eyes on Milwaukee
-
Church, Cupid Partner On Affordable Housing
 Dec 4th, 2023 by Jeramey Jannene
Dec 4th, 2023 by Jeramey Jannene
-
Downtown Building Sells For Nearly Twice Its Assessed Value
 Nov 12th, 2023 by Jeramey Jannene
Nov 12th, 2023 by Jeramey Jannene
-
Immigration Office Moving To 310W Building
 Oct 25th, 2023 by Jeramey Jannene
Oct 25th, 2023 by Jeramey Jannene


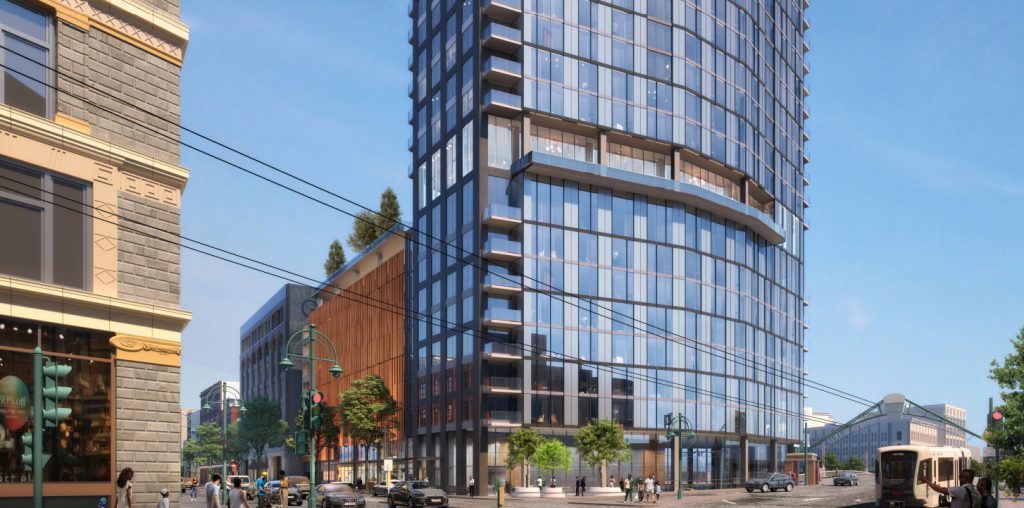
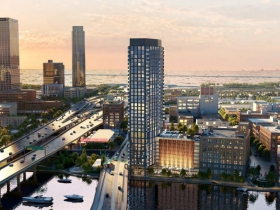
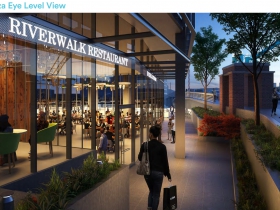
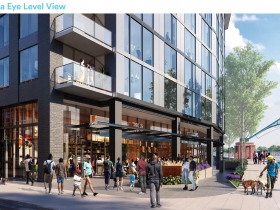
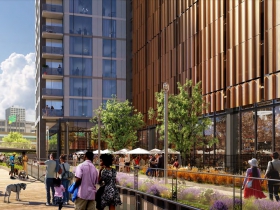
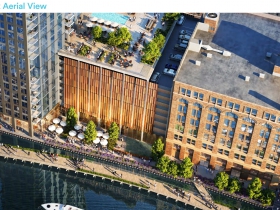
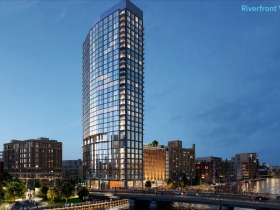
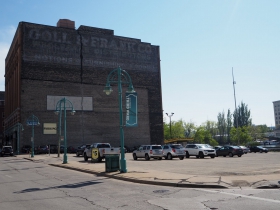
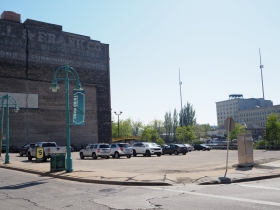
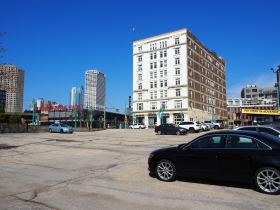



















That tower blends into the neighborhood like an elephant in an ant colony. Now you’ll have to demolish all the beautiful historic buildings around it to make it look right.
Am I the only one that believes developers bribe city officials to get their ridiculous projects ok’d?
Why can’t they build all the new towers into an area by themselves, away from Milwaukee’s historic buildings? Now it looks like an eyesore.
Europe completely segregates new construction from historic areas of their cities. They care about their heritage, culture, and history unlike Americans.
Don’t forget GREEN Line (to airport among other useful destinations) and route 15. Both serve Bay View and East Side with frequent service.
Notwithstanding, I still have trouble understanding how a project with 390 parking spaces qualifies as “transit oriented”, at least as the term is understood in other cities.
The Third Rule of Life: Development always follows streetcar lines in the modern world. You can look it up.
Prime example Potemkin village?
Whatever it is, the streetcar is not practical transportation for most Milwaukee citizens, and unless its said economic benefits reach beyond the downtown area, I worry it will become the centerpiece of a prime example Potemkin village.
sbaldwin: While there may be valid criticisms of the streetcar, I’m not certain that you have a solid grasp on what a Potemkin village was/is. You may want to look it up, along with development following streetcar lines.
The Historic Third Ward has had a strategic plan in place, at least since 2005. That plan includes a few building sites delineated as signature/gateway sites, that were contemplated as high rise sites. The 333 site is one of them. So, people should not be shocked when such a project moves forward. Maybe not even opposed. The Third Ward has been a success by any measure and some credit is due to the long range planning. An easy knee jerk reaction is the NIMBY reaction. It is a great place to live, it is a destination and it contributes mightily to the tax roles. Oh, and it pays for a good portion of the streetcar too.
Walk north between the tall buildings on Water Street starting at Wisconsin Avenue. The solid wall of tall buildings along Water Street create a strong wind tunnel at street level.
As you’re walking north, you soon discover that you’re walking into hurricane speed winds that rip the flesh from your face… The shirt on your back inflates like a parachute as you lean forward into the 40-50 mph wind… Your eyelids are nearly closed in order to protect your eyes from the grit, sand, and debris that’s sand blasting your face… But the wind speed is less than 5 mph everywhere else in the city. This is the normal every day weather condition on Water Street.
Welcome to the future of Milwaukee.
Vulture real estate developers and Milwaukee’s elected officials are gradually turning the Third Ward, Eastown, Westown, Walker’s Point, and Brewer’s Hill into flesh ripping wind tunnels. The vultures are tearing down all of our historic buildings and replacing them with lifeless, featureless, cold, 40-50 story, steel and glass, wind tunnel buildings from hell.
Addressing NieWiederKreig,
I don’t disagree with the downside of concrete canyons. I would direct you to the Historic Third Ward plan. It is insistent that such an environment will be discouraged. They a have a couple of gateway site, including the 333 site. Your concerns, while valid in my opinion, won’t happen in the HTW.