Riverwalk Building Will Be Very Green
15-story downtown mass timber tower, The Edison, aims for carbon neutral standard.
The developers of a proposed apartment building along the Milwaukee River hope their project will stand out because of its environmental benefits.
The Neutral Project principal Nate Helbach told the City Plan Commission Monday that the firm designs its buildings to its “neutral standard” of carbon-neutral buildings.
The Edison would be designed to meet the Leadership in Energy and Environmental Design (LEED) Gold standard and would be built from mass timber, a material that is lighter than steel or concrete. The building is also intended to meet Passive House energy use certification, a voluntary standard for low energy consumption. A third-party analysis would be completed to verify the project’s integrity.
“Water conservation is a low-hanging fruit that we planned to pick as part of our sustainability standard,” said Helbach. That includes low-flow fixtures, green roofs and a reduction in stormwater and wastewater.
The building would also be designed for maximum residence comfort and health, which Helbach said would help meet the low-energy Passive House standard.
“We believe the shift towards sustainable transportation options will be supported by ample [electric vehicle] charging, bike storage, EV bike share and a close proximity to rapid transit,” said Helbach. “Further, a reduction in single-occupancy vehicle trips by residents will be encouraged through our electric vehicle car share and bike share.”
“Our main considerations have been to create a new destination on the city map, to provide green and livable spaces that urban dwellers seek out, to incorporate innovative and sustainable solutions such as mass timber and finally to create a balanced program development to invigorate the neighborhood and serve community needs,” said Canada-based architect Ola Adamczewska of Michael Green Architecture.
The building’s architect of record and structural engineer is Janesville-based Angus-Young. Vancouver-based Michael Green Architecture is serving as the design architect.
The third and 14th floors would include outdoor tenant decks and green roof components. The smaller fourth-floor deck would include private patios for adjoining units.
Four commercial stalls with a combined 5,141 square feet of space are planned for the west side of the building, and targeted at a restaurant and cafe.
“This appears to be an excellent project and I certainly appreciate the goals of sustainability they are trying to work into this project,” said area Alderman Robert Bauman.
But Commission Allyson Nemec, an architect, pushed the development team to reconsider the eastern and southern street-level facades. To the east of the building is the Marcus Performing Arts Center parking structure. The south side contains a small tenant lobby and the eastern side contains a bike storage room.
DCD real estate specialist Yves LaPierre said the lack of depth was a result of the parking configuration. An automated, vertical solution would be implemented in place of a larger garage. He said DCD was backing the proposal given the smaller site dimensions.
Helbach said the southern facade, facing E. State St., would also be activated by a cafe that faces the riverwalk. He said a lease was not signed, but a Chicago-based business would offer food and drink alongside to-go wine and daily necessities.
The commission unanimously approved the project after more than 40 minutes of review.
The Edison and Public Meetings
For a building that doesn’t need a zoning change, The Edison has been subject to many public meetings.
In early August, the Historic Preservation Commission granted approval to modify an abutment of the State Street bridge to accommodate a smoother riverwalk connection.
The Redevelopment Authority of the City of Milwaukee board approved a proposal to lease a portion of the grass lot to the project’s north that would be used to accommodate the building’s landscaping.
The Common Council will also need to review the RACM lease as well as a lease for a city-owned parcel at the south end of the site.
Site Photos and Renderings
If you think stories like this are important, become a member of Urban Milwaukee and help support real, independent journalism. Plus you get some cool added benefits.
More about the Edison tower development
- Alderman Still Opposes Land Sale For Potential World-Tallest Timber Tower - Jeramey Jannene - Jun 17th, 2025
- Groundbreaking Held For Tallest Mass Timber Tower in Western Hemisphere - Jeramey Jannene - Jun 16th, 2025
- Construction Starts on Tallest Mass Timber Building in Western Hemisphere - Jeramey Jannene - Mar 18th, 2025
- The Edison Secures Parking Lease From City, Gears Up For Groundbreaking - Jeramey Jannene - Feb 6th, 2025
- Downtown’s Second Mass Timber Tower Moves Toward Groundbreaking - Jeramey Jannene - Dec 19th, 2024
- New Development Boasts Tallest Building in Wisconsin - Jeramey Jannene - Jul 24th, 2024
- Public Approval Process Starting For Country’s Tallest Mass Timber Building - Jeramey Jannene - Feb 29th, 2024
- Eyes on Milwaukee: New Mass Timber Building Could Be Tallest in U.S. - Jeramey Jannene - Feb 6th, 2023
- Friday Photos: Riverfront Warehouse Being Demolished For Timber Tower - Jeramey Jannene - Feb 3rd, 2023
- Eyes on Milwaukee: Second Mass Timber Tower Advances - Jeramey Jannene - Jan 4th, 2022
Read more about Edison tower development here
Eyes on Milwaukee
-
Church, Cupid Partner On Affordable Housing
 Dec 4th, 2023 by Jeramey Jannene
Dec 4th, 2023 by Jeramey Jannene
-
Downtown Building Sells For Nearly Twice Its Assessed Value
 Nov 12th, 2023 by Jeramey Jannene
Nov 12th, 2023 by Jeramey Jannene
-
Immigration Office Moving To 310W Building
 Oct 25th, 2023 by Jeramey Jannene
Oct 25th, 2023 by Jeramey Jannene


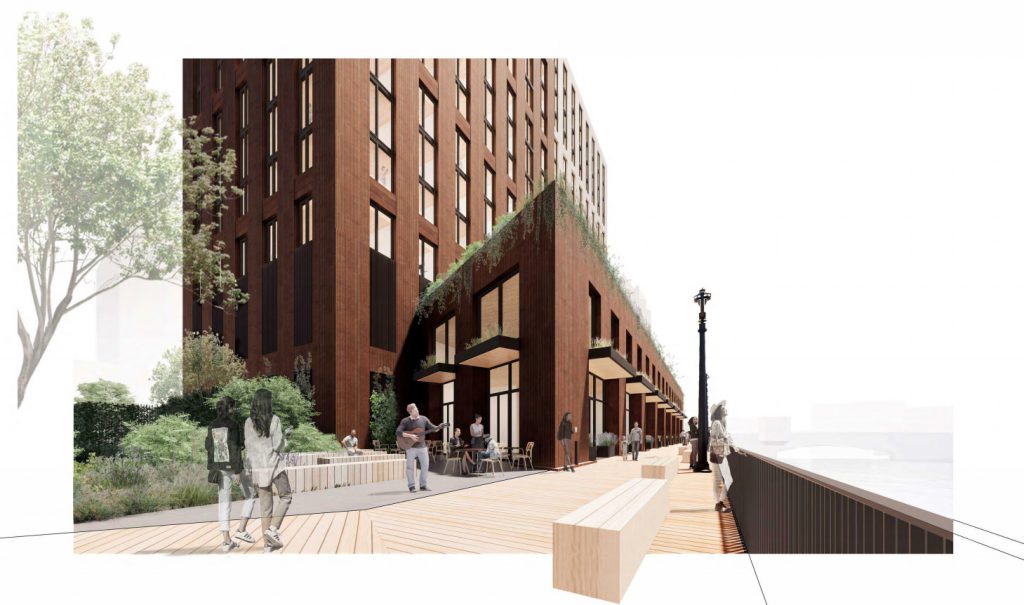
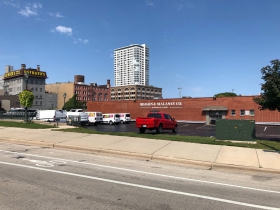
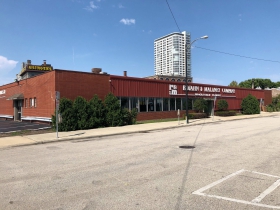
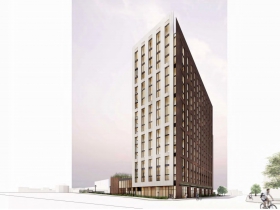
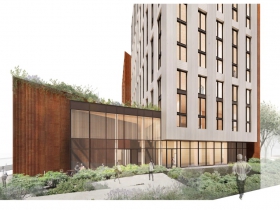
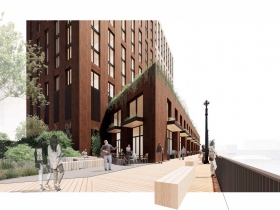
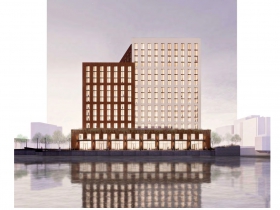




















I get what Allyson Nemec is saying about wanting to activate the east side of The Edison. Unfortunately, the Marcus Center/Performing Arts Center has been talking about replacing its parking structure across the street for at least 15-20 years and has been unable to pull the trigger. Through one of the most extensive bull markets, and during a time in which the Third Ward, NML tower, Fiserv Forum, Walker’s Point, The Hop. and many other developments have managed to succeed. What a great, woefully underutilized site for a project that would both provide parking and “activate” that entire block and the surrounding area. Apparently, however, there is not the capacity to make it happen…