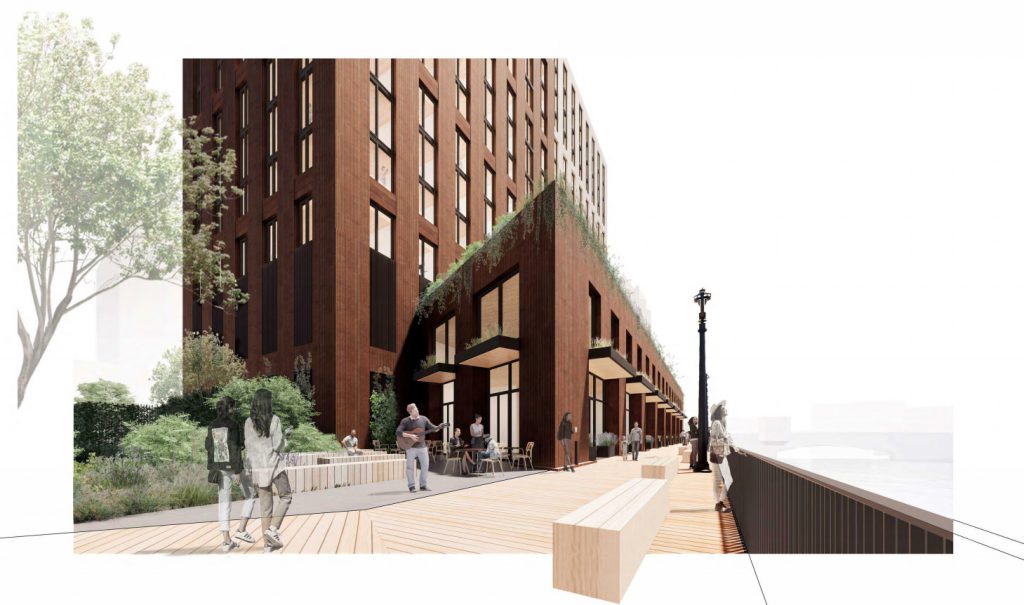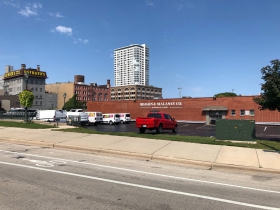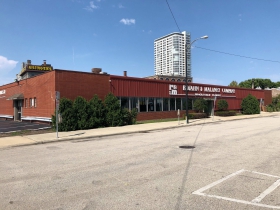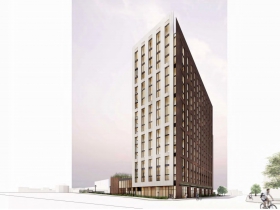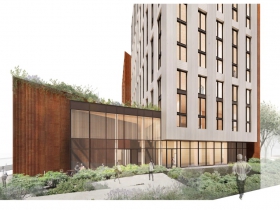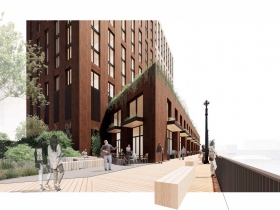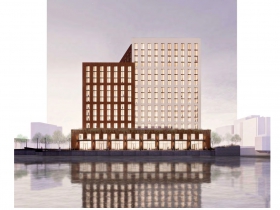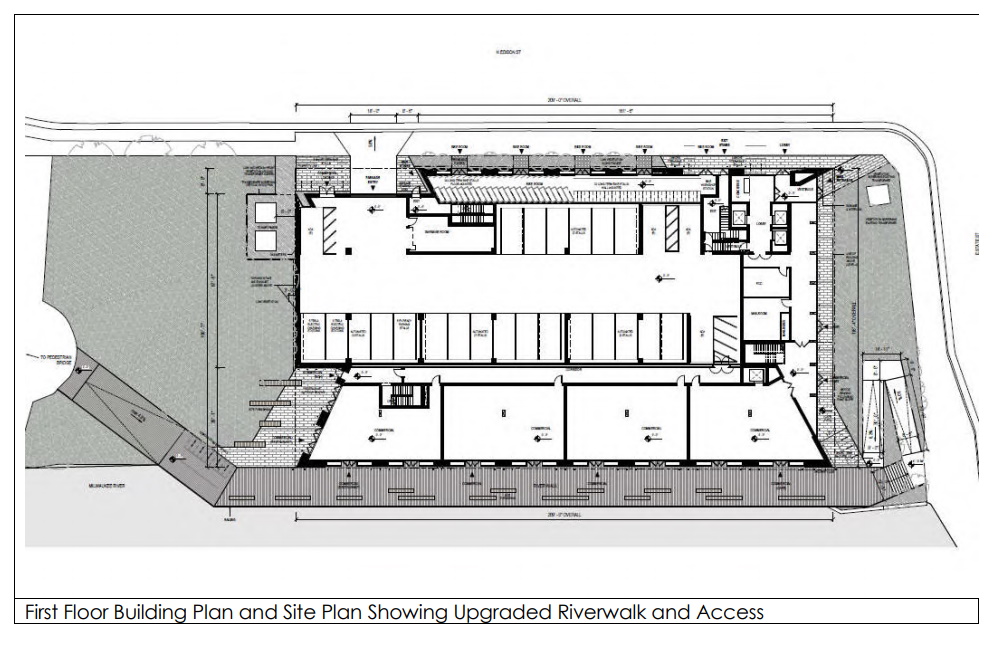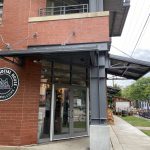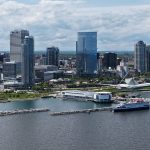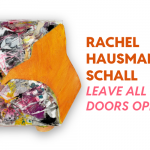The Edison Will Add Restaurant, Commercial Space to Riverwalk
Site is currently a floral warehouse. Developer secures approval to add landscaping, patio to city land.
The Edison, a proposed 15-story mass timber apartment building for 1005 N. Edison St., secured another key approval Thursday afternoon.
The board of the Redevelopment Authority of the City of Milwaukee (RACM) unanimously approved a partial lease of the authority-owned parcel at 1027 N. Edison St. The grass-covered site serves as the eastern landing of the Highland Avenue pedestrian bridge.
The 194-unit The Edison would replace a one-story floral warehouse owned by Rojahn & Malaney Company. But in order to accommodate the riverwalk, publicly-owned parcels on each side would be modified.
The Neutral Project, the Madison-based development team behind the project, would lease the southernmost portion of the 0.43-acre RACM site for landscaping and a hardscape patio for a riverwalk-facing commercial space. Developer Nate Helbach said the stall, one of four in a row, is targeted at a restaurant.
“They are going to be upgrading the landscaping,” said LaPierre. The developer will also be responsible for management. Part of that landscaping includes a smoother, fully-accessible trail connection to the riverwalk. The current configuration includes two sharp turns.
Replacing a warehouse with an apartment tower is part of the Milwaukee River‘s evolution from afterthought to asset. The RACM parcel also reflects that change.
“It was used as a place for parking rucks for [the Department of Public Works] for years,” said LaPierre in response to a question from board member Bill Schwartz. The northern site, which borders townhouse condominiums, is heavily encumbered by underground utilities and sewer infrastructure. LaPierre said that infrastructure was put in place without much consideration years ago.
“It’s a little bit more expeditious,” said LaPierre of the lease. The developer will pay $1 annually in addition to maintaining the landscaping for a period of 50 years.
The Neutral Project will still need a number of other approvals, despite the fact that the project almost entirely complies with existing zoning for the site.
On Monday the City Plan Commission will review the river-facing side of the facade because the building falls into a riverwalk facing design zone. The Common Council must also approve a similar landscaping lease for a small parcel the city owns directly at the southern end of the site, 1001 N. Edison St. in addition to approving the RACM lease.
The Historic Preservation Commission granted approval two weeks ago to modify the bridge abutment of the historically-protected State Street bridge. The Neutral Project would make the change to improve the southern riverwalk connection.
Helbach said his firm is pursuing mass timber for its environmental benefits, but the natural wood aesthetic is also perceived by many to help attract and retain tenants. The emerging technology is lighter than concrete, faster to assemble and fire resistant.
The building’s architect of record and structural engineer is Janesville-based Angus-Young. Vancouver-based Michael Green Architecture is serving as the design architect.
For more on the building’s design, see our coverage from Aug. 12th.
Site Photos and Renderings
First Floor Plan
If you think stories like this are important, become a member of Urban Milwaukee and help support real, independent journalism. Plus you get some cool added benefits.
More about the Edison tower development
- Alderman Still Opposes Land Sale For Potential World-Tallest Timber Tower - Jeramey Jannene - Jun 17th, 2025
- Groundbreaking Held For Tallest Mass Timber Tower in Western Hemisphere - Jeramey Jannene - Jun 16th, 2025
- Construction Starts on Tallest Mass Timber Building in Western Hemisphere - Jeramey Jannene - Mar 18th, 2025
- The Edison Secures Parking Lease From City, Gears Up For Groundbreaking - Jeramey Jannene - Feb 6th, 2025
- Downtown’s Second Mass Timber Tower Moves Toward Groundbreaking - Jeramey Jannene - Dec 19th, 2024
- New Development Boasts Tallest Building in Wisconsin - Jeramey Jannene - Jul 24th, 2024
- Public Approval Process Starting For Country’s Tallest Mass Timber Building - Jeramey Jannene - Feb 29th, 2024
- Eyes on Milwaukee: New Mass Timber Building Could Be Tallest in U.S. - Jeramey Jannene - Feb 6th, 2023
- Friday Photos: Riverfront Warehouse Being Demolished For Timber Tower - Jeramey Jannene - Feb 3rd, 2023
- Eyes on Milwaukee: Second Mass Timber Tower Advances - Jeramey Jannene - Jan 4th, 2022
Read more about Edison tower development here
Eyes on Milwaukee
-
Church, Cupid Partner On Affordable Housing
 Dec 4th, 2023 by Jeramey Jannene
Dec 4th, 2023 by Jeramey Jannene
-
Downtown Building Sells For Nearly Twice Its Assessed Value
 Nov 12th, 2023 by Jeramey Jannene
Nov 12th, 2023 by Jeramey Jannene
-
Immigration Office Moving To 310W Building
 Oct 25th, 2023 by Jeramey Jannene
Oct 25th, 2023 by Jeramey Jannene


