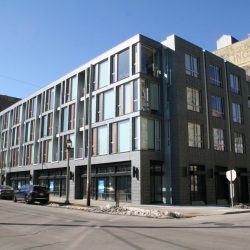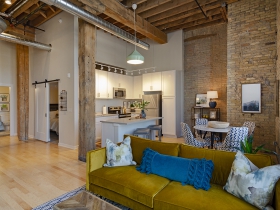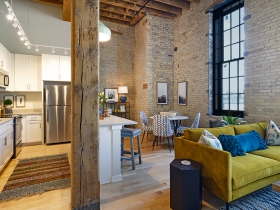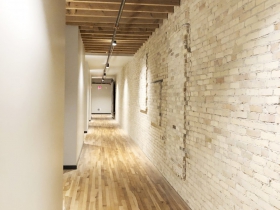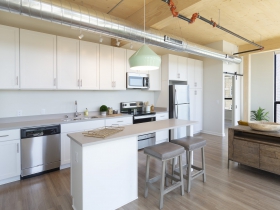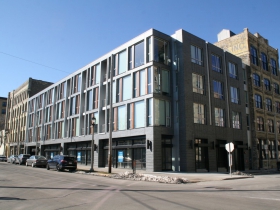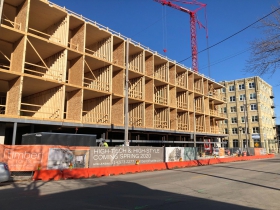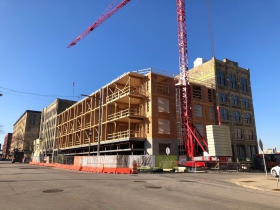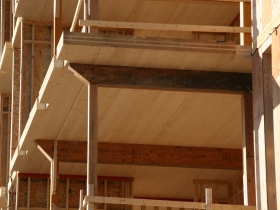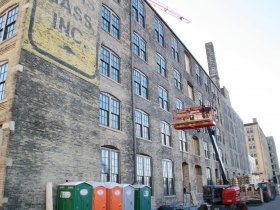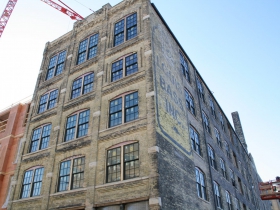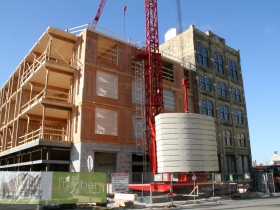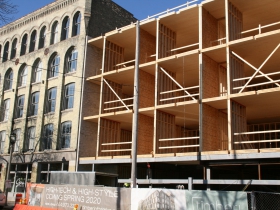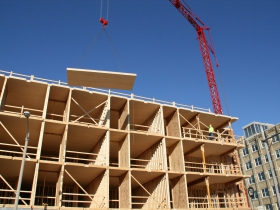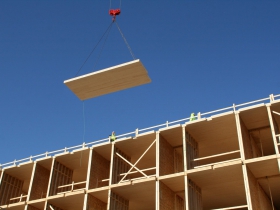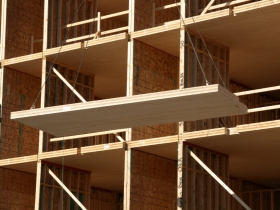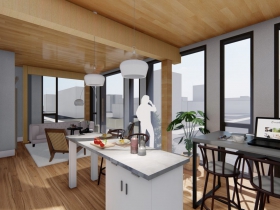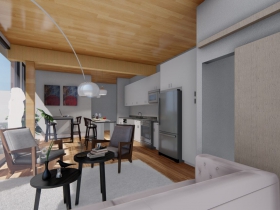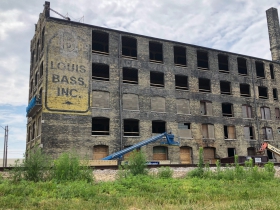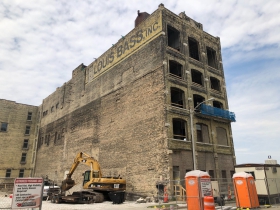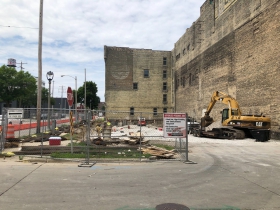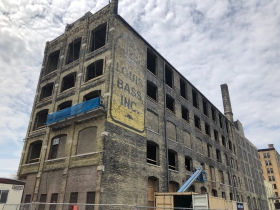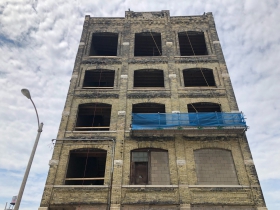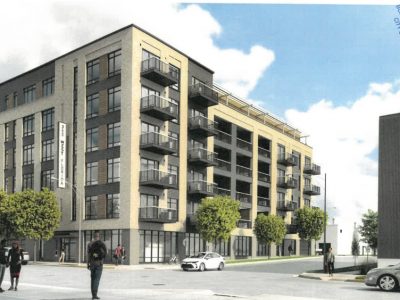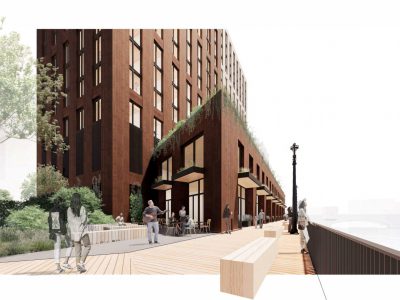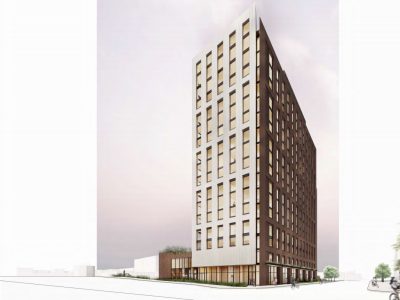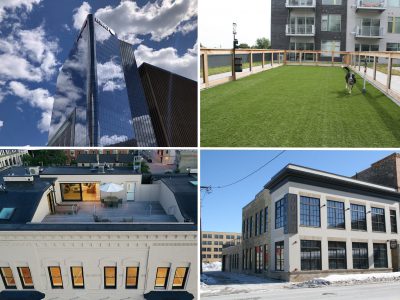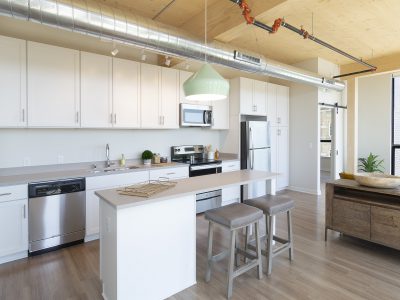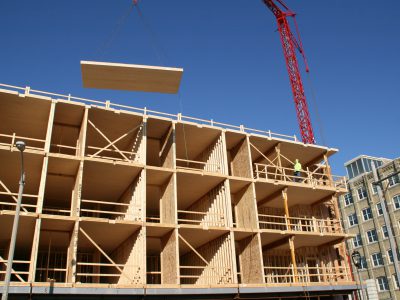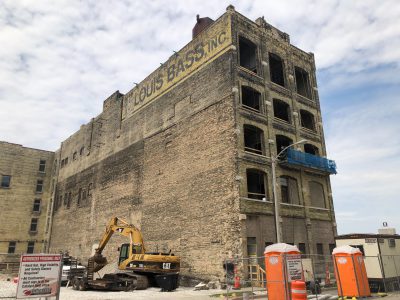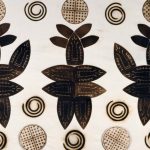Historic industrial building (Louis Bass Building) repurposed as apartments with four-story mass timber addition.
Contains 60 units of market-rate apartments.
Connected to Serif Apartments (324 W. Florida St.)
Designed by Engberg Anderson Architects and built by Catalyst Construction for Ann Pieper Eisenbrown‘s Pieper Properties.
Historic warehouse portion originally built by the Pabst Brewing Company as speculative industrial building.
Photos
Content referencing Timber Lofts
Walker’s Point Apartment Proposal Seeks Zoning Variance
New Land moving forward on 6-story, 65 unit development on 4th and Florida.
Jul 17th, 2023 by Jeramey JanneneSecond Mass Timber Tower Files for Design Approval
City Plan Commission will review proposed building on Aug. 23rd.
Aug 12th, 2021 by Jeramey Jannene15-Story Mass Timber Tower for Riverfront
220 apartments, but little parking in downtown building, as firm pushes environmental benefits.
Jul 8th, 2021 by Jeramey Jannene2021 Mayor’s Design Awards Announced
From big to small, the mayor picks 25 winners in 10 different aldermanic districts.
Jun 7th, 2021 by Jeramey JanneneTimber Lofts Wins National Design Award
City's first mass timber project, in Walker's Point, chosen best new wood apartment building.
Mar 4th, 2021 by Jeramey JanneneCity’s First Mass Timber Building Tops Off
Walker's Point project quietly making use of new building material.
Dec 10th, 2019 by Jeramey JanneneConstruction Underway on Louis Bass Apartments
Apartment complex will merge old with new in Walker's Point.
Jul 26th, 2019 by Jeramey JanneneBuilding data on this page, including assessment information, was last updated on January 1, 1970
See something wrong? Want to report an issue? Contact us.

