Walker’s Point Apartment Proposal Seeks Zoning Variance
New Land moving forward on 6-story, 65 unit development on 4th and Florida.
A proposed Walker’s Point apartment building will receive a public review later this month.
New Land Enterprises is seeking approval to develop a 65-unit apartment building at the southeast corner of S. 4th Street and W. Florida Street, a site that currently includes a parking lot and two houses. The new complex, which would be New Land’s fifth in the neighborhood, would rise six stories and include a mix of market-rate, one-bedroom and two-bedroom apartments. It follows a design pattern with which the firm has found substantial success leasing units.
The Board of Zoning Appeals is scheduled to review the proposal, and any community feedback, on July 27.
The $11 million project needs a zoning variance (not a full zoning change), because it exceeds density limits for the 15,821-square-foot lot, does not contain large enough windows on its first floor and has garage doors closer to the street than allowed by the code. The site, like much of the formerly industrial southside neighborhood, is currently zoned “Industrial-Mixed” which allows for housing development. New Land’s variance submission says the maximum number of apartments it would be able to build without special approval is 52 under the zoning code.
“The density exception that is requested herein is consistent with the general increase in residential density in the surrounding neighborhood over recent years – particularly along Florida Street,” says the submission from design from Korb + Associates Architects. Glazing issues are attributed to the slope of the site and the garage door distance to the legal-defined width of the street.
The building would include 65 indoor parking spaces across the first two floors, with separate entrances for each level. A lobby, fitness center and indoor bicycle parking area would also be included on the first floor. Running in a row on the north side of the block are The Iron Horse Hotel, The Brix apartments, Timber Lofts and 234 Florida office building. All were created from redeveloped industrial buildings. A new, 70-unit apartment building, The Quin, is located two blocks to the east.
New Land first entered Walker’s Point in 2016 with its completion of the 120-unit, three-building Trio complex. It found repeated success when it began to develop slightly smaller buildings on smaller lots, which managing director Tim Gokhman said in 2021 provide affordable rents for new construction without a government subsidy.
The first smaller building, the 48-unit Quartet, was completed in 2020 and fully leased within a couple of months. The second building, the 66-unit Element, was fully leased as soon as it opened in spring 2022. That same year, the firm secured approval to construct the 87-unit Via building, for which construction has yet to begin.
“I think that type of project is important because it’s infill,” said the developer when Urban Milwaukee first reported on the latest project in April. He said while high-end, high-rise projects serve the top tier of the market and will eventually hit a saturation point, the city has a large shortage of more affordable new buildings. “Enabling projects like Element is really key for the city’s housing supply.”
Gokhman said the buildings are challenging to develop, given that they often mean dealing with zoning changes or variances and rising construction costs while charging lower rents.
Starting with Quartet, the firm has worked with Korb + Associates Architects and Catalyst Construction. It sold Quartet in 2021 for $11.95 million to California-based Hilbert Properties.
The latest development site includes parcels addressed as 412 S. 4th St. and 418 S. 4th St. A New Land affiliate acquired the properties for $800,000 earlier this year. Paul Monigal of Corley Real Estate brokered the sale.
City assessment records indicate the two houses were built in 1900, a catch-all date, and have between 2,200 and 2,700 square feet of space. The two homes are not locally historically protected, but at least one is actually much older than city records indicate. The Stoddard H. Martin House at 418 S. 4th St. was built in 1845 or 1846, but is missing a number of its original details.
Walker’s Point isn’t the only area of the city where New Land is active. It’s nearing completion on Nova, a 251-unit apartment complex in East Town. It’s also pursuing a 25-story apartment tower at 1490 N. Farwell Ave. on the Lower East Side.
Photos and Rendering
If you think stories like this are important, become a member of Urban Milwaukee and help support real, independent journalism. Plus you get some cool added benefits.
Eyes on Milwaukee
-
Church, Cupid Partner On Affordable Housing
 Dec 4th, 2023 by Jeramey Jannene
Dec 4th, 2023 by Jeramey Jannene
-
Downtown Building Sells For Nearly Twice Its Assessed Value
 Nov 12th, 2023 by Jeramey Jannene
Nov 12th, 2023 by Jeramey Jannene
-
Immigration Office Moving To 310W Building
 Oct 25th, 2023 by Jeramey Jannene
Oct 25th, 2023 by Jeramey Jannene



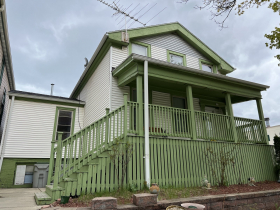
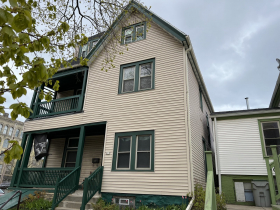
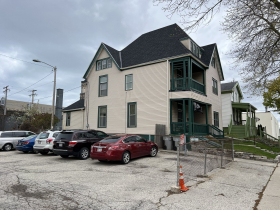
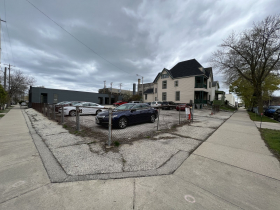
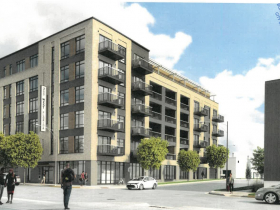




















This parcel is near numerous residences and apartment developments, close to transit, is well connected with nearby arterials and is close to Bradley Tech. (For possible work/train synergies)
Milwaukee is looking for ideas to grow.
How about putting more jobs close to where people already in live?