Plan Commission Okays Third Ward Tower
"Magnificent building,' says one commissioner. Apartments will be among city's most expensive.
A national developer believes its proposed Historic Third Ward building could become a landmark on the city’s skyline.
Hines Acquisitions is proposing a 32-story, 300-unit luxury apartment tower at 333 N. Water St. The site, located kitty-corner from the Milwaukee Public Market, is currently a 0.79-acre, riverfront parking lot.
The commission unanimously recommended approval of a zoning change for the $140 million project, backing an earlier approval from the Historic Third Ward Architectural Review Board.
The plans calls for a 365-foot-tall apartment tower with an attached parking structure. A resident amenity deck, with outdoor pool, would be built atop the garage. The adjoining eighth floor of the tower would be a resident amenity level with fitness center, lounge, game room, party room and co-working space.
It would be the tallest building in the neighborhood and one of the tallest residential buildings in the state.
A 2005 neighborhood plan for the Third Ward identified the site as a suited for a “landmark” building. “It was a very intentional decision to include sites that specifically included this scale of building,” said area Alderman and Third Ward Architectural Review Board Chair Robert Bauman.
“I think the final product is a first-class product,” said Bauman. The architectural review board led the development team through a series of revisions to the proposal.
The commission also had glowing praise for the building.
“You guys did a really great, great job pulling this together,” said Commissioner Catrina Crane.
“It is a magnificent building and I believe that it will serve to be an iconic gateway building,” said Commissioner Stephanie Bloomingdale.
The residences would be among the most expensive in the city. Hines senior managing director Tom D’Arcy said the apartments would lease for approximately $3 per square foot (a 1,000-square-foot unit would be $3,000 per month). “These will be luxury units,” he said.
“We are obviously acutely aware of The Couture and the project to the north that is under construction now,” said D’Arcy of the marketplace. The unnamed northern project is Ascent, which will be the tallest mass timber building in the world.
D’Arcy and Patterson, on behalf of Northwestern Mutual, led the project team that developed the 7Seventy7 luxury apartment tower. The insurance company also uses the building’s base for employee parking, an arrangement that would be emulated in the Third Ward.
The parking structure, with approximately 370 spaces under its current layout, would be leased during the day to the current users of the parking lot. That includes tenants of the adjoining Renaissance on Water building, 309 N. Water St.
“We are counting on, in our underwriting, providing as many daily or transient parking spaces as we can,” said D’Arcy.
A 5,120-square-foot commercial space would be located along the existing riverwalk, with a large outdoor patio suited for a restaurant. It would be connected to a 1,760-square-foot space at the tower’s northeast corner, facing the public market. A 4,870-square-foot street-facing space would be located at the southeastern corner of the building. Floor-to-ceiling, first-floor windows would measure 18 feet on the street-facing facade and 23 feet on the river facade.
The Common Council will also need to approve the zoning change. A riverwalk zoning overlay zone change was approved by the commission and is not subject to council approval.
Construction on the project could begin in May. Hines is not seeking public financing.
Renderings and Site Plan
If you think stories like this are important, become a member of Urban Milwaukee and help support real, independent journalism. Plus you get some cool added benefits.
Eyes on Milwaukee
-
Church, Cupid Partner On Affordable Housing
 Dec 4th, 2023 by Jeramey Jannene
Dec 4th, 2023 by Jeramey Jannene
-
Downtown Building Sells For Nearly Twice Its Assessed Value
 Nov 12th, 2023 by Jeramey Jannene
Nov 12th, 2023 by Jeramey Jannene
-
Immigration Office Moving To 310W Building
 Oct 25th, 2023 by Jeramey Jannene
Oct 25th, 2023 by Jeramey Jannene


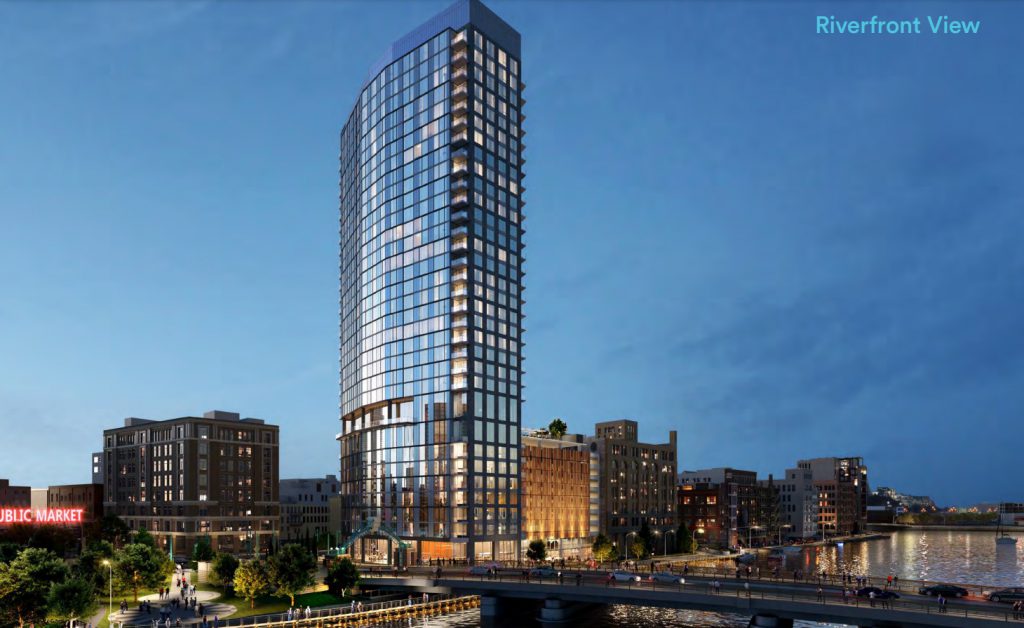
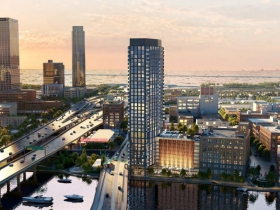
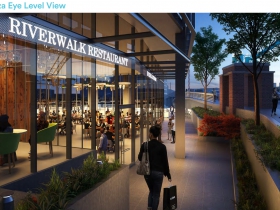
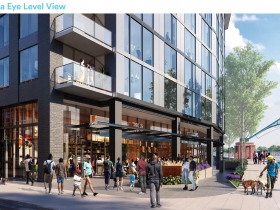
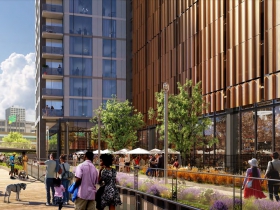
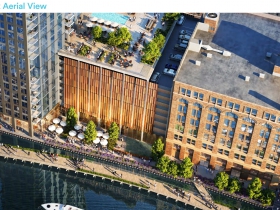
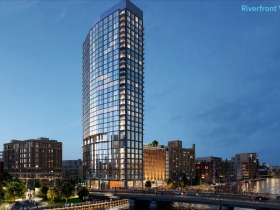




















All I wanted was a mural on the building next door. I guess this will be okay.
This tower is going to cast a large, dark, ugly looking shadow.