Construction Ramping Up on Wisconsin Center Expansion
Plus: A recap of the week's real estate news.
The fence is up.
It’s the first physical step towards the construction of the Wisconsin Center‘s $420 million expansion.
The expansion is being built atop what is currently a surface parking lot along W. Kilbourn Ave. The building, currently with an entrance at W. Wisconsin Ave. and N. Vel R. Phillips Ave., will be reoriented to the north with a new front door at the southwest corner of N. Vel R. Phillips Ave. and W. Kilbourn Ave.
It includes the creation of 400 indoor parking spaces.
General contracting is being led by a partnership of Gilbane Building Company and CD Smith. Design is being led by a partnership of tvsdesign and Eppstein Uhen Architects.
The project is being funded by district revenue, which includes a series of taxes in addition to rental fees. The district debt is backed by a 3% county-wide hotel room tax, 0.5% food and beverage sales tax and 3% rental car tax.
As part of approving the expansion in April 2020, the district raised the countywide hotel tax by a half percent (to 3%) to expand its debt reserve fund. The Common Council negotiated a revenue-sharing agreement with the district as part of the expansion.
As part of the project, WCD committed to a contracting and hiring program similar to one imposed by the City of Milwaukee on projects receiving city financial assistance. At least 25% of the work is to be committed to minority-owned businesses, 5% to woman-owned businesses and 1% to veteran-owned businesses. At least 40% of project work hours will be performed by city residents or certified through the city’s Residents Preference Program for unemployed or underemployed city works. The work hours goal is a looser definition than the city’s 40% RPP requirement, which was required of Fiserv Forum‘s construction.
The original convention center, known then as the Midwest Express Center, was completed in 1998.
A future expansion could span W. Kilbourn Ave. to two other WCD-owned facilities, the UW-Milwaukee Panther Arena and Miller High Life Theatre.
Renderings
Photos
Current Building
Video Flythrough
Weekly Recap
Ascent’s Mass Timber on Full Display
What is planned to be the world’s tallest mass timber building is beginning to look the part.
The 25-story apartment tower called Ascent, is being developed by New Land Enterprises, and it reached approximately 50% of its final height this week.
When finished, the 259-unit building will rise 283 feet, eclipsing the current world leader, the Mjos Tower in Norway, by three feet.
Summit Houses Historic, For Now
Two East Side homes will stand for at least a little longer.
The Historic Preservation Commission granted temporary historic protection to the homes at 2275 N. Summit Ave. and 2279 N. Summit Ave. Thursday afternoon. The move effectively works as a restraining order, granting 180 days of protection while a more stringently evaluated, permanent designation is considered.
Developer Brian Wagner of TamaRock Ventures, who is seeking to develop a seven-story, 90-unit apartment building on the corner, applied to demolish the houses as well as two four-unit structures along E. North Ave. But that proposal, which would also require a zoning change, is at least for now on hold.
Hines Seeks Zoning Change To Allow Third Ward Tower
Hines Acquisitions continues to pursue the development of a 32-story apartment tower at the northwest corner of the Historic Third Ward.
The $140 million tower would be developed on the site of a 0.79-acre, riverfront surface parking lot at 333 N. Water St.
The proposal calls for a 365-foot, 300-unit apartment tower with an attached eight-level, 405-stall parking structure. The apartments, owing to the location, finishes and amenities, are intended to command a premium price.
Second Mass Timber Tower Files for Design Approval
The developer behind a proposed 15-story mass timber apartment tower is moving forward with securing design approval for the project.
The City Plan Commission is scheduled to review the proposal at its Aug. 23rd meeting because of its location within the Milwaukee RiverWalk overlay zone. Unlike most City Plan Commission votes, overlay zone decisions do not require further Common Council approval.
Madison-based developer The Neutral Project would purchase and demolish the one-story Rojahn & Malaney Company floral warehouse at 1005 N. Edison St. creating a 0.6-acre development site for The Edison.
Druml Seeking New Tenants For Haymarket Building
The Druml Company is working to secure new tenants for a two-story building it owns just north of Fiserv Forum.
The real estate company owns a 67,500-square-foot building that runs from N. 6th St. to N. 7th St. just north of W. McKinley Ave. Built into the side of a hill, a one-story portion at 1311 N. 6th St. is currently occupied by Milwaukee Area Technical College. The portion of the building that faces N. 7th St. appears as a one-story building but includes a lower level connected with the MATC space.
The company secured a zoning change from the Common Council in July to change the property’s classification from “Industrial Light” to “Downtown – Mixed Activity.”
Downtown Office Building Being Renovated, Lands Tenant
A new owner is refreshing a downtown office building.
The Druml Company is launching a renovation of the five-story building at 789 N. Water St. The company acquired the 73,250-square-foot building in September 2020 for $6.25 million.
Built in 1999, the building lost its top-floor tenant, Heartland Advisors, in 2019. The company signed a lease for space in BMO Tower, located across the street, and moved when the tower was completed in 2020.
If you think stories like this are important, become a member of Urban Milwaukee and help support real, independent journalism. Plus you get some cool added benefits.
More about the Wisconsin Center expansion
- Council Could Kill Revised Baird Center Revenue-Sharing Agreement - Jeramey Jannene - May 21st, 2025
- $456 Million Baird Center Opens With Big Promises, Vision - Jeramey Jannene - May 16th, 2024
- Public Can Tour Baird Center Expansion - Jeramey Jannene - May 7th, 2024
- See Inside The Massive Baird Center Expansion - Jeramey Jannene - Apr 18th, 2024
- Baird Center Selects Artists, Works To Be Displayed - Sophie Bolich - Jan 22nd, 2024
- City Hall: Council Wants New Deal, Says Convention Center ‘Outsmarted’ City - Jeramey Jannene - Oct 16th, 2023
- ‘Polka Time!’ Escalator Gets Celebratory Sendoff - Sophie Bolich - Aug 18th, 2023
- Eyes on Milwaukee: Baird Center Reaches Highest Point - Jeramey Jannene - May 11th, 2023
- Wisconsin Center Makes Deal to Save Literary Artwork - Bruce Murphy - May 1st, 2023
- Wisconsin Center Pauses Art Removal - Jeramey Jannene - Apr 14th, 2023
Read more about Wisconsin Center expansion here
Plats and Parcels
-
New Third Ward Tower Will Be Milwaukee’s Priciest
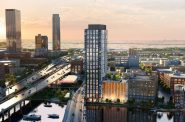 Mar 3rd, 2024 by Jeramey Jannene
Mar 3rd, 2024 by Jeramey Jannene
-
New Corporate Headquarters, 130 Jobs For Downtown
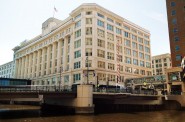 Feb 25th, 2024 by Jeramey Jannene
Feb 25th, 2024 by Jeramey Jannene
-
A Four-Way Preservation Fight Over Wisconsin Avenue
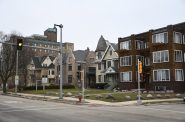 Feb 18th, 2024 by Jeramey Jannene
Feb 18th, 2024 by Jeramey Jannene


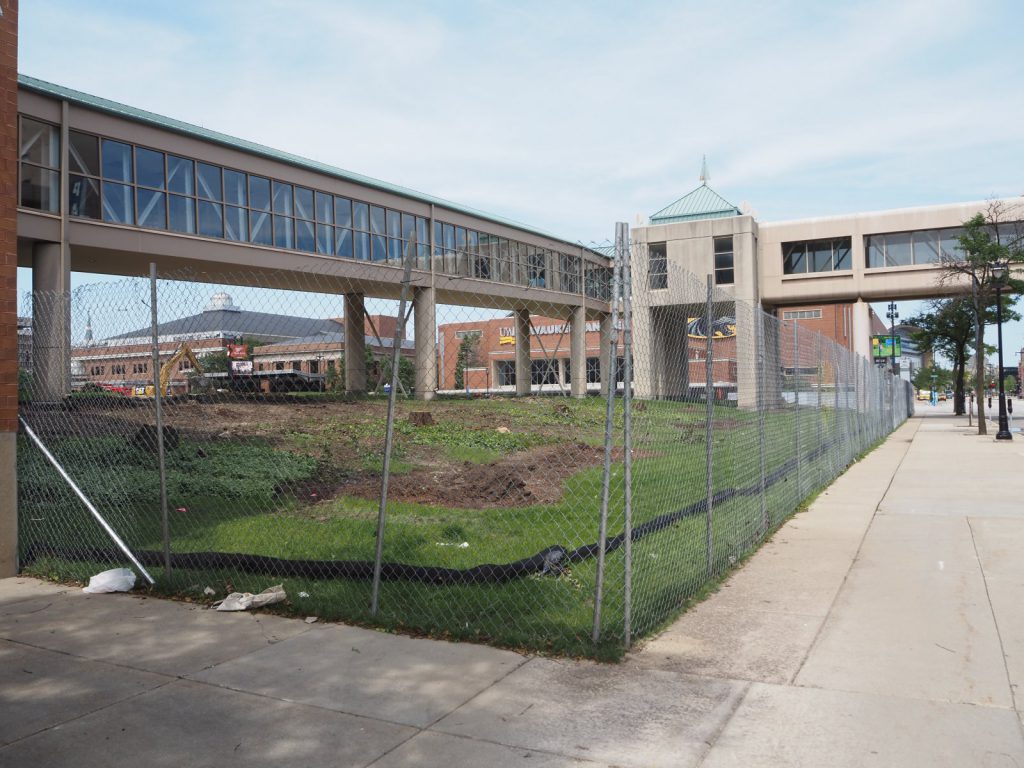
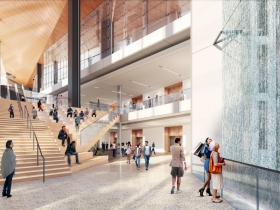
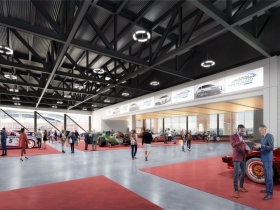
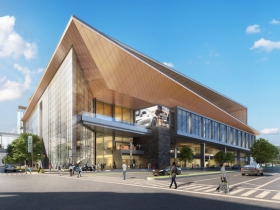
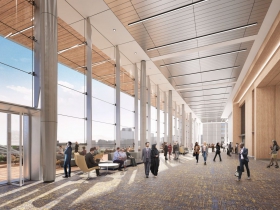
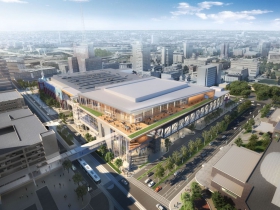
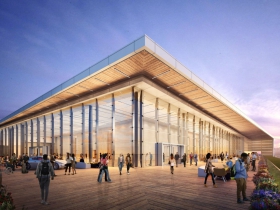
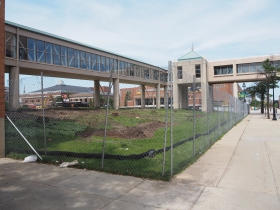
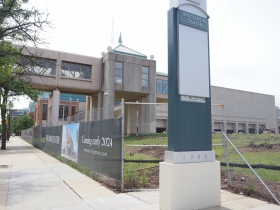
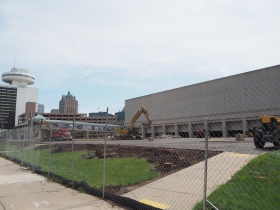
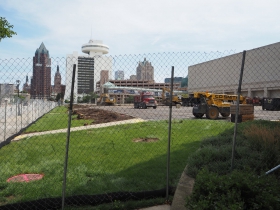
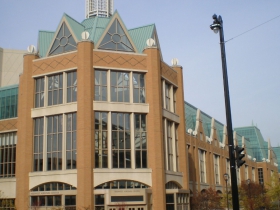
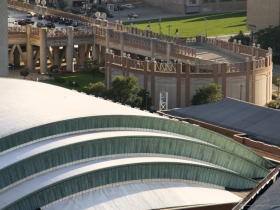
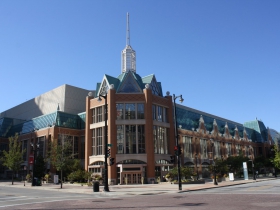




















Two comments:
WISCONSIN CENTER – Thrilled to see this move forward so quickly after years of stalling in Madison among Republicans. This surface parking lot was created more than two decades ago when The MECCA was torn down.
THE EDISON – Again, thrilled to see something finally happening on this premiere site. Wonder what made the owner of the one-story Rojahn and Malaney warehouse finally sell. They had been avoiding it for years…
Gencon please move back.