Hines Seeks Zoning Change To Allow Third Ward Tower
32-story, luxury apartment tower would be built on landmark site in Third Ward.
Hines Acquisitions continues to pursue the development of a 32-story apartment tower at the northwest corner of the Historic Third Ward.
The $140 million tower would be developed on the site of a 0.79-acre, riverfront surface parking lot at 333 N. Water St.
The City Plan Commission is scheduled to review the riverwalk connections and Milwaukee River-facing elevations at its Aug. 23rd meeting. The commission holds design review power over the project because it is located in the Historic Third Ward Riverwalk overlay zone.
A separate proposal pending before the Common Council would change the site’s zoning from Downtown-Mixed Activity (C9G) to Downtown-Residential and Specialty Use (C9B) to enable the tower’s construction.
A 5,120-square-foot commercial space would be located along the riverwalk, with an outdoor patio. It would be connected to a 1,760-square-foot space at the tower’s northeast corner, facing the Milwaukee Public Market. A 4,870-square-foot street-facing space would be located at the southeastern corner of the building. Floor-to-ceiling, first-floor windows would measure 18 feet on the street-facing facade and 23 feet on the river facade.
The roof of the parking structure would be used for a tenant amenity deck, complete with outdoor pool. The adjoining eighth floor of the tower would be a resident amenity level with fitness center, lounge, game room, party room and co-working space. The north facade of the parking garage would be hidden by units from the second to seventh floor, making the tower appear to go the whole way to the ground.
The standard floor in the building would include 11 units, ranging from 510-square-foot studios to 1,635-square-foot three-bedroom units. The top four floors would include penthouse-style units.
The parking structure could be shared with the adjoining Renaissance Building, 309 N. Water St.
The new tower is being designed by the Chicago office of Solomon Cordwell Buenz. The firm also collaborated with Hines on the development of Northwestern Mutual‘s 35-story, high-end 7Seventy7 apartment tower.
But regardless of the zoning designation, the project’s design is regulated by the Historic Third Ward Architectural Review Board. That body signed off on the project in June, handing off a few remaining issues to board staffer and UW-Milwaukee architecture professor Matt Jarosz.
Area Alderman Robert Bauman is a member of both the architectural review board and the council’s Zoning, Neighborhoods & Development Committee. He has publicly endorsed the project.
The Third Ward design plan calls the location a landmark site and specifically calls for a larger building at the site.
The private development is not seeking city financing.
For a greater discussion on the building’s design, see our coverage from June.
Renderings and Site Plan
Eyes on Milwaukee
-
Church, Cupid Partner On Affordable Housing
 Dec 4th, 2023 by Jeramey Jannene
Dec 4th, 2023 by Jeramey Jannene
-
Downtown Building Sells For Nearly Twice Its Assessed Value
 Nov 12th, 2023 by Jeramey Jannene
Nov 12th, 2023 by Jeramey Jannene
-
Immigration Office Moving To 310W Building
 Oct 25th, 2023 by Jeramey Jannene
Oct 25th, 2023 by Jeramey Jannene


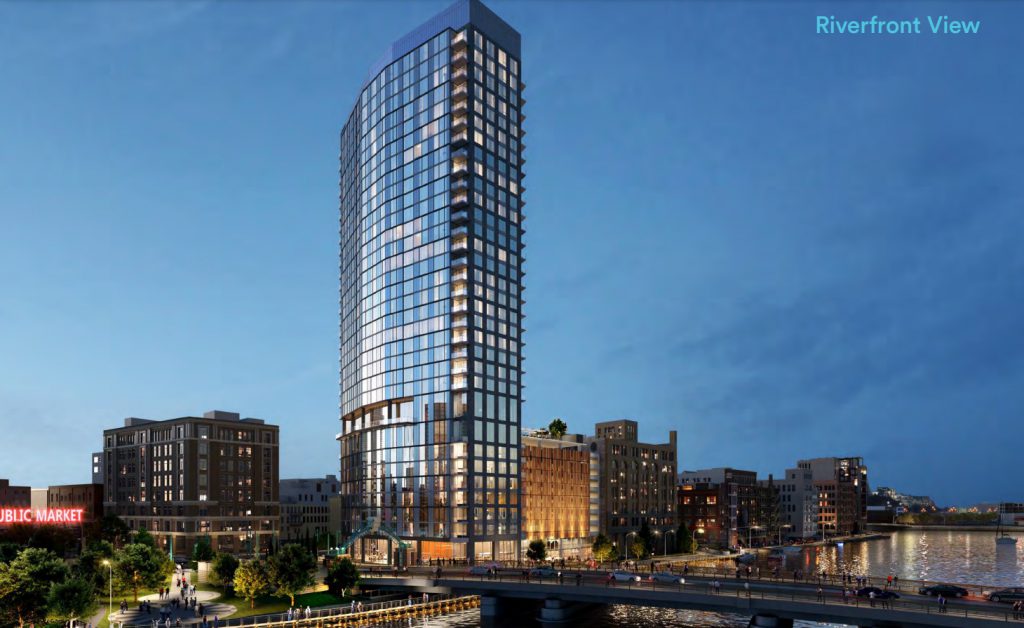
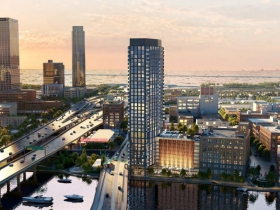
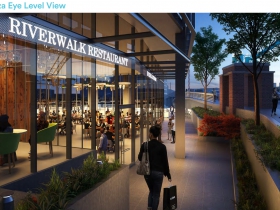
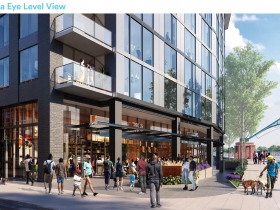
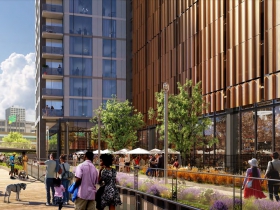
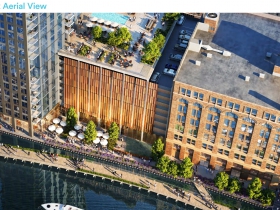
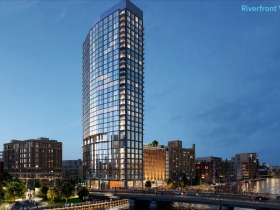

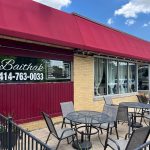

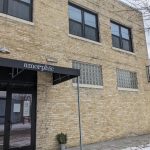




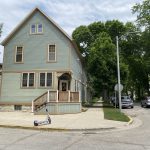

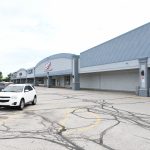





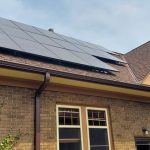



Over many years I tried to convince the site’s owner Paul Iannelli to sell his surface parking lot to someone who would develop it. Paul was a friend and active in many good causes like Festa Italiana, but he really liked his parking lot and wouldn’t let go.
To me it was like a hole in the fabric of the Third Ward. To Paul the parking was the highest and best use of the property.
With the center of downtown a few blocks away, it must have seemed logical to him to rent spaces to the nearby office workers. Now the 3rd Ward is one of the great destinations in Wisconsin. With the Public market, the Riverwalk and dozens of shops and restaurants the St Paul/Water site is ready for development. So I’m glad to see this key corner get a building and without the city subsidizing the deal ( which is almost always a bad idea ). If Paul still owned the lot at the point of sale I’m sure he received a fair price for it and can be proud that his beloved Third Ward continues to get more and more attractive.