Symphony’s New Home Takes Shape
Steel frame rises on Wisconsin Ave., new Wells St. structure designed to match historic theater.
Having successfully moved a wall weighing over 600 tons 35 feet to the east, CD Smith has gotten down to the business of building the structure that will surround the Milwaukee Symphony Orchestra‘s (MSO) new $89 million home in the former Grand Warner Theatre.
A steel structure, which will eventually be home to a two-story lobby complex at the northwest corner of N. 2nd St. and W. Wisconsin Ave., is nearing completion. While we’re months away from the glass facade being complete, the steel framework gives a sense of the mass that the new building will project along Milwaukee’s main street. The new structure is built atop the site of the sushi restaurant that was demolished by the MSO, which itself was built on the site of a former office tower. All have used the same foundation, which is visible in a few of the photos.
The two pieces bookend the theater itself, which will now have a stage large enough to host a full orchestra after the 100-foot-wide, 86-foot-tall wall was relocated (with the help of Dove soap). Many of the bricks removed to enable the wall to be moved have been reinserted and an extension of the theater’s wall structure has been completed reuniting the back wall with the rest of the theater.
The design of the project is being led by architecture firm Kahler Slater, which has its offices only a block to the east.
The orchestra hopes to begin performing in the hall in September 2020. It is moving to the redeveloped theater as part of an effort to improve the fiscal sustainability of the organization by controlling its own schedule, deriving additional rental revenue and establishing an endowment.
The 12-story office tower that rises above the theater’s entrance at 212 W. Wisconsin Ave. will have five of its floors redeveloped into administrative offices for the symphony and other back-of-the-house space. Remaining space at the top of the tower is intended to eventually be sold to another developer.
The city allocated $6.25 million to the project, including for the rebuilding of N. 2nd St. A substantial amount of that will go towards rebuilding eight underground utilities that would otherwise end up underneath the expanded building. N. 2nd St. will become a one-way southbound street as part of the project. The city has hired Benesch, TKWA UrbanLab and SmithGroup to redesign the street into a pedestrian-friendly corridor from W. Wells St. at Postman’s Porch to W. Clybourn St.
Photos
Renderings
Expansion Plans
If you think stories like this are important, become a member of Urban Milwaukee and help support real, independent journalism. Plus you get some cool added benefits.
More about the Bradley Symphony Center
- Friday Photos: Flood Delays Opening of Bradley Symphony Center - Jeramey Jannene - Sep 11th, 2020
- Plats and Parcels: Symphony Hangs New Sign - Jeramey Jannene - May 10th, 2020
- Eyes on Milwaukee: Symphony Center To Get New Sign This Weekend - Jeramey Jannene - May 6th, 2020
- Friday Photos: Inside the Bradley Symphony Center - Jeramey Jannene - Feb 14th, 2020
- Friday Photos: Symphony’s New Home Takes Shape - Jeramey Jannene - Jan 17th, 2020
- Eyes on Milwaukee: Symphony Moves a 625-Ton Wall - Jeramey Jannene - Aug 13th, 2019
- Friday Photos: Full Speed Ahead on Symphony Project - Jeramey Jannene - Sep 7th, 2018
- Eyes on Milwaukee: Symphony Breaks Ground on New Hall - Jeramey Jannene - Jun 21st, 2018
- Eyes on Milwaukee: Symphony’s Grand Theatre Plan Moves Forward - Jeramey Jannene - May 8th, 2018
- Eyes on Milwaukee: Committee Okays Symphony Plan for Grand Theatre - Jeramey Jannene - May 1st, 2018
Read more about Bradley Symphony Center here
Friday Photos
-
RNC Build Out Takes Over Westown
 Jul 12th, 2024 by Jeramey Jannene
Jul 12th, 2024 by Jeramey Jannene
-
Northwestern Mutual’s Unbuilding Changes Skyline
 Jul 5th, 2024 by Jeramey Jannene
Jul 5th, 2024 by Jeramey Jannene
-
New Apartment Building Rises In Summerfest’s Shadow
 Jun 28th, 2024 by Jeramey Jannene
Jun 28th, 2024 by Jeramey Jannene


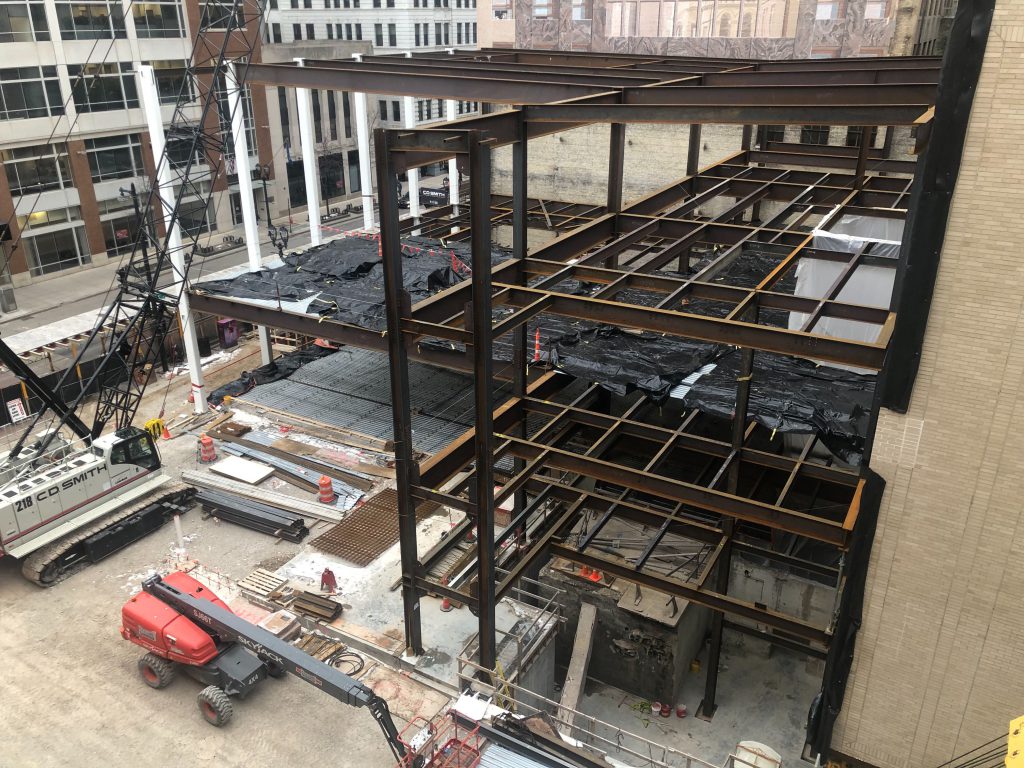

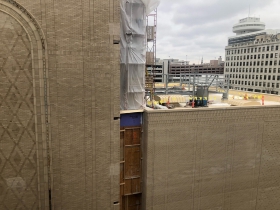
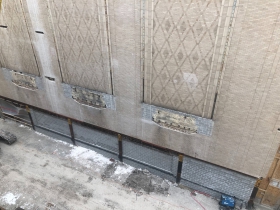
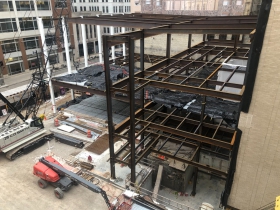
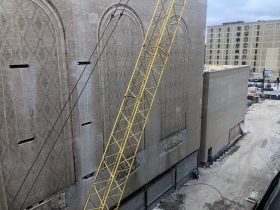
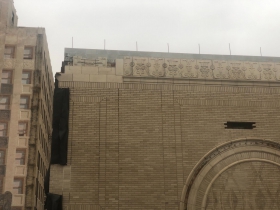
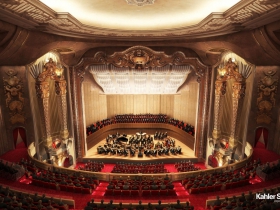
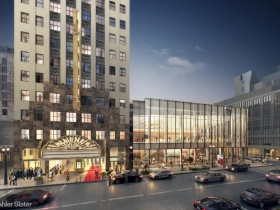
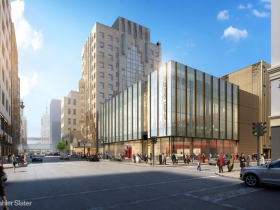
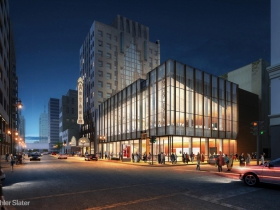
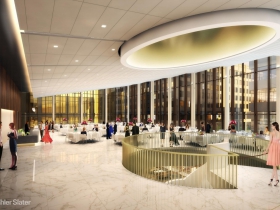
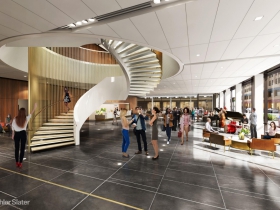
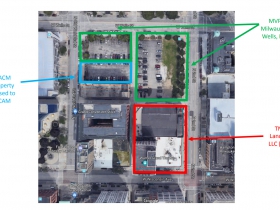
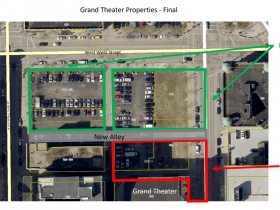
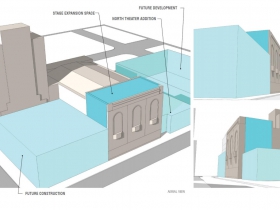
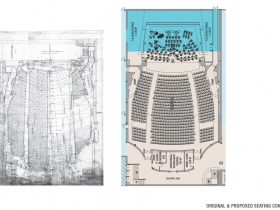




















Jeramey, that is the northwest corner of 2d and Wisconsin, not the southeast. It’s the southeast corner of the block, though. Is that what you meant?