Symphony’s Grand Theatre Plan Moves Forward
Council, Plan Commission okay separate parts of development transforming W. Wisconsin Ave.
The city continues cutting red tape to clear the way for the Milwaukee Symphony Orchestra‘s $80 million transformation of the long-empty Warner Grand Theatre at 212 W. Wisconsin Ave. into a sustainable future home for the organization.
Monday afternoon, the City Plan Commission was presented the project for the first time. They weren’t tasked with approving any design elements, but instead vacating a portion of N. 2nd St. and an east-west alley on the north side of the theater. They unanimously endorsed the proposal.
Tuesday morning, the Common Council unanimously approved selling a piece of city-owned land that would trigger another land sale and allow the theater complex to be expanded northward.
The symphony is redeveloping the theater, originally built in 1930, in order to have more control over their performance schedule and revenue streams. The orchestra has shared the Marcus Center for the Performing Arts with a number of other tenants, including traveling Broadway shows, since it opened in 1969. The rationale for the move was discussed in detail in a 2016 story by Bruce Murphy.
The expansion is necessary to add additional restrooms, dressing rooms, loading docks and space for additional back-of-the-house functions in the 104,955-square-foot, 12-story building. The complex is also being expanded to the southeast. “Apparently people didn’t go to the restroom in the 1930’s,” joked attorney Steve Chernof at a committee hearing on the land sale. Chernof, who leads a public-private partnership to reinvigorate W. Wisconsin Ave, added: “My recollection is there is one small restroom for women and two restrooms for men.”
Chernof told the committee that the symphony, through a contractor, intends to start construction on the project this month. The new music hall would open in 2020. Upper floors in the office tower portion would be sold to a private developer for potential office or housing uses.
Vacant for nearly three decades, the building is now undergoing work on environmental abatement, said Chernof.
For those wondering what the interior of the building looks like, Tour de Force has posted a series of interactive, 360-degree images of the space. Visible among the Art Deco detail is the small stage and remanents of the structure that divided the theater horizontally into upper and lower theaters during the end of its run as a movie theater.
Renderings:
Expansion plans:
Other Moving Pieces
While the council will soon inherit the file approved by the City Plan Commission, the commission will soon enough need to take up another file to dedicate new alleys.
That’s because the symphony must also prepare to move a wall. The east wall of the theater will be moved 35 feet east into N. 2nd St. to accommodate a larger stage.
The project is funded in part with $16 million in federal and state historic preservation tax credits. However, those credits come with strings attached. “The National Parks Service wouldn’t allow us to deconstruct it and rebuild it; we have to literally move it,” said Chernof. He noted there are just two companies in the country that do this work, and the MSO has scheduled the move for October because the early fall month is the least windy. Department of City Development representative Dan Casanova told the council’s Zoning, Neighborhoods & Development Committee a series of utilities in the street need to be relocated prior to the move.
Adding to the complex details, the symphony’s real estate affiliate TNSH LLC (“The New Symphony Hall”) has also acquired the building at 200-208 W. Wisconsin Ave. for $1,238,000. Kiku Japanese Restaurant at 202 W. Wisconsin Ave. has closed as a result of the acquisition. The two-story building will be transformed into a glassy front door for the music hall and will include food and beverage space for before- and after-show functions.
Kahler Slater is leading the design on the project.
The city previously approved granting the project $750,000 from a tax-incremental financing district.
If you think stories like this are important, become a member of Urban Milwaukee and help support real, independent journalism. Plus you get some cool added benefits.
More about the Bradley Symphony Center
- Friday Photos: Flood Delays Opening of Bradley Symphony Center - Jeramey Jannene - Sep 11th, 2020
- Plats and Parcels: Symphony Hangs New Sign - Jeramey Jannene - May 10th, 2020
- Eyes on Milwaukee: Symphony Center To Get New Sign This Weekend - Jeramey Jannene - May 6th, 2020
- Friday Photos: Inside the Bradley Symphony Center - Jeramey Jannene - Feb 14th, 2020
- Friday Photos: Symphony’s New Home Takes Shape - Jeramey Jannene - Jan 17th, 2020
- Eyes on Milwaukee: Symphony Moves a 625-Ton Wall - Jeramey Jannene - Aug 13th, 2019
- Friday Photos: Full Speed Ahead on Symphony Project - Jeramey Jannene - Sep 7th, 2018
- Eyes on Milwaukee: Symphony Breaks Ground on New Hall - Jeramey Jannene - Jun 21st, 2018
- Eyes on Milwaukee: Symphony’s Grand Theatre Plan Moves Forward - Jeramey Jannene - May 8th, 2018
- Eyes on Milwaukee: Committee Okays Symphony Plan for Grand Theatre - Jeramey Jannene - May 1st, 2018
Read more about Bradley Symphony Center here
Political Contributions Tracker
Displaying political contributions between people mentioned in this story. Learn more.
- March 5, 2017 - Robert Bauman received $200 from Steve Chernof
- February 13, 2016 - Robert Bauman received $200 from Steve Chernof
Eyes on Milwaukee
-
Church, Cupid Partner On Affordable Housing
 Dec 4th, 2023 by Jeramey Jannene
Dec 4th, 2023 by Jeramey Jannene
-
Downtown Building Sells For Nearly Twice Its Assessed Value
 Nov 12th, 2023 by Jeramey Jannene
Nov 12th, 2023 by Jeramey Jannene
-
Immigration Office Moving To 310W Building
 Oct 25th, 2023 by Jeramey Jannene
Oct 25th, 2023 by Jeramey Jannene


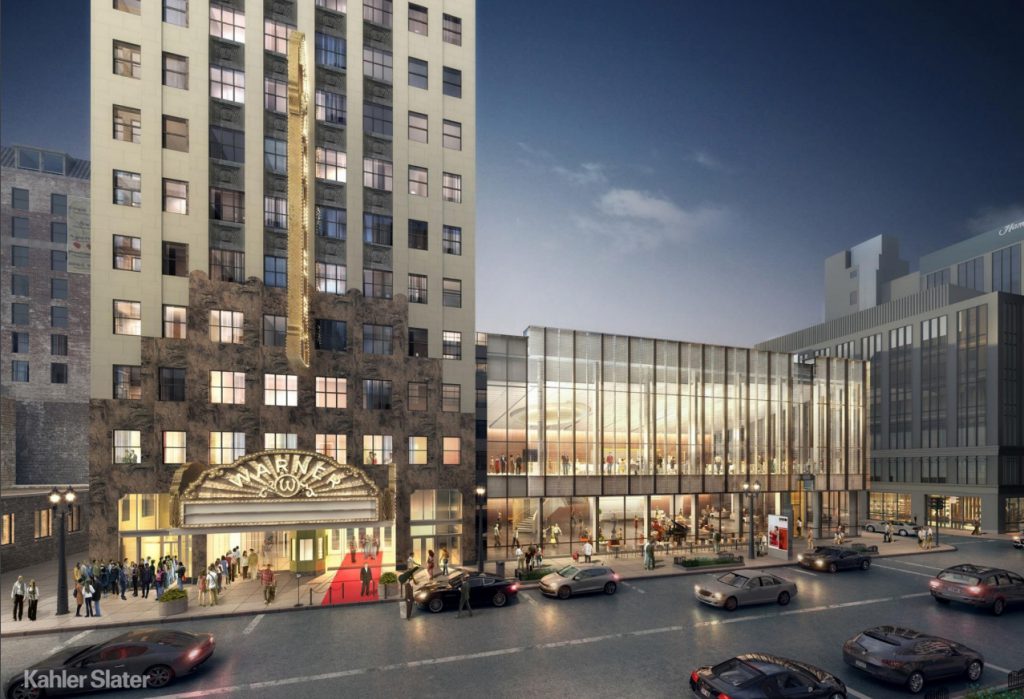
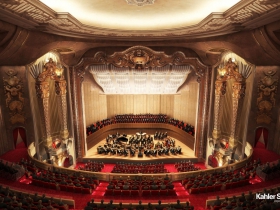
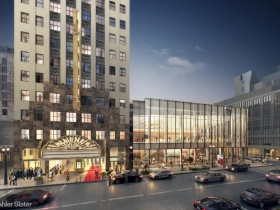
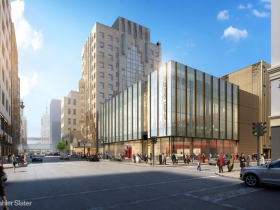
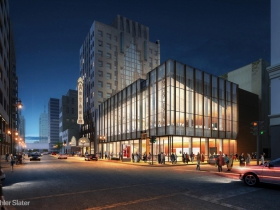
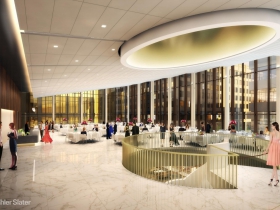
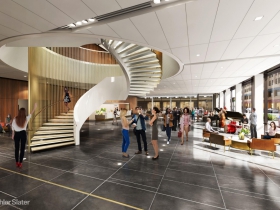
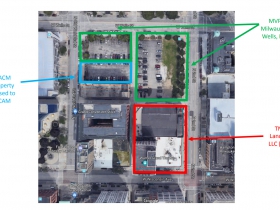
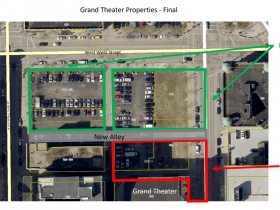
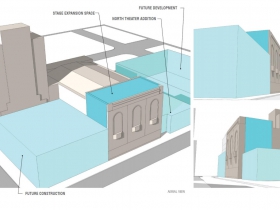
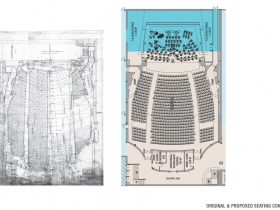



















Has there been anything about keeping the “mirror” mural on the West side of the building? Although not original to the building, it is very good and would be an interesting thing to keep. I don’t know who commissioned it back in 1982 or so, but its been part of the skyline for 35 years and is a reminder of what Wisconsin Avenue east of the theater looked like.
Sorry, I meant the EAST side of the building.
@DAG999 – I love that mural. It appears in the new renderings, so one might assume it will stay. This would be a great opportunity to refresh or better protect Richard Haas’s tromp dl oeil work. Milwaukee is developing a bit of a reputation for its murals, and this was among the first.
Thanks for posting the link to the 360 views, really a wonderful way to see it in it’s current state. OMG, the lobby is gorgeous! I had no idea the lobby was in such great shape; don’t change a thing in that area!