A 50-Story Lakefront Tower?
Colliers dreams up 50-story tower to show what's possible for Clybourn St. site.
Designs for a 50-story lakefront tower on E. Clybourn St. were revealed this week, but the real story is who is behind it.
The proposal comes not from a tangible project seeking city financing, but a strategy by real estate brokerage firm Colliers International to market the site.
“We really wanted to do the site justice,” said Colliers partner Lyle Landowski to Sean Ryan earlier this week. “It’s a once-in-a-generation site, a very unique opportunity in Milwaukee’s history to get the site right.”
The 2.66-acre site, located at 815 E. Clybourn St., was created by the reconfiguration of the Interstate 794 Lake Interchange when the Hoan Bridge was reconstructed. It’s a sizable, new parcel overlooking Lake Michigan and N. Lincoln Memorial Dr., and located just south of the proposed The Couture apartment tower and 833 East office building.
Colliers worked with architecture firm RINKA on the design, with a focus on showing what’s possible on the site.
“We think this is certainly going to generate some buzz and put the site on the national map,” said firm founder Matt Rinka.
The 50-story tower, which would be the city’s tallest, includes an astounding 5,000 parking spaces at its base and between 28,000 to 32,000 square feet of office space per floor. An elevated greenspace is depicted overlooking the bend in the freeway.
The site is currently owned by the Wisconsin Department of Transportation and listed for sale for $13.9 million. It was previously considered by Johnson Controls, but those plans never advanced. It was also included in a pitch to Amazon as part of the HQ2 process.
Can’t get enough of the proposal? Know a company looking to anchor a new office tower in Milwaukee? Visit the MKE Gateway website.
Renderings
Flyby Video
Development Site
The East Sider Awaits
Work is nearly complete on the five-story, 55-unit apartment building being built at 2900 N. Oakland Ave.
The East Sider, as the apartments will be known, sports a cream-colored brick facade with LEGO-like setbacks adding depth to the building. East side bar flys might do a double take when they see the sign on E. Locust St., confusing it for the bar of the same name that closed in late 2017, but the undergraduate and graduate students residing in the new building aren’t likely to suffer that same problem.
The building is being developed by a partnership of Michael Klein‘s firm Klein Development, Jeno Cataldo and Millennial Partners. Design work is led by Striegel-Agacki Studio and Peridot Construction Management is leading the building’s construction.
The project was originally scheduled to open in August, but didn’t make that date, nor the start of the school year. A letter from Peridot in the city’s online permitting system hints at why. “Due to destruction of power lines and infrastructure around the state, from several summer storms, We Energies was not able to main their initial schedule for permanent power at the site,” said a Peridot project manager. Permanent power wasn’t installed until August 30th, with an elevator slated to ready on October 23rd.
Airbnb Startup Moves Into Milwaukee
A downtown apartment building will soon be licensed to legally host short and long-term rentals through services like Airbnb.
Mint House, a New York-based business travel startup, has applied for a hotel license for four units in The Buckler apartment building at 401 W. Michigan St. According to the permit application, Mint House would be allowed to legally host 16 people in the four designated units.
The company currently leases high-end apartments through its website and other travel platforms, including Airbnb, in 11 cities.
The hotel license would give the company security should Milwaukee or Wisconsin’s regulatory framework ever ban Airbnb-like operations. Read on.
Bader Redeveloping Second Harambee Building
A little over a year after opened its new headquarters in a redeveloped building at 3300 N. Martin Luther King Jr. in the city’s Harambee neighborhood, Bader Philanthropies is embarking on another project to expand its commitment to the area and improve the quality of life for neighborhood residents.
“Bader Philanthropies moved to Harambee to deepen our commitment to Milwaukee,” said Dan Bader, president and CEO of Bader Philanthropies in a release. “We wanted to be in a place where we could truly live our mission by putting down roots and embedding ourselves in a neighborhood. Harambee residents are giving a voice to ideas that have the potential to enhance the quality of life, the health and wellbeing of our neighbors.”
The firm is redeveloping the two-story building at 3338-46 N. Martin Luther King Jr. Dr. into a home for a cafe and integrated medical and holistic care provider. A 3,000-square-foot addition will be built on the north side of the approximately 7,000-square-foot building. A smaller building, built in 1939, has been demolished to clear way for the expansion.
Sam’s Place, a jazz-infused coffeehouse, will complement owner and jazz drummer Sam Belton‘s downtown coffeehouse CITY.NET Cafe (308 E. Wisconsin Ave). Both locations serve food and coffee drinks from Belton’s Abyssina Coffee Roasters.
Shalem Healing, which is currently operated out of Riverwest, will occupy the second floor. According to a release from Bader, the non-profit medical provider provided by Shalem is at a reduced care or sliding scale based on the patient’s income.
Renderings
Photos
The Koeffler Inn is Coming to a Downtown Mansion
The redevelopment of the Charles A. Koeffler, Jr. House into a boutique hotel took a key step forward this week when the building was sold to the three-member development team.
Marshall Street LLC, which includes developer Juli Kaufmann, general contractor Andy Braatz and architect Patrick Jones, purchased the building for $600,000 from real estate investment firm CJ Taxman Interests according to state records. The property is assessed for $719,900.
City records list the property, located at 817-819 N. Marshall St., as having 11,371 square feet of space spread over two-and-a-half floors. The house, built as a duplex in the English Renaissance Revival Style in 1898, was designed by the firm of Ferry & Clas.
The $2 million project is slated to open in May, in time for the July 2020 Democratic National Convention. Read on.
Brady Street Building Being Rehabbed, Expanded
Work is underway to redevelop the former home of Waterford Wine & Spirits on Brady Street into a large commercial space for a future tenant.
Jeno Cataldo secured approval from the Historic Preservation Commission earlier this month to build a rear addition on the building at 1327 E. Brady St. “I think we have a tasteful design,” said Cataldo. The one-and-a-half-story addition would house bathrooms and other flexible space to make the building more marketable to a future tenant. He said the space could be used by a retailer or a restaurant. “We’re trying to attract a tenant,” said Cataldo.
“It doesn’t lend itself to much now,” concluded Cataldo about the 1,663-square-foot building. Waterford moved to a larger, 3,000-square-foot space at 2120 N. Farwell Ave. this spring. The wine store had been in the building since 2006.
Built in 1893, the structure was likely first built as a house according to the commission’s staff, with a small backyard. “This appears to be amongst the least photographed buildings on Brady Street,” said Tim Askin in the staff report. As a commercial space, the small backyard has little to no use said Catalado and instead creates opportunities for vandalism. The addition meanwhile would provide more flexibility in designing the space for a future tenant. A new handicapped-accessible entrance, directly accessible from E. Brady St., would also be incorporated. Learn more.
Photos
Rendering and Site Plans
African American Affairs Office Planned for W. Fond du Lac Ave.
The city’s Office of African American Affairs will soon have a home.
“Ultimately what we’re trying to do is create a clearinghouse to turn around the statistics that have given us the distinction this the worst place for African Americans to live,” said Alderman Khalif Rainey in whose district the facility will be located.
“Over the past years, we have been working to get dozens and dozens of commitments for partner organizations that will come into this space and deliver all kinds of quality of life services,” said Department of Administration (DOA) Director Sharon Robinson. She said the Milwaukee Health Department, Employ Milwaukee and a number of non-profits are committed.
Planned for a city-owned building at 4830 W. Fond du Lac Ave., the facility is planned to serve as an accessible home for city and community resources and programs. “One day a week might just be employment services, another might be health care, job training,” said Robinson. Learn more.
City Advancing Portion of Northridge Demolition
While the fight over the future of the long-shuttered Northridge Mall is headed to court, the city is moving forward with one of the properties in the complex it owns.
The Department of City Development (DCD) is advancing a proposal, through the Redevelopment Authority of the City of Milwaukee (RACM), to clear the interior of the former Boston Store at 8919 N. Granville Station Rd.
It’s going to cost over $1 million to demolish the entire 153,000-square-foot building, but the city is preparing to spend up to $400,000 to remove hazardous materials, notably asbestos, from the interior of the building. The funds would come as a grant from RACM’s Brownfield Revolving Loan Fund, which is funded by awards from the Environmental Protection Agency. Learn more.
If you think stories like this are important, become a member of Urban Milwaukee and help support real independent journalism. Plus you get some cool added benefits, all detailed here.
If you think stories like this are important, become a member of Urban Milwaukee and help support real, independent journalism. Plus you get some cool added benefits.
Political Contributions Tracker
Displaying political contributions between people mentioned in this story. Learn more.
- January 25, 2016 - Khalif Rainey received $400 from Michael Klein
Plats and Parcels
-
New Third Ward Tower Will Be Milwaukee’s Priciest
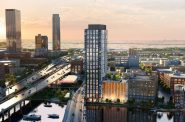 Mar 3rd, 2024 by Jeramey Jannene
Mar 3rd, 2024 by Jeramey Jannene
-
New Corporate Headquarters, 130 Jobs For Downtown
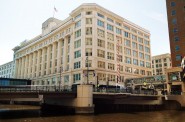 Feb 25th, 2024 by Jeramey Jannene
Feb 25th, 2024 by Jeramey Jannene
-
A Four-Way Preservation Fight Over Wisconsin Avenue
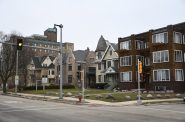 Feb 18th, 2024 by Jeramey Jannene
Feb 18th, 2024 by Jeramey Jannene


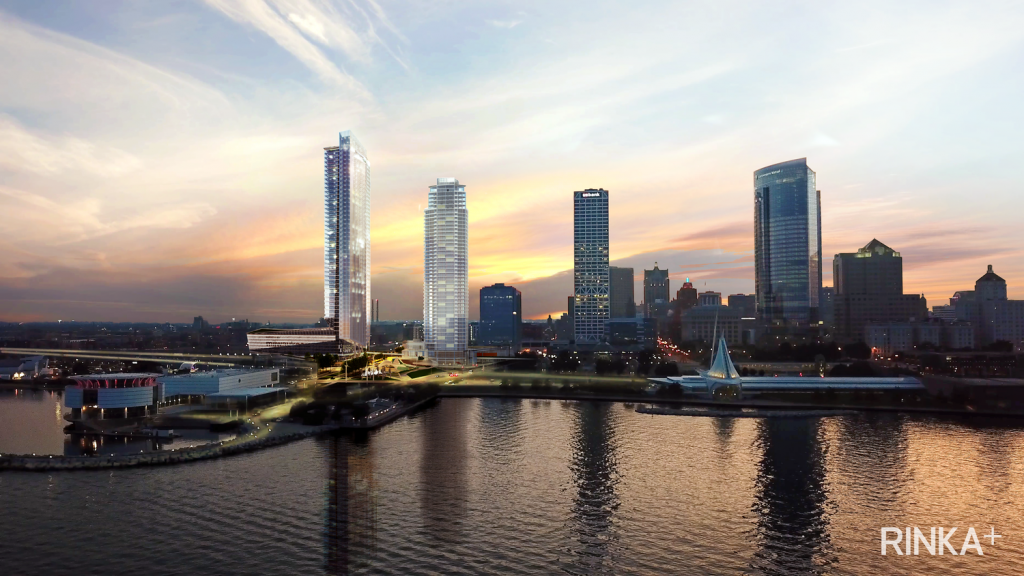
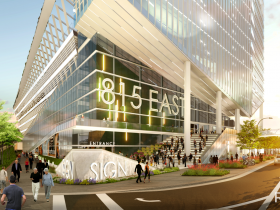
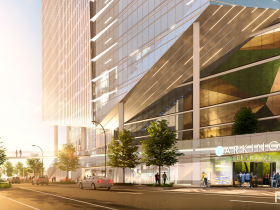
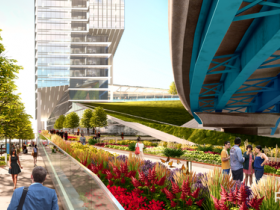
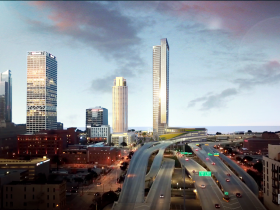
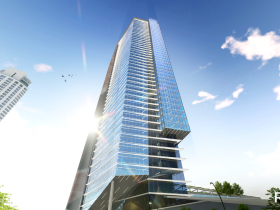
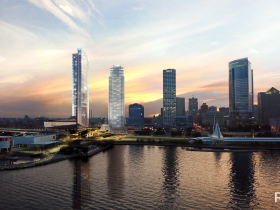
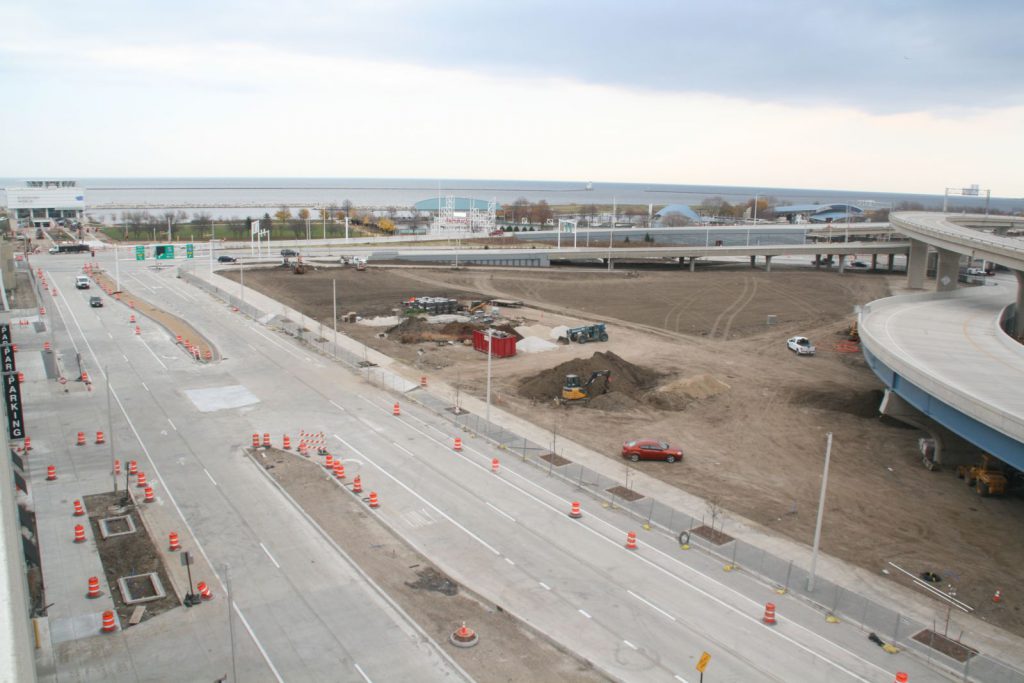
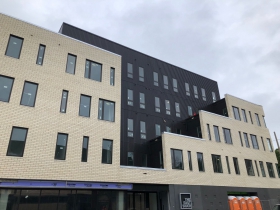
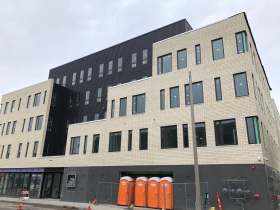
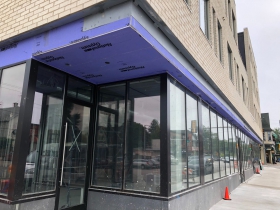
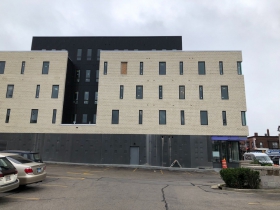
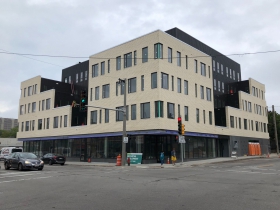
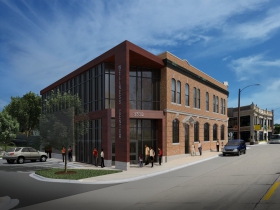
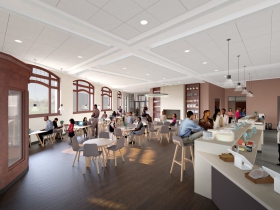
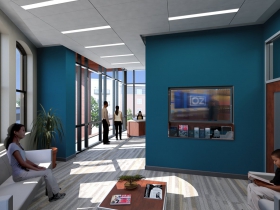
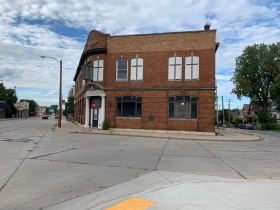
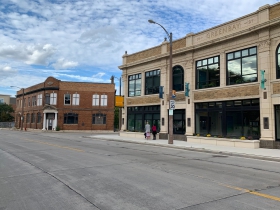
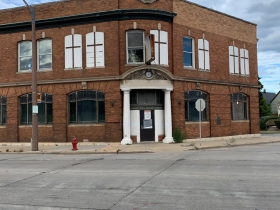
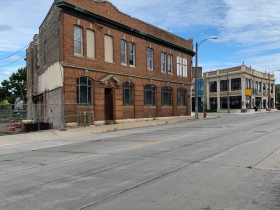
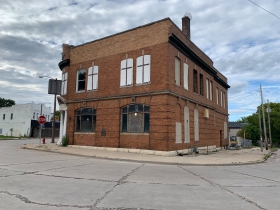
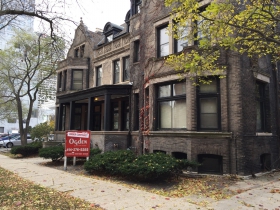
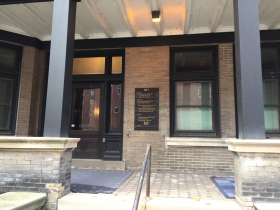
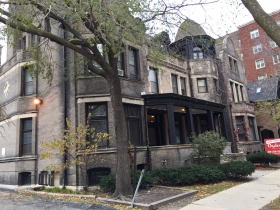
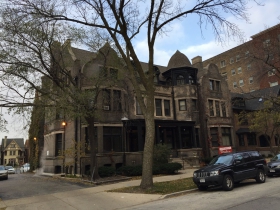
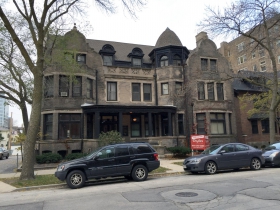
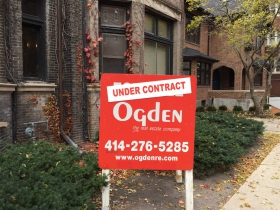
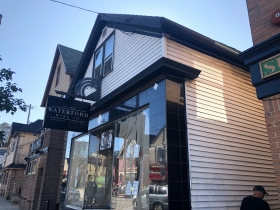
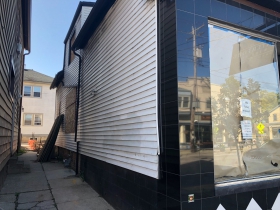
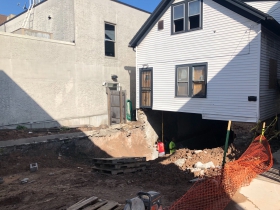
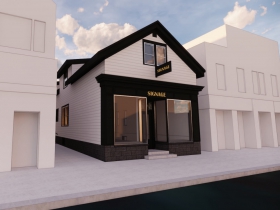
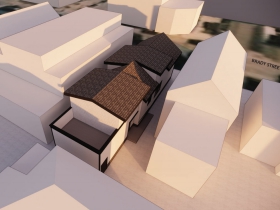

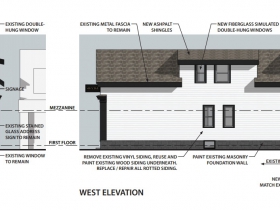
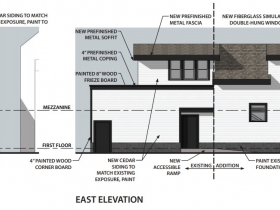




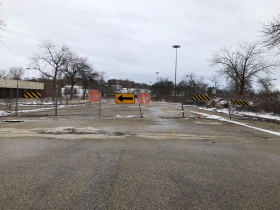





















re: A 50-Story Lakefront Tower?
How about adding this state-owned acreage to Lakeshore State Park
https://dnr.wi.gov/topic/parks/name/lakeshore/pdfs/LSP0506c.pdf
and
add a wildlife/human overpass to connect the two?
https://www.nationalgeographic.com/animals/2019/04/wildlife-overpasses-underpasses-make-animals-people-safer/