Bay View Proposal Gets Smaller, Shorter
After meeting with neighbors, developer reduces project's size by 10 percent, but Zielinski will vote against plan.
A plan for two apartment buildings at the intersection of S. Kinnickinnic Ave. and S. Herman St. has been scaled down in response to neighborhood feedback. But that isn’t enough according to a number of Bay View residents.
Developer Scott Lurie and project architect Matt Rinka presented the updated plans to area residents Wednesday night at Bay View High School. The proposal, which originally called for 220 housing units spread across two buildings with first-floor commercial space, was met with fierce resistance at an October meeting. Alderman Tony Zielinski hosted both meetings, each of which drew over 100 attendees and vocal opposition.
“To me it’s clear, people don’t support this project,” said Zielinski after the development team left the room Wednesday night. He pledged to vote against the project.
The revised plan reduced the density of the complex by 10 percent according to Rinka, primarily by reducing the height of each building by one floor. A green space buffer was also added to the proposal between the homes to the south of the project.
The proposal, which would require a zoning variance from the Common Council, is intended to provide all of its parking within its footprint. “We don’t want to rely on any street parking for uses on the site,” said Rinka.
Removing a floor from the building reduces the height of the proposed project by 20 feet said Rinka, bringing the proposed height to 60 feet. The original plan relied on a terrace-style design that level-by-level reduced the height of the buildings away from S. Kinnickinnic Ave. “But after listening to the comments, we thought we could do better,” said Rinka. The revised plan is to push a more traditional building layout further north to create more space between nearby duplexes and single-family homes.
Lurie would form the site by purchasing 10 properties from an investment group led by Tim Olson, Alyssa Moore and Shirley Konopski along the 2700 block of S. Kinnickinnic Ave. Lurie’s F Street Group would also acquire the BMO Harris Bank branch site. The bank would relocate to the first floor of the building proposed for the Bella’s Fat Cat site. Much of the development site is formed from a surface parking lot, a vacant lot and vacant one-story building.
The second building, which Rinka previously said is years away at the earliest, would be built on a site at 2701-2729 S. Kinnickinnic Ave. Houses at 2713, 2717 and 2721 S. Herman St. would be demolished to form the site. The developer also intends to seek the vacation of the portion of the alley between S. Logan Ave and S. Herman St. that runs through the site.
A plaza at the northwest corner of the site is envisioned by Rinka that would be formed by vacating the segment of E. Russell Ave. that separates a plaza with a World War II memorial from the BMO Harris Bank parking lot. Meeting attendees expressed opposition to that proposal, and Rinka said that could be abandoned, but that it was “good urban planning.”
Lurie, through his F Street Group firm, and Rinka have collaborated in the past on a number of projects, including the recently completed The Forty Two office building, brewery and restaurant at the former Pabst Brewery. Lurie’s company also owns the Pizza Man restaurant group, with Rinka having served as architect for the restaurants. Rinka is also leading the design of the Michels Corp. campus in the northwest corner of the neighborhood.
Lurie has the properties under contract for purchase.
The project is one of many in the area, including a large apartment building at the north end of Bay View by New Land Enterprises, two projects by developer Scott Genke, the Stitchweld project and the recently completed Vue apartments.
Unlike the first meeting, at this one representatives of the Department of City Development (DCD) were in attendance. A representative of the department, which would review the proposal before a zoning change is introduced to the council, confirms a limited discussion has taken place between the development team and DCD. The department’s planning manager Vanessa Koster said much of the project would comply with existing zoning for the site, with the primary exception being the number of units on the site.
The proposal, should it advance as is, would require a hearing before the City Plan Commission before going before council committees. Public hearings would be held at both the commission and committee meetings.
After many attendees applauded an audience member’s statement that “we don’t need another luxury apartment building,” Zielinski, while asking for civility from the audience, said he has previously stopped 10 similar projects and said the future public hearings would provide a legal avenue for those opposed to the project to object to it.
Many of the respondents attacked the project for being too big, causing too much traffic, bringing transients to the neighborhood, being too expensive and destroying the charm of the one-time industrial suburb. Multiple respondents compared the project’s design to a “cruise ship.”
Updated Renderings
Original Renderings
If you think stories like this are important, become a member of Urban Milwaukee and help support real independent journalism. Plus you get some cool added benefits, all detailed here.
More about the Lurie Bay View Development
- Eyes on Milwaukee: Council Could Override Zielinski on Bay View Development - Jeramey Jannene - Nov 8th, 2019
- Plats and Parcels: Lurie’s Bay View Proposal Revived - Jeramey Jannene - Oct 27th, 2019
- Eyes on Milwaukee: Lurie Still Planning Bay View Project - Jeramey Jannene - May 13th, 2019
- Eyes on Milwaukee: Lurie’s Bay View Proposal Not Dead - Jeramey Jannene - Apr 5th, 2019
- Eyes on Milwaukee: Lurie’s Bay View Project Advancing - Jeramey Jannene - Jan 30th, 2019
- Eyes on Milwaukee: Bay View Proposal Gets Smaller, Shorter - Jeramey Jannene - Dec 19th, 2018
- Eyes on Milwaukee: Many Oppose Kinnickinnic Ave. Buildings - Jeramey Jannene - Oct 25th, 2018
Read more about Lurie Bay View Development here
Political Contributions Tracker
Displaying political contributions between people mentioned in this story. Learn more.
- December 29, 2017 - Tony Zielinski received $1,000 from Tim Olson
- January 8, 2017 - Tony Zielinski received $375 from Scott Lurie
- July 22, 2016 - Tony Zielinski received $780 from Alyssa Moore
- July 22, 2016 - Tony Zielinski received $780 from Tim Olson
- February 19, 2016 - Tony Zielinski received $393 from Alyssa Moore
- February 19, 2016 - Tony Zielinski received $393 from Scott Lurie
- February 19, 2016 - Tony Zielinski received $393 from Shirley Konopski
- February 8, 2016 - Tony Zielinski received $393 from Tim Olson
- January 21, 2016 - Tony Zielinski received $393 from Scott Genke
- September 25, 2015 - Tony Zielinski received $394 from Scott Lurie
- September 25, 2015 - Tony Zielinski received $394 from Shirley Konopski
Eyes on Milwaukee
-
Church, Cupid Partner On Affordable Housing
 Dec 4th, 2023 by Jeramey Jannene
Dec 4th, 2023 by Jeramey Jannene
-
Downtown Building Sells For Nearly Twice Its Assessed Value
 Nov 12th, 2023 by Jeramey Jannene
Nov 12th, 2023 by Jeramey Jannene
-
Immigration Office Moving To 310W Building
 Oct 25th, 2023 by Jeramey Jannene
Oct 25th, 2023 by Jeramey Jannene


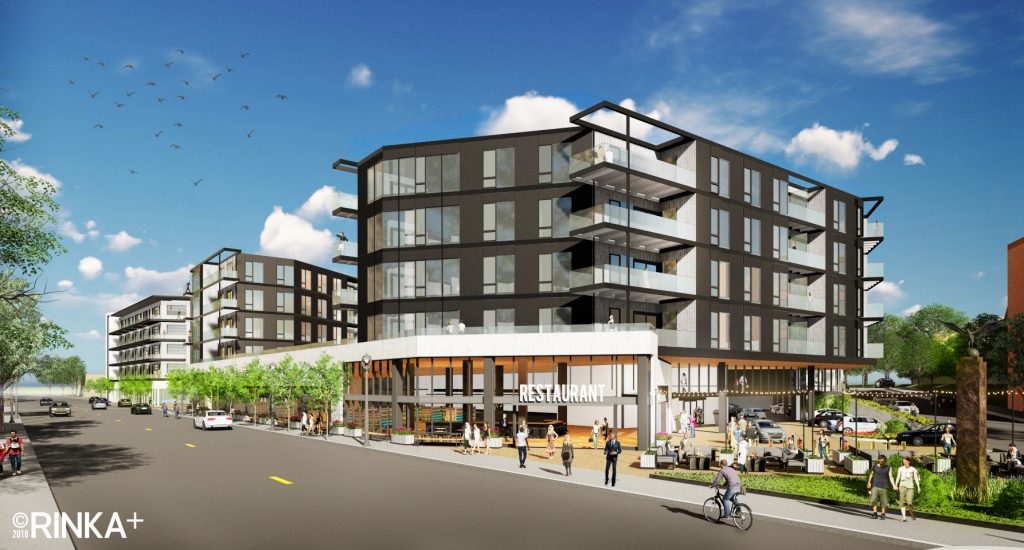
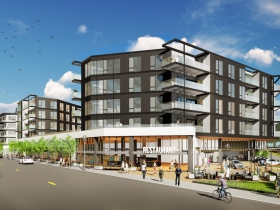
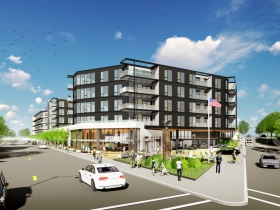
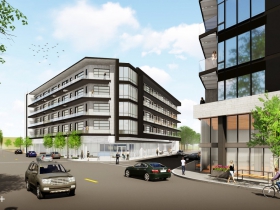
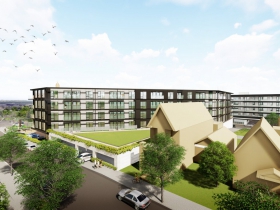
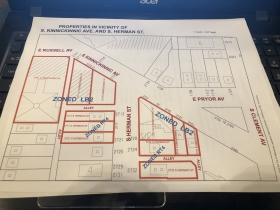
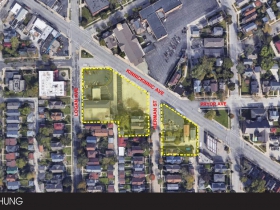
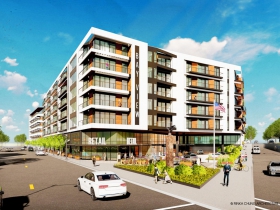
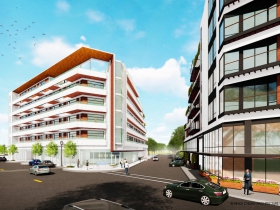
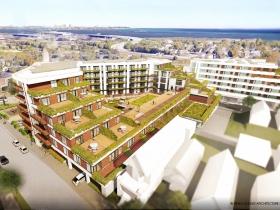
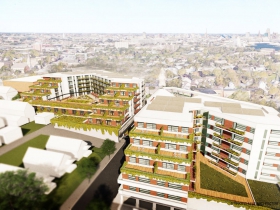
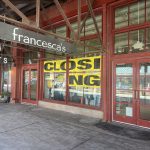

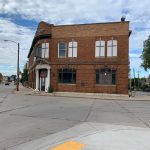

















Disappointing meeting. Comments fell into a few categories:
1) I don’t want people moving to my neighborhood that are different than my family.
2) I don’t want this property tax base in my neighborhood, build it elsewhere, not near me.
3) I am smarter than this successful developer and my analysis without knowing the full plan says this will fail so we should stop him from doing it.
4) OMG don’t close 20′ of a street that is accident prone to create a continuous Green space and would require my commute to increase by 1.3 seconds.
People failed to realize:
1) today this is mostly an ugly Bank building that doesn’t look “Bayview”, an empty gravel lot, and empty old burger joint, across the street from a similar height apt building that is an architectural nightmare.
2) the council will all vote in favor of this other than Tony z as the city as a whole needs it. The owner of the land and it seems the affected houses wants to do this.
Unfortunately, the developer and the architect were both not very adept at answering questions in an inclusive way, which didn’t help.