Climb Inside the Belay Apartments
Mandel's "coolest project ever"? It includes unlimited access to a rock-climbing gym.
Construction is wrapping up on Milwaukee’s most unique new apartment complex. The Mandel Group‘s Belay Apartments combines a four-story, 18,000 square-foot Adventure Rock climbing gym with high-end apartments. (“Belay” is a climbing term for an anchoring place or ledge.) Designed by local firm Johnsen Schmaling Architects, the unusual combination of uses lends itself to a building design that is far from standard for new construction in town.
In 2015, Mandel Group chief operating officer Robert Monnat proclaimed: “This is a really unusual development for us, one that we think will become an instant East Side landmark once it’s completed.” He may be right, except the building is actually on the other side of the river in Riverwest. That doesn’t mean East Siders, including Monnat himself, won’t see the building. They’ll pass when they cross over the North Avenue bridge.
The bulk of the building at 2240 N. Commerce St. is wrapped in weathering steel (commonly called COR-TEN steel), which is sure to illicit a reaction from area residents. Further moving the design away from a standard apartment building is the four-story gym, which requires a number of windowless walls to accommodate the climbing walls. While the L-shaped apartment building hides two of the three windowless walls by wrapping the gym, one blank wall still faces North Ave. Johnsen Schmaling mitigated this by placing a light installation on that north-facing wall. As Mayor Tom Barrett joked in 2012, “everyone on the East Side is an architect,” and you can bet they’ll want to weigh in on this project.
Apartment Tour
On the inside, the 46 apartments have the attention to detail that’s come to be expected from Mandel. Efficient floor-plans fit up to 12 units per floor, with most units facing the Milwaukee River. Forty of 46 apartments are one bedrooms, with six two-bedroom units facing south.
Every unit includes Energy-Star rated stainless steel kitchen appliances from Whirlpool. In addition, Energy-Star rated washer, dryer, heating and air conditioning units are included in every apartment. The kitchen includes granite countertops and a stainless steel display shelf from Grafton-based Rychtik Welding & Manufacturing. LED lighting is included throughout the building. Monnat notes that whenever feasible the firm seeks to buy local products: the bathroom fixtures are from Kohler and cabinets from a company in Oconto Falls.
The one-bedroom units feature bedrooms separated by sliding doors with a semi-translucent Polygal panel that allows for natural light into the otherwise windowless bedroom. All of the units feature large floor-to-ceiling windows, including a nine-feet-tall single pane that Monnat says is the biggest window Mandel has ever installed. Because of the river corridor to the east, and the park to the south, the views are impressive.
The building is substantially different than Mandel’s offerings at The North End. Residents receive a free annual membership to the Adventure Rock (valued at $540), something that leasing manager Katrina Lipman said has been a significant selling point. The trade-off is that the building is light on other amenities. The club rooms and substantial lobbies that are included in the buildings at The North End aren’t available at the Belay Apartments, but rents are also correspondingly cheaper. Rent for a 652 square-foot, one-bedroom unit starts at $1,245 with two-bedroom rent capping out at $2,345.
The building also eschews the private balconies that come standard with virtually all new apartments, instead opting for community balconies. One is a large community space with a view to the southwest. Another is what the firm is calling a “star-gazing deck,” a smaller patio that faces south with a great skyline view. “When you come out of the hallway we want people to be immediately connected with the city,” Monnat noted. The balconies are a key part of that, bringing natural light into an otherwise bland space, and offering a great view of the US Bank Center to the south.
Similar to Mandel’s other properties, the hallways will be decorated with art. Climbing-themed images will soon be painted on the hallway, in tune with building’s name. Each floor’s hallway is painted a different color, but the colors are those often found in climbing gear and the carpet subtly contains accents that mix the four climbing colors. The building’s logo is also climbing-themed, with the B in Belay taking the shape of a piton, a metal spike used to climb a rock wall. What with all this branding, everyone that lives in the building may inevitably find themselves drawn to the climbing gym.
Parking in the building is provided underground at a ratio greater than one stall per bedroom. Although the Mandel Group has a seen a slight dip in parking demand at The North End, it made the logical decision to utilize nearly the entire basement of this building for parking. Six stalls are reserved for guests of tenants, available for a small fee. Electric car charging stations are also available for an additional charge, with one tenant already leasing one to recharge their Tesla. Another first for Mandel in the development is a dedicated kayak storage space in the basement. A Milwaukee River launch point is located just south of the development along N. Riverboat Rd. In addition, the basement will soon include bicycle parking and a bicycle repair station.
The market appears to be responding positively to Mandel’s latest offering. With only one floor currently ready for residents, the firm has already leased seven of the 46 units including two over the weekend. The first residents moved in two weeks ago. The firm anticipates residents will continue to move in through October as the lower floors are finished.
Engineering services on the project were provided by Pierce Engineering, Pinnacle Engineering and GZA GeoEnvironmental. General contracting is being led by Greenfire Management Services. Financing is being provided by Associated Bank.
The project broke ground in May 2015. Located on an environmentally-sensitive site along the Milwaukee River corridor, Mandel had to comply with the Milwaukee River Overlay Zone and avoid compromising the bluff. The overlay zone, a once contentious issue, also limits the height of the building so it is not visible from along the river. And Mandel will leave the building’s eastern side largely natural, because “we don’t want it to look like a maintained or mowed area,” Monnat notes. The south side of the building includes a small park space, including a soon-to-be-filled, man-made pond.
Interior Photos
Exterior Photos
Renderings
Adventure Rock
The Adventure Rock climbing gym opened on June 18th. The facility, the second by the Adventure Rock company, is open to the public seven days a week from 9 a.m. to 10 p.m. The rock-climbing gym includes options for climbers of all skill levels, as well as a number of camps. The gym can also be rented for groups or parties. Learn more on the gym’s website.
Adventure Rock and the Mandel Group will be promoting the gym and apartments with a climbing wall and leasing booth at Saturday’s Brady Street Festival.
Mandel’s Other Projects
The Mandel Group has a number of other projects underway in the city. Under construction in the Historic Third Ward along the Milwaukee River are the DoMUS apartments. On the north end of Downtown the firm is building the fourth phase of The North End. At the east end of Ogden St. the firm is finalizing designs for Portfolio, a 24-story apartment tower. In addition, the firm is working on a number of projects in the suburbs and in other markets. Suffice it to say, they’re busy.
Other Apartment Tours
- Aperture Apartments (Lower East Side)
- Brix (Walker’s Point)
- King Lofts (Bay View)
- Mercantile Lofts (Walker’s Point)
- MKE Lofts (Westown)
- The Buckler (Westown)
- Trio Apartments (Walker’s Point)
Political Contributions Tracker
Displaying political contributions between people mentioned in this story. Learn more.
- December 17, 2020 - Tom Barrett received $1,000 from Robert Monnat
- November 27, 2018 - Tom Barrett received $100 from Robert Monnat
Eyes on Milwaukee
-
Church, Cupid Partner On Affordable Housing
 Dec 4th, 2023 by Jeramey Jannene
Dec 4th, 2023 by Jeramey Jannene
-
Downtown Building Sells For Nearly Twice Its Assessed Value
 Nov 12th, 2023 by Jeramey Jannene
Nov 12th, 2023 by Jeramey Jannene
-
Immigration Office Moving To 310W Building
 Oct 25th, 2023 by Jeramey Jannene
Oct 25th, 2023 by Jeramey Jannene


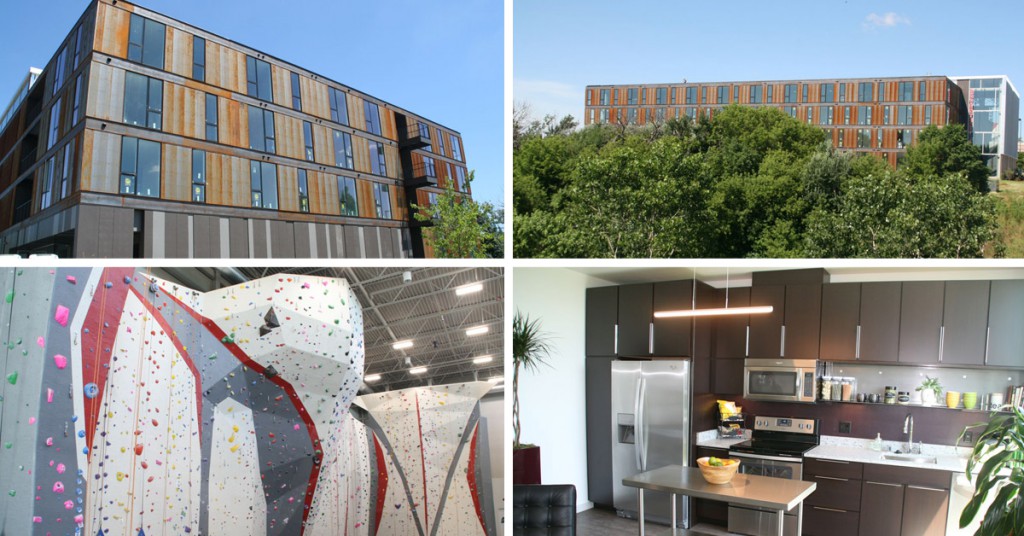
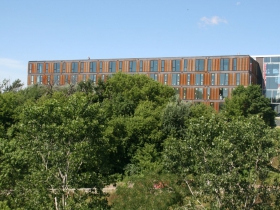
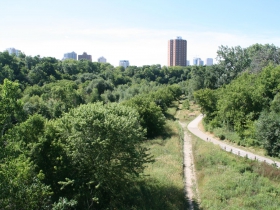
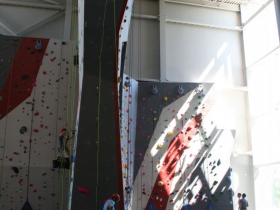
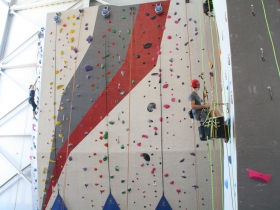
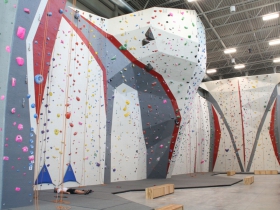
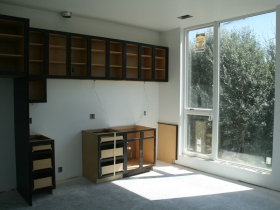
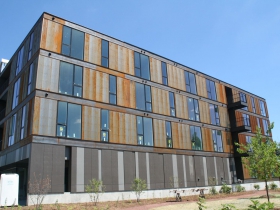
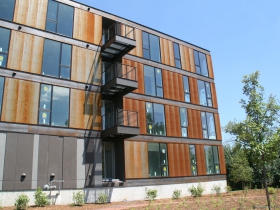
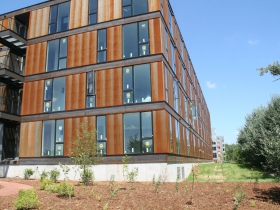
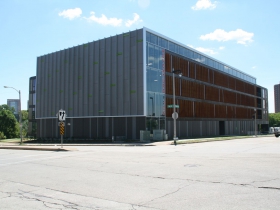
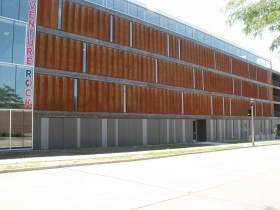
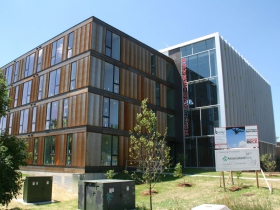
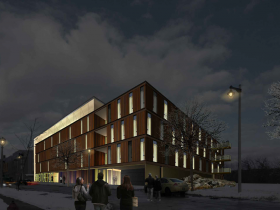
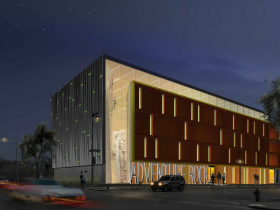


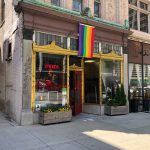













I hate the rust theme of this building and think the overall design wins it no more favors. I live in Riverwest and will have to look at this building often unfortunately. I understand the challenge of designing for the rock climbing gym, and ultimately it’s Mandel’s building and they can make it look how they want, but I know I could never stand to live here and walk up to a hunk of rust every day…. At least I don’t live right across the street.
I agree with LowG. What was Mandel thinking? But then, many Mandel projects have odd-looking facades that will NOT stand the test of time.
The rust theme is a reminder of the many old buildings I’ve encountered in my travels in Colorado. I like the design and maybe “speaks” to rock climbing – a favorite Colorado past time. Now if someone could remove the adhesive decal that says “adventure rock” and replace same with a design as good as the building it could become an “Eastside (or Riverwest) landmark”as Mr. Monnat notes.
@ LowG Apparently, that’s the only way to differentiate your apartment building nowadays because EVERY apartment is a rectangular block. I get that modern design is in, but these new apartment buildings seem to be being built to eek out every inch of usable space with no waste or what’d I would call architectural flourishes.
Seriously? It’s done? That ugly thing? Seriously? And people that live in/around Riverwest pay over $2000 a month for rent?
At least I’m sure they have put USB wall jacks in place so that helps.
A boxy, rusted warehouse-looking design, skimpy floor plans with high rents and measly “community balconies.” The climbing gym seems like the only real draw.
Yet the Mandel Group says it knows its market. Location, location, location=East Side/riverfront.
Interesting project to mix the apartments and climbing wall facility. Don’t mind the cor-ten cladding as it should look better as it ages and is a more natural look. The climbing walls unfortunately look terrible with the bad color choices. They could have been painted colors more representative to natural rock walls and not some hideous graphic.