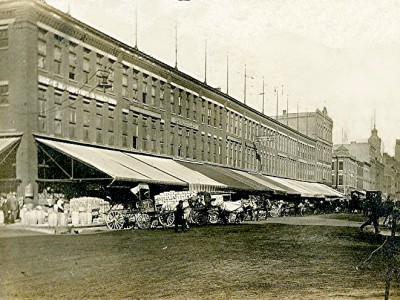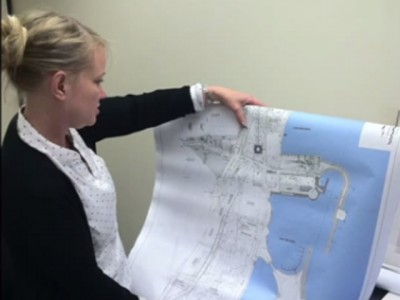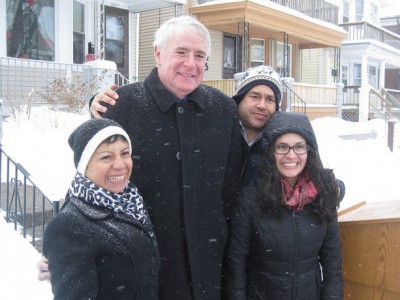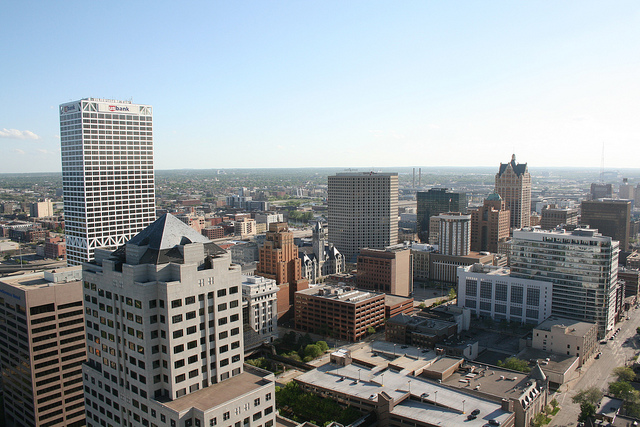Real Estate
Commission Row 1910
Our new column will capture scenes of the old city, like this bustling strip of wholesale grocers.
Jan 15th, 2014 by Jeff BeutnerMillennials Drive Downtown Growth, GMC Told
Younger residents far more important than empty nesters in driving city growth, and urban areas are surpassing suburbs, speakers at conference note.
Jan 14th, 2014 by Michael HorneA Woman in a Man’s World
Vanessa Koster is only the city's second woman planning manager.
Jan 10th, 2014 by Peter Setter, Milwaukee Neighborhood News ServiceDoes Downer Avenue Need a Tax Subsidy?
Developer Joel Lee claims the buzzing retail strip needs help from the city.
Jan 9th, 2014 by Bruce MurphyThree More Neighborhoods Will Get City Loans
Pulaski Park, St. Joseph’s and Martin Drive neighborhoods now eligible for TIN loan program to increase property values and owner occupancy.
Jan 7th, 2014 by Brendan O’Brien, Milwaukee Neighborhood News ServiceOur 2014 Wish List
Bruce Murphy, Dave Reid and Jeramey Jannene offer their take on how to build a better city.
Jan 6th, 2014 by Urban MilwaukeeDeveloper Tim Dixon’s Home and Tennis Court
High above Commerce Street, it offers a spectacular view of Downtown, and respite from Dixon's financial woes.
Jan 6th, 2014 by Michael HorneCrazy Casino Politics
Both Gov. Walker and Mary Burke have mishandled the Kenosha Casino issue.
Dec 30th, 2013 by Bruce MurphyProgress on the Pabst Center
Construction photos of the Pabst Business Center, the first such development in a decade.
Dec 27th, 2013 by Dave ReidRemembering Donna Schlieman, Historic Preservationist
A longtime leader with Milwaukee Preservation Alliance, who helped defeat the Pabst City proposal, died on Friday.
Dec 23rd, 2013 by Michael HorneSage on Jackson Will Spice Up Street
The latest addition to once-sleepy Jackson St., which is becoming a dense urban area.
Dec 20th, 2013 by Urban MilwaukeeHow to Improve Inner City Housing
A state legislator suggests city/state cooperation could address the problem of foreclosed homes.
Dec 20th, 2013 by Evan Goyke























