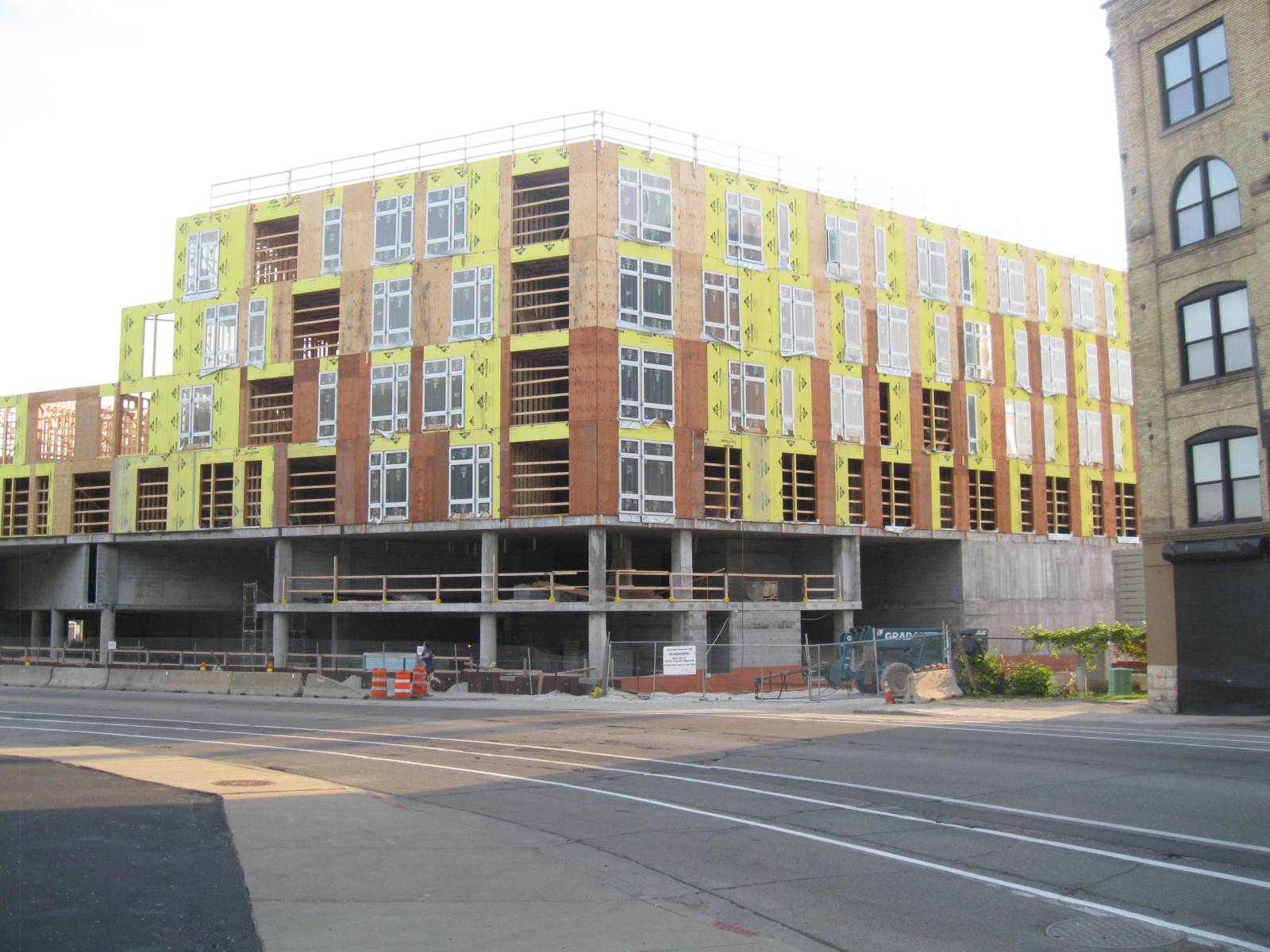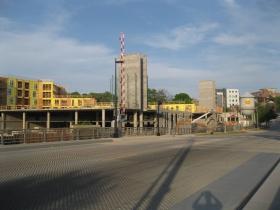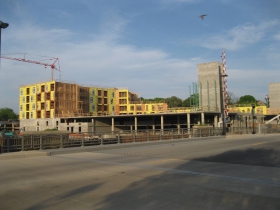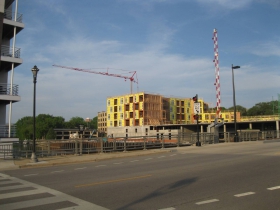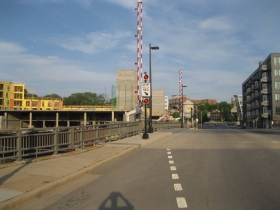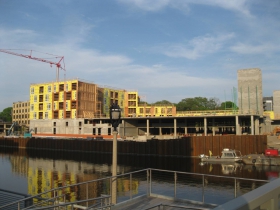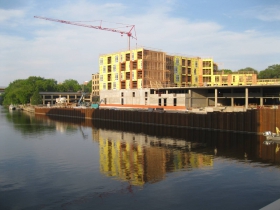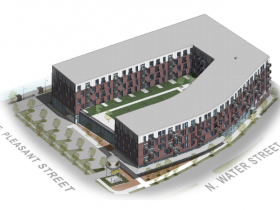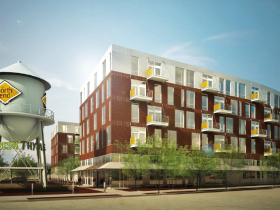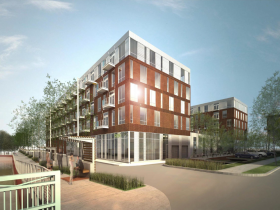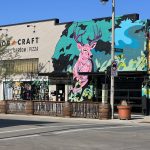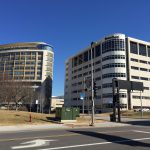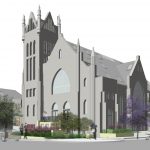North End Redefines Water Street
Third phase of transformational project fills the gap between Downtown and the Lower East Side.
Heading west down E. Brady St. has a profoundly different feel these days. Gone is the feeling of emptiness as one rounds the bend and Brady turns into N. Water St. That emptiness has been filled by the filled by the third phase of The North End. The Mandel Group‘s latest installment of their “neighborhood by design” places a $53 million, six-story complex in the gap between Downtown and the Lower East Side. As Mandel Group President Barry Mandel said during the project’s groundbreaking “this was the hole in the doughnut downtown. Finally we weave together the urban fabric, create jobs and an ongoing tax base for the city.” While the horseshoe-shaped project is far from finished, it’s already profoundly changed how the area feels.
Work began on the site at 1635 N. Water St. in July 2014, with an official groundbreaking in October, and is scheduled for completion near the end of this year. When finished it will contain 168 apartments and a 29,500 square-feet Fresh Thyme Farmers Market grocery store (with underground parking). Tenants will have access to a multitude of amenities including a fitness center and yoga studio, a private clubroom, an internet cafe, a pet grooming and wash room, a bicycle repair facility, a recycling center and a car wash station. In case the building doesn’t contain everything one needs, a Bublr Bikes bike sharing station will be located near the former Pfister & Vogel Tannery water tower located on the southeast corner of the site to allow for easy travel to other locations in the area.
If the financing of the project wasn’t complex enough, the southern portion of the site will include a small 17-vehicle parking lot because of an easement in place with the Milwaukee Metropolitan Sewerage District. It’s one of the many subtle ways MMSD’s Deep Tunnel and other sewer projects alter the shape of the city.
The third phase will complement the three existing buildings, ONE, Portrait, and Silhouette, already built just across Pleasant St. to the south. It will extend the RiverWalk another block north, limiting the number of non-walkable river lots to about as many as you can count on one hand.
The neighborhood is no stranger to change, in addition to the three Mandel buildings, four apartment buildings were recently completed just up the hill (Avenir, Avante Apartments, Sage on Jackson, and East Terrace Apartments). It’s been mentioned also that The Rhythm apartments might break ground as soon as next week just across the street from The North End. Just north of The North End, Wangard Partners has demolished the former Habhegger garage and is finalizing plans for a new, mixed-use series of buildings.
HGA Architects & Engineers serves as the project architect, with general contracting being led by Ray Hintz General Contractors. The proposed fourth and final phase of the project would add approximately 275 apartments to the multi-block development.
Photos by Brendan Murphy
The North End Phase III Renderings
Past The North End Phase III Coverage
- Friday Photos: North End III is Rising – Dave Reid – January 30th, 2015
- Friday Photos: Construction Underway at The North End – Jeramey Jannene – December 5th, 2015
- Is Barry Mandel the Michael Jordan of Development? – Michael Horne – October 14th, 2014
- Mandel Group Completes Financing for North End Phase III Development – Mandel Group – September 2nd, 2014
- North End Phase Gets $2 Million in Funding – Dave Reid – March 6th, 2014
Friday Photos
-
Work Underway On New Northwest Side Community Center
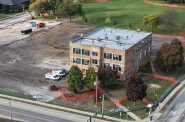 Oct 31st, 2025 by Jeramey Jannene
Oct 31st, 2025 by Jeramey Jannene
-
LaMarr Franklin Lofts Open, With A Waiting List
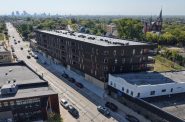 Oct 3rd, 2025 by Jeramey Jannene
Oct 3rd, 2025 by Jeramey Jannene
-
Airport Train Station Expansion Slowly Nears Completion
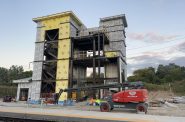 Sep 5th, 2025 by Jeramey Jannene
Sep 5th, 2025 by Jeramey Jannene


