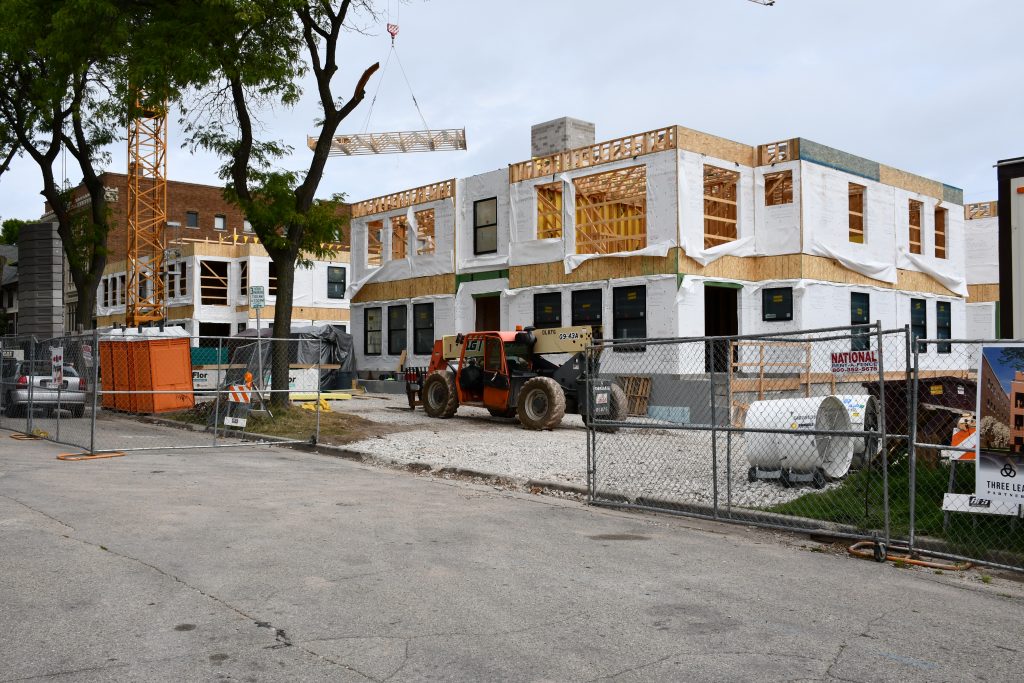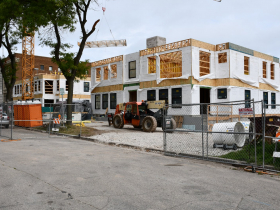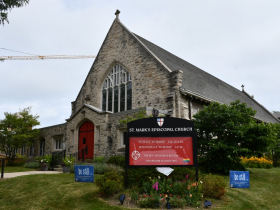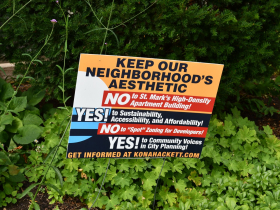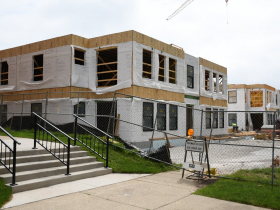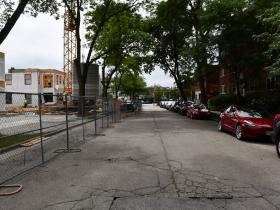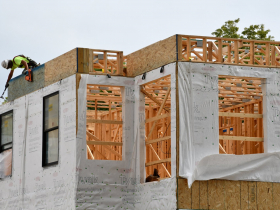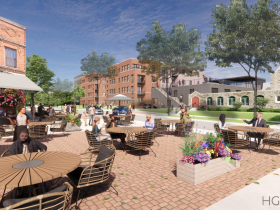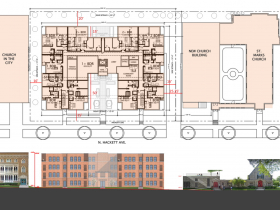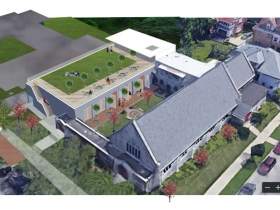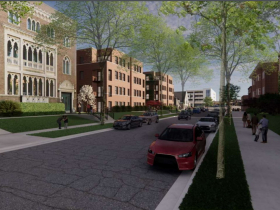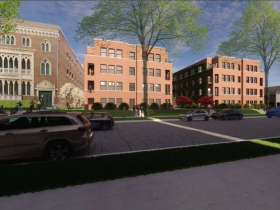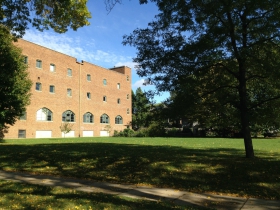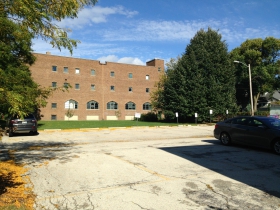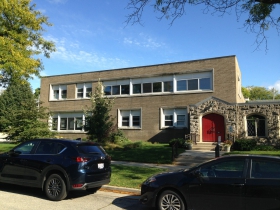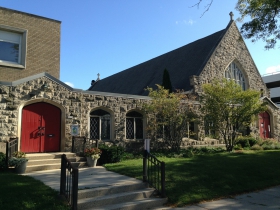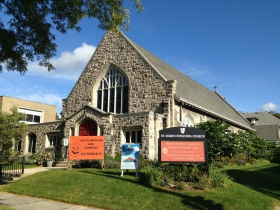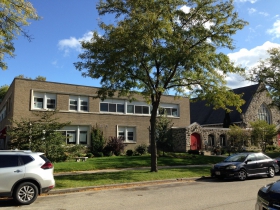The Fitz Rises On The East Side
New apartment building rises just off Downer Avenue.
A once hotly-contested apartment complex is now rising along N. Hackett Ave., though at least one neighbor still publicly opposes the project.
The four-story, 55-unit building, to be known as The Fitz, will replace a grass lot with a market-rate apartment building while also generating income for a neighboring church to gain a fully-accessible parish hall.
The project is a partnership of developer Michael DeMichele, Three Leaf Partners and St. Mark’s Episcopal Church. The church, 2604-2644 N. Hackett Ave., sold its underutilized lot in exchange for the development team replacing its 1940s parish hall with a modern, fully accessible building. HGA designed both buildings, with JLA Architects serving as the architect of record on The Fitz.
Construction workers now have the housing structure standing at half its eventual height. A deep hole remains where the parish hall will go. Across the street, a lone “Keep Our Neighborhood’s Aesthetic” sign protests the new building’s existence. The website referenced on the sign, KonaHackett.com, is, however, no more.
When a zoning change was introduced in 2022, project opponents, many of whom live in three-story condominium buildings across the street, filed a lawsuit, then dropped it.
Project opponents repeatedly raised concerns about the perceived impacts to street parking, traffic, property values and the loss of green space. The zoning change for the project would “destroy the neighborhood,” said Larraine McNamara-McGraw, a former alderwoman and one of the leading opponents, during a Sept. 13 public hearing.
And while the building isn’t finished to allow her claim to be tested, approximately two dozen people were dining al fresco Friday at Cafe Hollander while workers swung hammers across the street.
The final apartment building, 2630 N. Hackett Ave., will have an H-shaped design and 69 underground parking spaces. The church, which is losing a small parking lot as part of the development, intends to lease space at a parking structure a block to the south. Church officials said most parishioners previously did not use the lot.
Catalyst Construction is leading the general contracting on the project. The firm is affiliated with Three Leaf Partners, the successor to Catalyst Partners and Milwaukee Bucks guard Pat Connaughton‘s Three Leaf Development.
During the 2022 zoning approval process, then-alderman-in-waiting Jonathan Brostoff endorsed the project as “truly a win, win, win, win, win situation.” He said it would improve public safety by having more people monitoring the street, increase the number of patrons for area businesses, create more accessible housing units for those with disabilities, support the long-term financial sustainability of the church and increase the city’s property tax base. “It’s something that is in a lot of ways a slam dunk.”
The parish hall will look different than what was first proposed in 2022.
“Overall, I think the design is actually improved a little this time around,” said Historic Preservation Commission senior planner Tim Askin on Feb. 6 when the commission was asked to approve a revised design. The key elements were the removal of the proposed rooftop deck and stairs to the deck. “They’ve added some detail into the brickwork to give it a more vertical finish that I think it needed.
Architect Jim Shields, detailing the extended glass depth within the brickwork, said: “that’s one aspect of quality and depth here that will make this otherwise simple addition pretty elegant.”
The rooftop terrace could be added in the future said Shields, who noted the changes were a result of lower than expected fundraising totals.
The property falls oversight of the historic commission because it is located within the Downer Avenue Historic District.
Park Bank in Madison is the primary lender for the apartment building.
Photos
Renderings and Site Plan
Pre-Construciton Site Photos
If you think stories like this are important, become a member of Urban Milwaukee and help support real, independent journalism. Plus you get some cool added benefits.
More about the Hackett Development Proposal
- Friday Photos: The Fitz Rises On The East Side - Jeramey Jannene - Aug 25th, 2023
- Eyes on Milwaukee: Council Unanimously Approves East Side Apartments - Jeramey Jannene - Sep 20th, 2022
- Eyes on Milwaukee: Committee Approves East Side Apartment Project Despite Complaints - Jeramey Jannene - Sep 13th, 2022
- Eyes on Milwaukee: Lawsuit Dropped Over East Side Apartments - Jeramey Jannene - Aug 30th, 2022
- Eyes on Milwaukee: Commission Approves Controversial Church Apartment Plan - Jeramey Jannene - Aug 22nd, 2022
- Eyes on Milwaukee: Historic Commission Okays 55-Unit East Side Apartment Building - Jeramey Jannene - Jul 11th, 2022
- Eyes on Milwaukee: New Apartment Building, Rebuilt Parish Hall For St. Mark’s - Jeramey Jannene - Jun 15th, 2022
Read more about Hackett Development Proposal here
Eyes on Milwaukee
-
Church, Cupid Partner On Affordable Housing
 Dec 4th, 2023 by Jeramey Jannene
Dec 4th, 2023 by Jeramey Jannene
-
Downtown Building Sells For Nearly Twice Its Assessed Value
 Nov 12th, 2023 by Jeramey Jannene
Nov 12th, 2023 by Jeramey Jannene
-
Immigration Office Moving To 310W Building
 Oct 25th, 2023 by Jeramey Jannene
Oct 25th, 2023 by Jeramey Jannene


