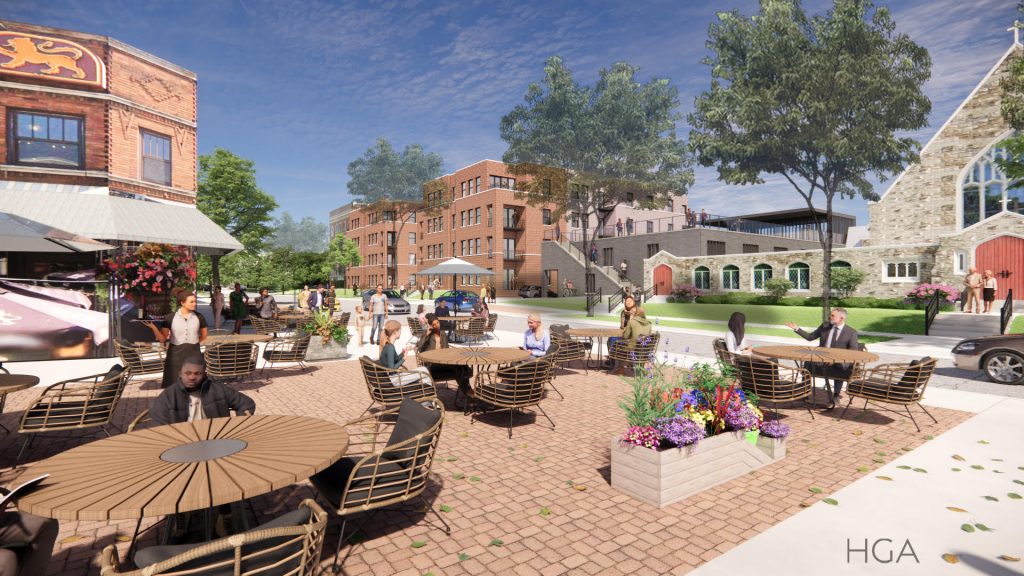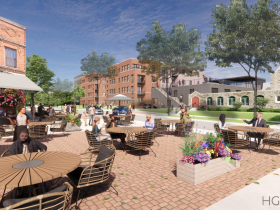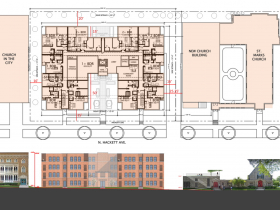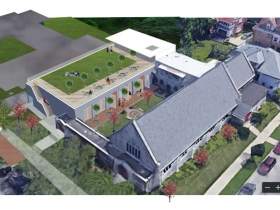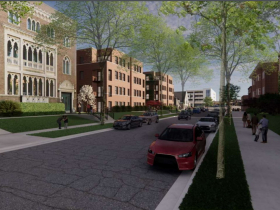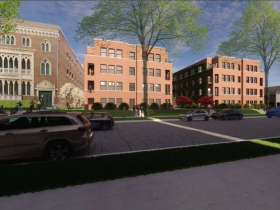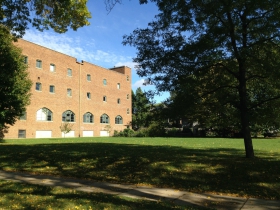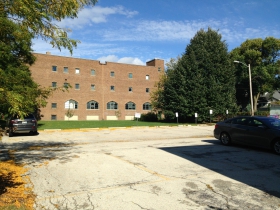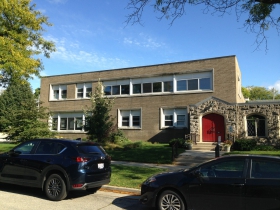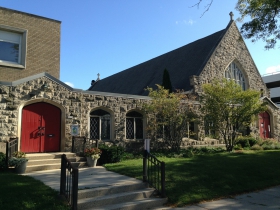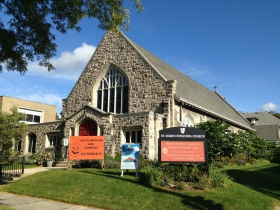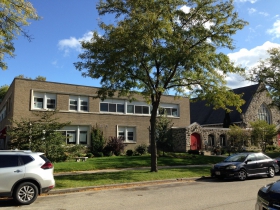Historic Commission Okays 55-Unit East Side Apartment Building
But St. Mark's church project may face a more contentious zoning hearing.
St. Mark’s Episcopal Church and developer Michael DeMichele secured their first public approval to replace a parish hall and build a 55-unit apartment building.
After more than an hour of discussion, the Historic Preservation Commission unanimously approved the demolition of the existing parish hall and the historically-inspired design of the new four-story apartment building, and granted conceptual approval of a new, smaller parish hall.
The apartment proposal still needs a zoning change to move forward, while the final design of the new parish hall must be further reviewed by the historic commission.
Opponents of the project, including former area alderwoman Larraine McNamara-McGraw, testified against the project, but commission chair Patti Keating Kahn said they should hold their concerns about density and parking for a formal public hearing to be held before the City Plan Commission. The proposal is for a site just east of the N. Downer Ave. commercial corridor.
The plan commission is expected to review the zoning change on Aug. 22. The Common Council’s Zoning, Neighborhoods & Development Committee will review the proposal when it meets in September.
“It hasn’t been fair,” said McNamara-McGraw, who lives across the street. In a letter submitted before the meeting, she argued the parking lot at the church was integral to the property’s historic integrity and that in the absence of a council representative, she was a suitable acting alderwoman. She last served on the council in 1996.
The proposal, first covered in an extensive June article by Urban Milwaukee, involves DeMichele purchasing a 30,000-square-foot lot, currently a mix of grass and surface parking, and in exchange, demolishing the adjacent parish hall and building a modern, accessible structure in its place.
“This is church driven to preserve and ensure the future of St. Mark’s. The status quo is no longer an option for them,” said DeMichele.
“The parish hall… is surprisingly in bad shape for a 1949 building,” said lead project architect Jim Shields of HGA, explaining how the limestone facade was actually being held in place by the windows. Church board chair Brooke Frizzell said the two-story building is not wheelchair accessible and is substantially oversized for the size of the congregation.
The market-rate apartment building would be a U-shaped building with an interior courtyard and a brick facade. The units would be a mix of studio, one and two bedroom floor plans. The top floor would be recessed. A 69-stall parking structure would be included underground.
Hatala also recommended approval of the new apartment building for its proposed all-masonry facade and courtyard. “When you are coming down the block it will be more like two buildings,” she said.
The apartment building would be two-feet shorter than the adjacent Church in the City building (the original Italian Community Center). Shields noted that using a longer brick than other nearby buildings would save money and signal to passersby that the building is newer.
Elements of the parish hall need to be refined. It would be a primarily one-story building, attached to the historic church by two existing cloister walks. A green roof would be constructed atop the new building, with a small structure at the rear of the building that would house an elevator. Two outdoor staircases would also connect to the rooftop. But Hatala and other commissioners said they needed to see more detail before approving the final design of the building.
DeMichele is expected to return to the commission in September for final approval of the new parish hall, but can proceed with the demolition of the existing hall.
JLA Architects is supporting the housing portion. Catalyst Construction would serve as the general contractor. Three Leaf Partners is also a partner on the development.
Renderings and Site Plan
Photos
UPDATE: An earlier version of this article referred to the new building as a five-story structure based on an HPC presentation. It is to be a four-story building with underground parking.
If you think stories like this are important, become a member of Urban Milwaukee and help support real, independent journalism. Plus you get some cool added benefits.
More about the Hackett Development Proposal
- Friday Photos: The Fitz Rises On The East Side - Jeramey Jannene - Aug 25th, 2023
- Eyes on Milwaukee: Council Unanimously Approves East Side Apartments - Jeramey Jannene - Sep 20th, 2022
- Eyes on Milwaukee: Committee Approves East Side Apartment Project Despite Complaints - Jeramey Jannene - Sep 13th, 2022
- Eyes on Milwaukee: Lawsuit Dropped Over East Side Apartments - Jeramey Jannene - Aug 30th, 2022
- Eyes on Milwaukee: Commission Approves Controversial Church Apartment Plan - Jeramey Jannene - Aug 22nd, 2022
- Eyes on Milwaukee: Historic Commission Okays 55-Unit East Side Apartment Building - Jeramey Jannene - Jul 11th, 2022
- Eyes on Milwaukee: New Apartment Building, Rebuilt Parish Hall For St. Mark’s - Jeramey Jannene - Jun 15th, 2022
Read more about Hackett Development Proposal here
Political Contributions Tracker
Displaying political contributions between people mentioned in this story. Learn more.
- March 24, 2020 - Nik Kovac received $200 from Michael DeMichele
- July 25, 2019 - Nik Kovac received $100 from Patti Keating Kahn
- July 21, 2019 - Nik Kovac received $100 from Michael DeMichele
- May 7, 2015 - Nik Kovac received $100 from Michael DeMichele
Eyes on Milwaukee
-
Church, Cupid Partner On Affordable Housing
 Dec 4th, 2023 by Jeramey Jannene
Dec 4th, 2023 by Jeramey Jannene
-
Downtown Building Sells For Nearly Twice Its Assessed Value
 Nov 12th, 2023 by Jeramey Jannene
Nov 12th, 2023 by Jeramey Jannene
-
Immigration Office Moving To 310W Building
 Oct 25th, 2023 by Jeramey Jannene
Oct 25th, 2023 by Jeramey Jannene


