7 Catalytic Projects For Downtown Milwaukee
New downtown plan calls for streetcar expansion, protected bike network, rethinking 794 and improved public spaces.
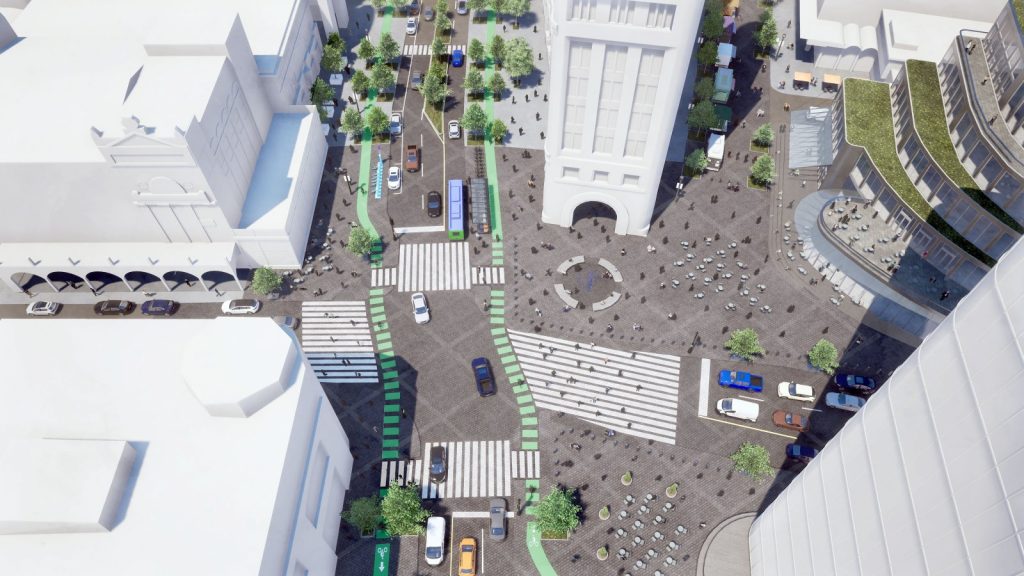
2040 Downtown Plan vision for creating new City Hall plaza, reconfiguring N. Water Street. Rendering by The Kubala Washatko Architects.
The Department of City Development is ready to get to work on advancing a new shared vision for downtown Milwaukee.
It has seven catalytic projects it’s focused on as part of a new downtown plan, Connec+ing MKE Downtown Plan 2040.
The department, in partnership with Milwaukee Downtown, BID #21, released the draft plan Wednesday. The new plan, subject to Common Council approval, would build on the 1999 and 2010 downtown plans. The ideas in the last two downtown plans, including building a streetcar system and demolishing the Park East Freeway, have been largely realized.
The new plan calls for seven catalytic projects:
- High-density redevelopment of the Milwaukee Public Museum site
- Extending the streetcar system in three directions – south Walker’s Point, north to Fiserv Forum–Bronzeville and northeast to the Lower East Side
- Re-envisioning the east-west portion of Interstate 794 to replace it with a boulevard or narrow its footprint
- Rebuilding N. 6th Street as a complete street for all users
- Reconfiguring N. Water St. to prioritize mass transit and pedestrians while creating more sidewalk space
- Redeveloping the Marcus Performing Arts Center parking structure with high-density development
- Creating a public space management organization to fund, program and maintain downtown parks and plazas.
The plan also fits into Mayor Cavalier Johnson‘s vision of growing Milwaukee to a city of one million residents. It calls for more than doubling the downtown population to 40,000 by 2040, including more affordable housing, and growing the number of downtown jobs to 100,000, a 40,000 job increase.
The plan specifically calls for the property tax base of Downtown to be leveraged to fund services citywide, while also explicitly calling for sustained planning to make downtown public spaces welcoming for all residents. Currently, the greater Downtown area represents 3% of the city’s land but 21.2% of its assessed value. DCD reports $4.5 billion in new development has taken place since 2010.
A final public meeting to solicit feedback on the plan is scheduled for Thursday, May 11 from 3:30 p.m. to 6:30 p.m. at 3rd Street Market Hall, 275 W. Wisconsin Ave.
The planning process does not immediately unlock funding to advance specific projects, but it is intended to create a shared vision, identify potential opportunities and note potential issues. Many of the past projects that have been implemented have relied on coordinating private investment with public infrastructure improvements.
The downtown study area encompasses seven separately branded neighborhoods: East Town, Westown, The Brewery District, Deer District, Haymarket, Hillside and the southernmost portion of the Lower East Side. It does not include the Historic Third Ward nor Walker’s Point.
The area is roughly bounded by W. Walnut St. and E. Lyon St. on the north, the Menomonee River and E. Clybourn St. on the south, N. Lincoln Memorial Dr. on the east and Interstate 43 on the west.
A 138-page PDF of the draft plan is available on the DCD website.
DCD has undertaken a number of planning projects for other areas of the city in recent years, including the Water and Land Use Plan that guides the development of the Harbor District, a S. 13th St. area plan for the Crisol Corridor and an updated plan for the area around W. Fond du Lac Ave. and W. North Ave. A planning effort is currently underway for Bay View.
Renderings
Site and Street Mockups
If you think stories like this are important, become a member of Urban Milwaukee and help support real, independent journalism. Plus you get some cool added benefits.
Eyes on Milwaukee
-
Church, Cupid Partner On Affordable Housing
 Dec 4th, 2023 by Jeramey Jannene
Dec 4th, 2023 by Jeramey Jannene
-
Downtown Building Sells For Nearly Twice Its Assessed Value
 Nov 12th, 2023 by Jeramey Jannene
Nov 12th, 2023 by Jeramey Jannene
-
Immigration Office Moving To 310W Building
 Oct 25th, 2023 by Jeramey Jannene
Oct 25th, 2023 by Jeramey Jannene


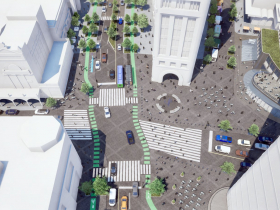
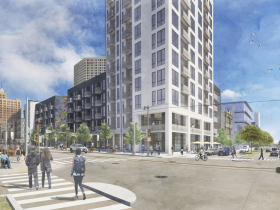
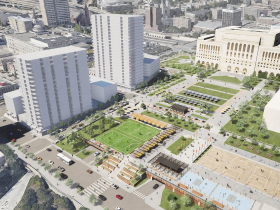
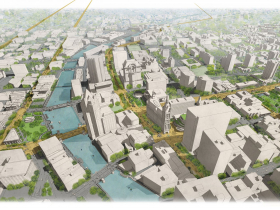
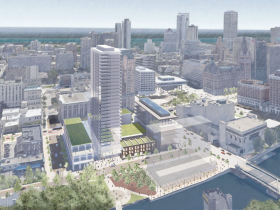
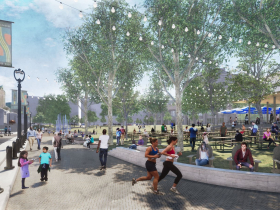
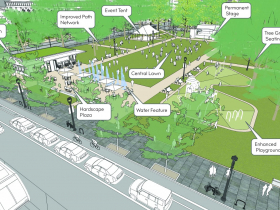
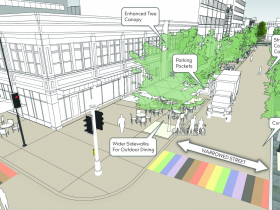
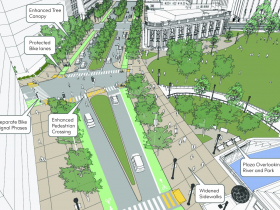
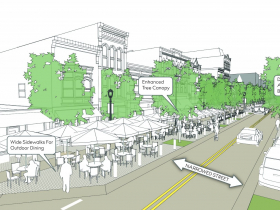
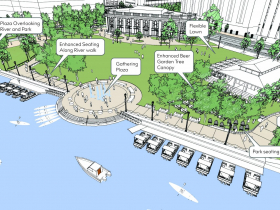
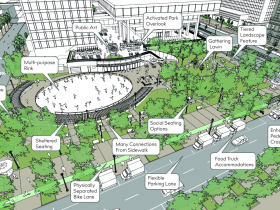

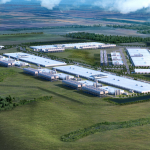
















Wow, very flashy! I hope the Mayor and his administration is putting an equal amount of energy and resources into redeveloping our crumbling neighborhoods. Many of our formerly vibrant working class neighborhoods are falling apart- board-ups, vacant lots, crumbling streets, empty store fronts. Most of Milwaukeeans live in neighborhoods, not downtown. Spread the wealth!
@rubiomon@gmail.com
Truth. They do not care. They “spread the wealth” into the pockets
of those who keep them in power. Private businessmen who tell
the mayor what to do and live in the suburbs.
Unless the state changes its property tax sharing revenue to be more favorable to the City of Milwaukee, a visionary plan like this will be the only way to benefit all of the city’s needs. It looks to me that the mayor outlined some of the revenue realities. His report should additionally show which TIFs and which BIDs already do help the neighborhoods that are indeed in disrepair. This is a great start!
It’s exciting stuff…some old projects and some new.
What is most notable to me is that these new catalytic projects seem focused on public thoroughfares and property currently owned by the City or County (the Museum, the Marcus Center parking structure, parks, etc.). The success of the catalytic as outlined in the previous plan seemed to hinge more on getting owners of privately-owned property to do something. While the new renderings definitely show new development of private property, the projects *themselves* are more limited in scope. Almost like, let’s strive to achieve something in the public realms we control, and hope that the private owners come along.
I like that approach. Bold, yet sensible.
Ack, I practically quivered with delight when I saw the “City Hall square” rendering. 🙂 Definitely aspirational visioning a la Times Square in NYC. My reticence is that big public spaces like this need people, and that–beyond programming and streetscaping–it really means having a built-in audience ready to avail itself of the benefits of such a space. Downtown MIlwaukee was decimated decades ago by loss of the original streetcars, lack of mass transit use in general, surface parking lots, etc. Milwaukeans *in general* are simply not as socialized as others to walk beyond getting from the office to the car. How will downtown Milwaukee fill a big plaza like this, or even have decent usage day-in and day-out, when its sidewalks are practically empty most of the time? This is where the Mayor’s goals for many, many more downtown residents and jobs come in.
Love big vision and big goals–these are definitely stirring my heart!
I have the chance (very early) this morning to page through the draft plan and I would really encourage anyone interested in downtown to do so, too. While most all of yesterday’s coverage has focused on the seven Catalytic Projects–hey, they come with visuals and tend to incorporate the rest of what’s in the plan–the plan, itself is really impressive.
I would argue that the eight Goals and 40 Recommendations that span these Goals are really where the meat is. Visionary, thoughtful, detailed. For example, Goal 8 (Chapter 9) is Land Use & Development: Create more opportunities for public and private investment in the built environment. It digs into the values espoused by the plan (and recommended by citizens through a variety of venues. What’s notable and exciting is that it really “pounds” surface parking and other under-utilized spaces. As one of the writers said elsewhere, none of the Catalytic projects are guaranteed. However, if they don’t happen but policies are put in place to deal with surface parking, that would be a major win.
And, beyond the Catalytic Projects are other Priority Projects and Big Ideas, some of which have been previously teased.
Lastly, as with any good strategic plan, it is both flexible and also outlines short, medium, long and ongoing tasks, and which bodies are responsible addressing them.
This is is how things should happen in via public engagement in representative democracies–great job!
“this will be the only way to benefit all of the city’s needs” This plan shuts out most of the people in Milwaukee. Its champions believe the entire city begins and ends downtown. The people outside of downtown have been asking for help for years and they are ignored. Their only use to this elite is in being suckers who pay property taxes that fund projects downtown.
I love seeing the protected bike lanes. I hope they also plan bike routes such that a nice protected lane doesn’t abruptly end after a few blocks.
@LittleFrog17, while I can’t tell if they’re talking *protected* bike lanes, the plan does include a Bike Priority Network. The network would include the various trails within or near downtown (Hank Aaron, Oak Leaf, etc.) and then the following streets: 6th, Jefferson, and Van Buren running north-south, and Michigan and Kilbourn running east-west.
The plan (depicted in one of the renderings) to redevelop tiny Pere Marquette Park with yet-another downtown beer garden would require the removal of mature canopy trees. That’s in addition to being just one more outdoor bar within an “over-served” entertainment district.
https://shepherdexpress.com/news/features/a-beer-garden-in-pere-marquette-park/
Downtown Milwaukee is dramatically heating up through the heat-island effect. We need more trees. And then more trees. And seating under and near trees that is not reserved for those purchasing pricey beverages.