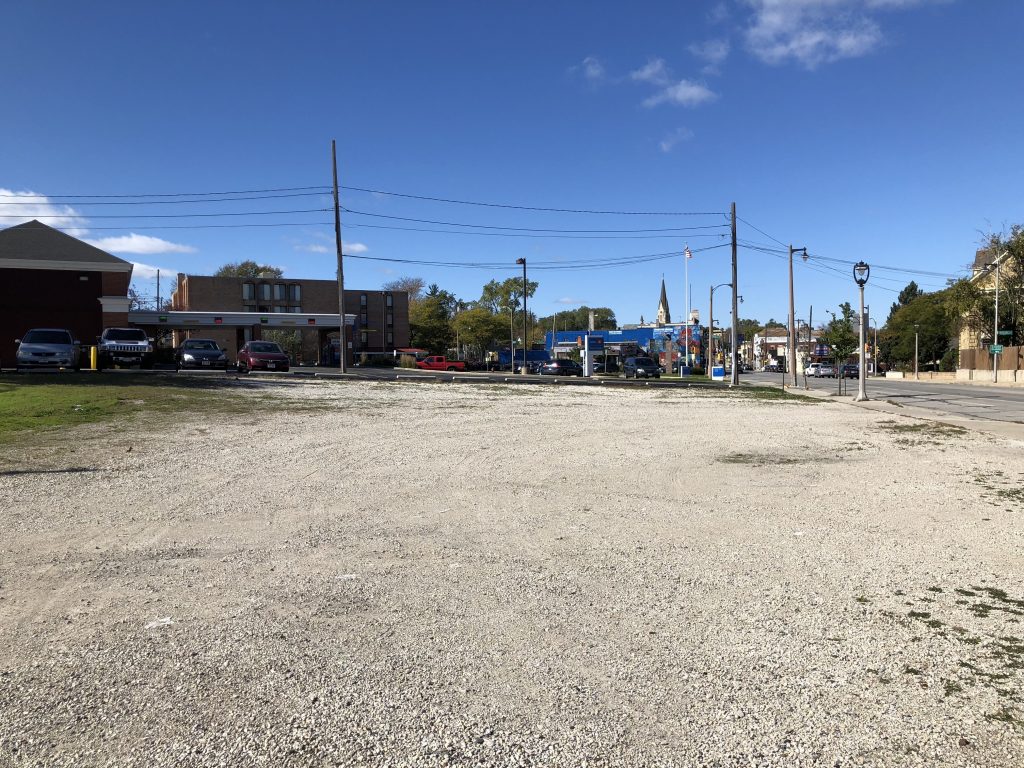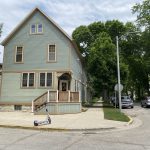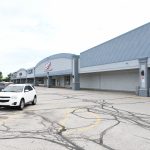How Will City Plan Change Bay View?
DCD is at halfway point in process, planning three development sites for neighborhood.
The Department of City Development has reached the halfway point in its work to develop a new land-use plan for Milwaukee’s Bay View neighborhood.
The planning effort, launched in 2021, is taking place at the request of area Alderwoman Marina Dimitrijevic and comes as real estate investors and new homeowners alike have taken an interest in the southside neighborhood.
“It’s a big project for us and we’re really pleased to be in a position now to give an update to the [City Plan Commission],” said DCD planning manager Sam Leichtling to the commission on Monday. The new plan would amend the much broader Southeast Side Area Comprehensive Plan that was adopted in 2008 as part of a citywide planning effort.
The final plan, a draft of which is scheduled to be ready in the coming months, will include desired development suggestions for the vacant Army Reserve site along S. Bay St., the BMO Harris Bank site on the 2700 block of S. Kinnickinnic Ave. and the properties along S. Chase Ave. between W. Oklahoma Ave. and Baran Park. The Army Reserve and BMO sites were subject to proposals opposed by former Alderman Tony Zielinski in recent years, while the Chase Avenue corridor includes a number of aging, suburban-style properties with underused parking lots.
“It’s prime for a proposal and we want to be prepared,” said DCD planner Monica Wauck Smith of the BMO Harris site. In 2018, Zielinski held two contentious public meetings on developer Scott Lurie‘s multi-building proposal before pledging to oppose it. A request for a council vote on a zoning change was submitted in 2019, but never advanced.
Since 2007 the neighborhood has seen a 31% increase in assessed value, the largest growth outside of Downtown. “The median [household] income is nearly $67,000 compared to the city as a whole which is $43,000,” said Wauck Smith of a neighborhood long associated with working-class families. She presented a slide that showed its median income level exceeded that for both Milwaukee County and the south suburbs.
“That one snapshot does not tell the whole story,” she added. Approximately 20% of neighborhood households are impoverished. Wauck Smith said the plan will include suggestions on how to create housing options at a variety of income levels and family types.
Two public meetings have been held and two more are planned. A draft plan is scheduled to be presented at the next public meeting. “We anticipate it will be sometime in June,” she said.
Cincinnati-based Yard & Company won a request-for-proposals process to design the plan, which will include conceptual renderings. Milwaukee-based P3 Development Group is working on community outreach.
The planning effort roughly follows the city-defined boundaries for the neighborhood. It includes an area bounded by Becher Street and E. Bay St. on the north to Holt Avenue on the south, from Lake Michigan on the east to the Canadian Pacific railroad tracks and S. Chase Ave. on the west. By area, the neighborhood is among the city’s largest.
Commissioner Brianna Sas-Pérez asked if DCD thought the plan had been inclusive of the entire neighborhood. Wauck Smith said DCD wasn’t explicitly tracking the demographics of participants. “In general, what we have been seeing is that it has been fairly representative,” she said.
Similar to other new plans, while ostensibly being focused on land-use strategies, the plan will address traffic calming and other quality-of-life issues.
The Common Council will need to approve the final plan.
More information on the process, including how to get involved, is available on the DCD website project page.
Political Contributions Tracker
Displaying political contributions between people mentioned in this story. Learn more.
- January 8, 2017 - Tony Zielinski received $375 from Scott Lurie
- February 19, 2016 - Tony Zielinski received $393 from Scott Lurie
- September 25, 2015 - Tony Zielinski received $394 from Scott Lurie
Eyes on Milwaukee
-
Church, Cupid Partner On Affordable Housing
 Dec 4th, 2023 by Jeramey Jannene
Dec 4th, 2023 by Jeramey Jannene
-
Downtown Building Sells For Nearly Twice Its Assessed Value
 Nov 12th, 2023 by Jeramey Jannene
Nov 12th, 2023 by Jeramey Jannene
-
Immigration Office Moving To 310W Building
 Oct 25th, 2023 by Jeramey Jannene
Oct 25th, 2023 by Jeramey Jannene






















