Construction Starts on Bronzeville High School
Plus: Will eastside school get redeveloped? And a recap of week's real estate news.
Construction is underway on a new charter high school in Milwaukee’s Bronzeville neighborhood.
Dr. Howard Fuller Collegiate Academy (HFCA), a 19-year-old charter school named for one of Milwaukee’s most prominent education leaders, intends to grow to accommodate 500 students in a new building at 2212-2228 N. Vel R. Phillips Ave.
“Even though this school is being built for HFCA, it’s really being built for the Black community in Milwaukee,” said Howard Fuller, 81, at a groundbreaking ceremony on Tuesday.
It would allow the school to relocate from long-leased space at 4030 N. 29th St. and redevelop that building into a new middle school.
Fuller served as superintendent of Milwaukee Public Schools in the early 1990s, but is also a leading advocate for school vouchers. HFCA was once a voucher school before it converted to a city-authorized charter. Fuller has a long reputation as a civil rights and education reform leader.
“I couldn’t tell you how proud I am to be standing on his shoulders helping to advance this work,” said Cory Nettles, co-chair of the $25 million capital campaign, in a ceremony held inside the neighboring museum. “We all here, and across this country, owe him a significant debt of gratitude.”
HFCA, according to a public database, had 312 students in the 2020-2021 school year. The new high school would have the capacity for up to 500 students, with the middle school designed as a feeder school for 325 students.
As of Wednesday, the school has raised $19.6 million said Nettles. Retired We Energies executive Thelma Sias and retired BMO Harris Bank executive Patty Cadorin are also campaign co-chairs.
The real estate firm acquired the property in 2020 for $50,000 as part of the redevelopment of the adjacent former Schuster’s department store at 2153 N. Martin Luther King Jr. Dr. into the ThriveOn King development. Both properties were previously used for storage by CH Coakley. Royal Capital and its partners are donating the high school property as part of the development.
In August, Goodwill Industries of Southeast Wisconsin announced it would donate HFCA’s current home, a one-story, 59,122-square-foot building along W. Capitol Dr., to the school. The capital campaign is intended to cover the cost of new building ($20 million) and the rehabilitation of the existing, largely windowless building ($5 million).
Demolition is now underway on the warehouse. HFCA said earlier this year it hoped to move into the new building by fall 2023.
New CEO For Former CEO Leadership Academy
HFCA also named its first CEO this week. Marcus Robinson will lead what will become a two-school system.
“Marcus comes with a list of credentials and a wealth of experiences. He has a devotion to our community and an enduring love for our people. I am truly excited about this step in our journey and am confident that Marcus is precisely the leader we need at this time,” said Michelle S. Nettles, HFCA board chair, Manpower Group executive and Cory’s wife, in a statement.
Robinson was most recently superintendent of Normandy Schools Collaborative, a 23-municipality public school district in northern St. Louis County, MO, and spent 14 years in leadership roles at Tindley Accelerated Schools, a charter school in Indianapolis. He holds a Ph.D. in teaching from Columbia University.
HFCA was founded in 2003 by Fuller and a group of pastors and was previously known as CEO Leadership Academy and Milwaukee Collegiate Academy. It welcomed its first students in 2004. It was previously a private voucher school before transitioning to become a public charter in 2011. The school is chartered by the City of Milwaukee.
Milwaukee school board member Aisha Carr is listed as an HFCA board member. Judith Parker is the principal, now reporting to Robinson.
At least two new high schools have been built in Milwaukee in recent years. Hmong American Peace Academy opened a new school last fall on the city’s far Northwest Side. Cristo Rey Jesuit High School opened at 1818 W. National Ave. in the Clarke Square neighborhood.
In 2018, HFCA withdrew its proposal to co-locate within MPS’ North Division High School.
Milwaukee charter schools operate independently of school board oversight, but must be chartered by either MPS, UW-Milwaukee, Milwaukee Area Technical College or the Common Council. They receive greater per-pupil funding than private voucher schools and are free to attend.
Photos
Revised Renderings
New High School Site Photo and Earlier Renderings
Weekly Recap
‘Wed and Breakfast’ Redevelopment Seeks Partner
The development team behind the adaptive reuse of a former Catholic elementary school on Milwaukee’s East Side is still pursuing the project. A request for proposals is open until Nov. 23 for a venue operator. Sean Ryan reported that the current timeline calls for a spring construction start, with an opening in time for the 2024 Republican National Convention.
A partnership of Matter Development and Galbraith Carnahan Architects, the latter serving as a co-developer and project architect, would repurpose the former school at 2480 N. Cramer St. The three-story complex, built of Cream City brick, would have two venues and 18 hotel rooms.
The Gothic Revival-style building was constructed in 1912. St. Peter St. Paul Parish and the Archdiocese of Milwaukee no longer use the facility following dwindling Catholic school enrollment.
The building includes a basement with high ceilings and classrooms as well as a sizable attic, yielding four usable floors. A challenge for the redevelopment is a two-story auditorium in the middle of the building. The proposal relies on the use of historic preservation tax credits, which would partially offset costs to maintain the building’s historic integrity.
The partners secured a zoning change in 2021, when apartments or an arts collective were also contemplated uses.
Renderings
Building Photos
Interior Photos
Other St. Peter St. Paul Buildings
RC’s, Buddha Lounge, Warehouse Being Demolished
A crew from New Berlin Grading is making quick work of the building that long-housed RC’s Beer Garden tavern at 1530 E. North Ave.
It’s one of three buildings that are being razed to create a 0.70-acre site for a four-story, 56-apartment building. Ryan Pattee and Shar Borg are the partners behind the project, targeted at those looking for car-lite urban living.
Major demolition started this week and the RC’s structure is already a pile of rubble. The former Hometown building to the west is partially demolished and a two-story building, most recently home to Buddha Lounge, will be the last to go.
The RC’s structure, which housed R.C. Schmidt‘s namesake tavern from 1977 through 2018, dates back to 1955 and is one of several structures that have occupied the site in the past 120 years. The structure now being hauled away was built for a laundry company, but also briefly housed comic book publisher Krupp Comic Works and an automobile parts store.
Complicated Fiserv Subsidy Earns First Approval
The complicated subsidy agreement to bring financial technology services company Fiserv’s global headquarters, and 780 employees, to Downtown took a key step forward Thursday.
The Redevelopment Authority of the City of Milwaukee unanimously endorsed the $7 million agreement, sending it to the Common Council for review. The Wisconsin Economic Development Corporation must also approve a still-undisclosed subsidy agreement. The city’s agreement will also provide $4.6 million to make nearby public improvements.
Fiserv would lease 144,000 square feet of space in the eight-story HUB640 building at the corner of W. Wisconsin Ave. and N. Vel R. Phillips Ave. and invest at least $37 million into the project. The building was previously home to the flagship Boston Store and parent company Bon-Ton’s corporate headquarters. Kohl’s, in July, announced it would open a smaller-format department store on the first floor.
Good City Looking For Good Neighbor At Century City
A real estate investment group affiliated with Good City Brewing still plans to build a second new industrial building in the Century City business park, but it would like to see an additional tenant commit before constructing the building.
In 2018 an affiliate of Good City Brewing purchased the speculative industrial building, Century City 1, for $867,858 from a partnership of the city and General Capital Group. Completed in 2016, it had yet to attract a permanent tenant and Good City acquired it for less than the construction cost. But by 2021, the company announced the multi-bay, 53,400-square-foot building was full, and it planned to develop a second building that is effectively a clone of the original.
In October 2021, Good City CEO and real estate developer Dan Katt secured approval from the Redevelopment Authority of the City of Milwaukee to exclusively negotiate for one year for the purchase of the 4.7-acre property, 3055 W. Hopkins St., located immediately south of the existing building.
Katt said at the time that interest in modern industrial space was high. On Thursday he returned to reaffirm that interest remains high, but rising construction costs and interest rates have complicated the project.
Foxtown Landing Wins First Approval
The proposal to develop Foxtown Landing, a downtown dog park and brewery along the Milwaukee River, secured its first public approval Wednesday.
A three-level, 28,000-square-foot building would be constructed at the northeast corner of N. Plankinton Ave. and W. St. Paul Ave. It would house a second location for Foxtown Brewing, with a distillery, restaurant and event venue while also providing an indoor gathering place for the dog park planned for the site immediately to the north.
“The big plus of this thing is the pet friendliness of it,” said architect Stephen Perry Smith in presenting the plans to the Historic Third Ward Architectural Review Board. Pets will be explicitly welcomed onto the adjoining riverwalk segment and into the first floor of the complex.
The building’s developer is Mequon-based Fromm Nieman Brands which owns Fromm Family Pet Food in addition to the brewery. Two area business improvement districts, representing Downtown and the Third Ward, have pursued the dog park since 2020, and announced Fromm as the naming rights partner and future neighbor earlier this month.
Conference Touts Mayor’s 1,000,000 Milwaukeeans Goal
How can Milwaukee grow to be home to one million residents?
On Tuesday, it was the central theme at the third annual Urban Spaceship conference, and the explicit topic of the event’s closing discussion with Mayor Cavalier Johnson.
The mayor made growing the city to one million residents, a more-than-400,000-person increase, a goal during his bid to win a special election earlier this year.
“Years and years ago Milwaukee was on track to doing that,” said Johnson, speaking to a full room at No Studios, 1037 W. McKinley Ave. “Then we saw the collapse of manufacturing and family-supporting jobs.”
Inside the Newly Opened Journal Commons
The redevelopment of the former Milwaukee Journal Sentinel complex reached a major milestone Monday: the first residents began moving into the signature, Art Deco building, now known as Journal Commons.
“When we started this project last year I don’t think I appreciated how important this building was to so many people,” said developer Joshua Jeffers at a ribbon cutting Tuesday morning. At its peak, the six-story building and ancillary printing and office buildings housed approximately 2,500 workers. Jeffers noted there are thousands of people with Milwaukee Journal or Milwaukee Sentinel connections, and many of them have approached him to offer thoughts or remembrances of the building.
The building now houses 141 market-rate apartments, a mix of studio and one-bedroom units. “This building is intended to fit within the budget of young professionals, primarily right out of college, wanting to be Downtown,” said Jeffers. Rent starts at $1,195 per month, which Jeffers said is among the cheapest unsubsidized prices for new buildings located in Downtown. He noted the building accommodates service workers from the adjacent Deer District or office workers looking to walk to work.
Journal Commons, backed by historic preservation tax credits, preserves many of the most significant elements of the one-time newspaper plant. The editor’s suite, a collection of wood-paneled rooms with a central mural by Armin O. Hansen that tells the history of communication, is now a series of community rooms. A sixth-floor executive and editorial suite, a 1960s addition to the 1924 building, is now a party room with a linear rooftop deck. The wood-paneled lobby now welcomes residents instead of journalists. Wood block floors are exposed in many of the common spaces, with no signs of ink stains. A co-working space is located on the first floor, complete with kitchen and large collage of preserved newspapers.
Committee Okays Carleton School Project
Despite opposition from some nearby residents, the city of Milwaukee continues to advance an $18 million proposal to redevelop the long-vacant Carleton School, 4116 W. Silver Spring Dr.
Tuesday morning, the Common Council’s Zoning, Neighborhoods & Development Committee recommended approval of the project proposed by a development team led by Tina Anderson and Sherry Terrell-Webb and endorsed an associated zoning change to allow the 3.5-acre property, vacant since 2005, to be converted to housing.
The development would include 30 apartments built in the former school building and 18 townhouses at the rear of the site. The proposal would be financed with a mix of low-income housing tax credits and historic preservation tax credits; the former would reduce rents while the latter would mandate that the school is rehabilitated to historic standards.
The apartments in the school would have a mix of one and two-bedroom layouts. The townhouses would each have three bedrooms and would be sold on a rent-to-own basis as the tax credits expire after 15 years. The townhouses would have garages while the school residents would share a 41-space surface lot.
Marcus Center Unveils New Grounds
The Marcus Performing Arts Center is ready to welcome visitors to its reconfigured community grounds along E. Kilbourn Ave.
The $1.5 million project aims to redesign the previously disjointed area into a unified, accessible park-like area capable of hosting large events.
A large lawn is now at the center of the space, which can be used for its own events or as an extension of the adjacent Peck Pavilion amphitheater. A video screen is designed to broadcast what’s happening on stage to the lawn, but will spend most of its life rotating through advertisements for other performances.
A total of 23 honey locust trees, with movable tables and chairs interspersed atop crushed stone, frame the lawn.
Lakefront Tower Is Now Slimmer, Shorter
The development team behind a proposed high-rise apartment building for N. Prospect Ave. continues to modify the building’s design in advance of upcoming zoning approval hearings.
“A thinner, more elegant building,” said Solomon Cordwell Buenz architect Devon Patterson during an interview Friday to showcase the latest changes.
A zoning change to enable the proposed 1550 apartment building was approved in 2017 following a series of contentious hearings and a 2016 rejection. Then the developer couldn’t secure financing, the project’s initial architect unexpectedly passed away and COVID-19 hit.
Now the project is back with a new architect, new lead developer and, most significantly, a new design. On Friday, the development team formally filed for an amendment to the 2017 zoning package.
If you think stories like this are important, become a member of Urban Milwaukee and help support real, independent journalism. Plus you get some cool added benefits.
More about the ThriveOn King development
- Inside The Huge ThriveOn King Development - Jeramey Jannene - Apr 24th, 2024
- Malaika Receives $250,000 Challenge Grant from the Fotsch Family Foundation - Malaika Early Learning Center - Nov 3rd, 2023
- Plats and Parcels: Construction Starts on Bronzeville High School - Jeramey Jannene - Nov 20th, 2022
- Friday Photos: Schuster’s Returns to King Drive - Jeramey Jannene - Jul 29th, 2022
- Eyes on Milwaukee: Charter School Reveals New $20 Million High School - Jeramey Jannene - Jul 21st, 2022
- Eyes on Milwaukee: Historic Schuster’s Department Store Getting Exposed - Jeramey Jannene - Jun 30th, 2022
- Eyes on Milwaukee: Work Starting On ThriveOn King Project - Jeramey Jannene - Jun 7th, 2022
- Eyes on Milwaukee: Blood Center Announced As ThriveOn King Tenant - Jeramey Jannene - May 26th, 2022
- New High School Planned in Bronzeville - Jeramey Jannene - May 24th, 2022
- ThriveOn Collaboration Welcomes Versiti as Anchor Tenant - Versiti Blood Center of Wisconsin - May 24th, 2022
Read more about ThriveOn King development here
Political Contributions Tracker
Displaying political contributions between people mentioned in this story. Learn more.
- December 18, 2024 - Cavalier Johnson received $250 from Thelma Sias
- November 20, 2024 - Cavalier Johnson received $250 from Thelma Sias
- October 16, 2024 - Cavalier Johnson received $250 from Thelma Sias
- September 18, 2024 - Cavalier Johnson received $250 from Thelma Sias
- August 16, 2024 - Cavalier Johnson received $250 from Thelma Sias
- July 18, 2024 - Cavalier Johnson received $250 from Thelma Sias
- February 1, 2021 - Aisha Carr received $250 from Howard Fuller
- January 14, 2021 - Aisha Carr received $1,460 from Cory Nettles
- August 27, 2020 - Cavalier Johnson received $834 from Cory Nettles
Plats and Parcels
-
New Third Ward Tower Will Be Milwaukee’s Priciest
 Mar 3rd, 2024 by Jeramey Jannene
Mar 3rd, 2024 by Jeramey Jannene
-
New Corporate Headquarters, 130 Jobs For Downtown
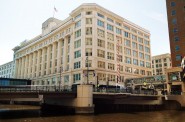 Feb 25th, 2024 by Jeramey Jannene
Feb 25th, 2024 by Jeramey Jannene
-
A Four-Way Preservation Fight Over Wisconsin Avenue
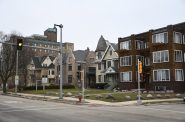 Feb 18th, 2024 by Jeramey Jannene
Feb 18th, 2024 by Jeramey Jannene


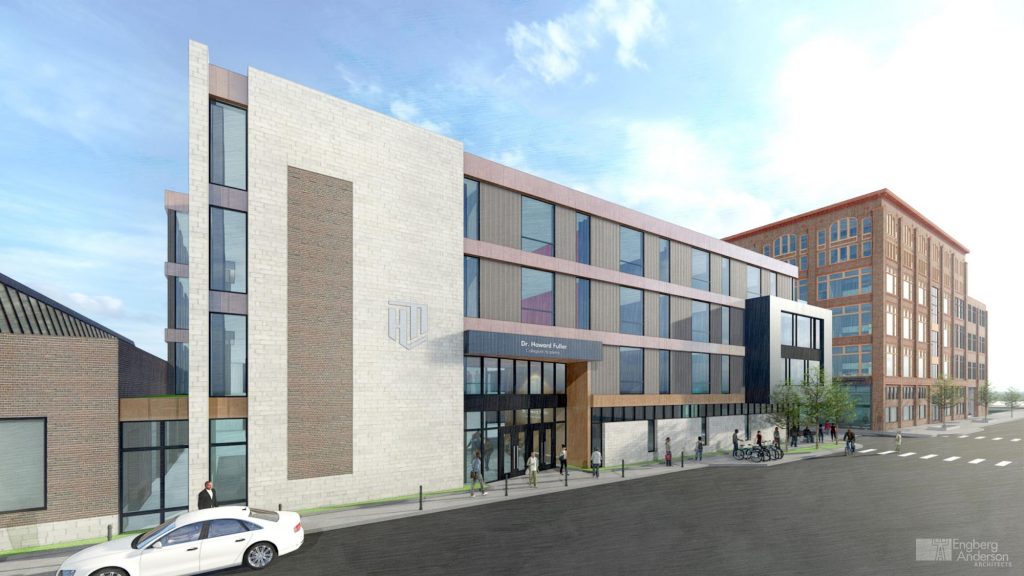
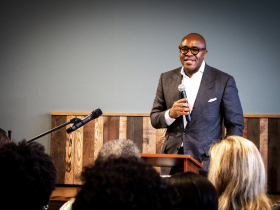

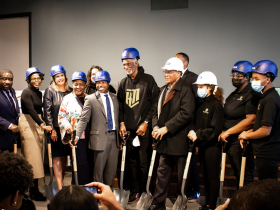
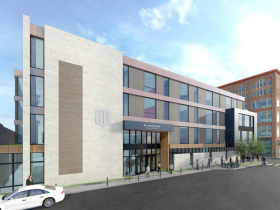
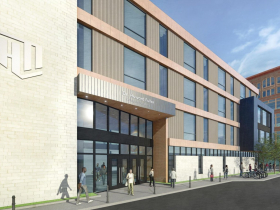
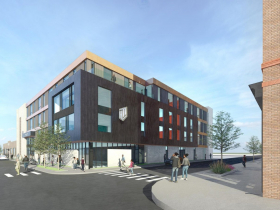
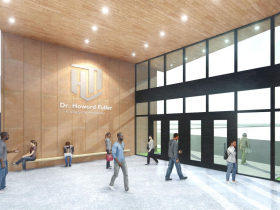
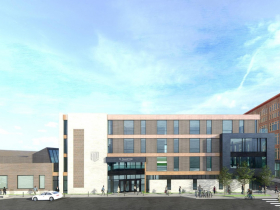
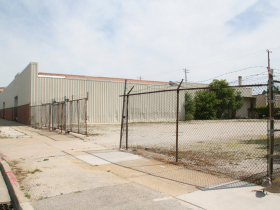
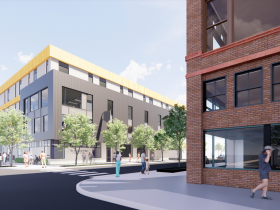
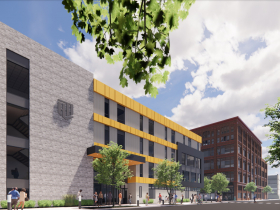
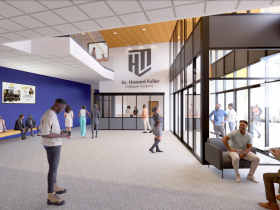

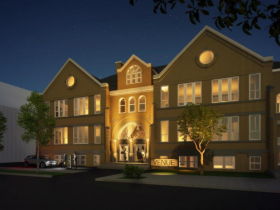
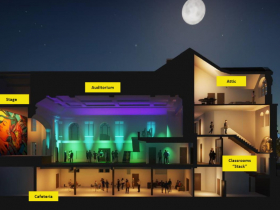
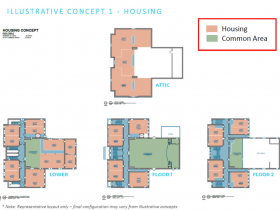
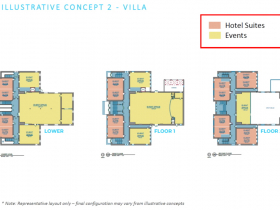
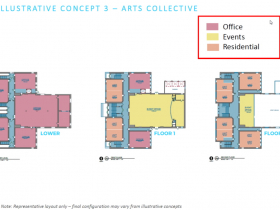
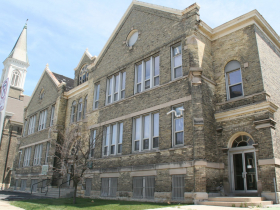
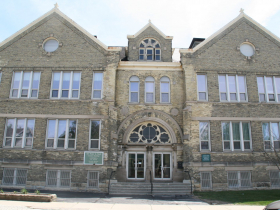
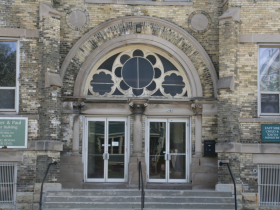
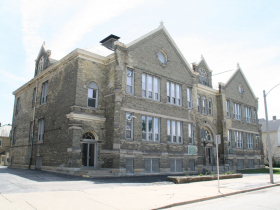
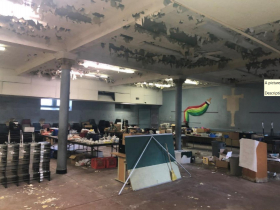
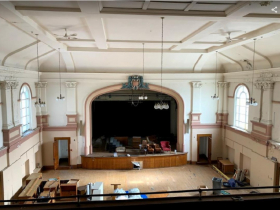
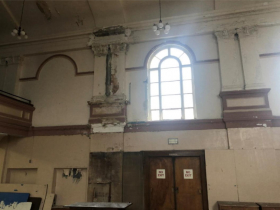
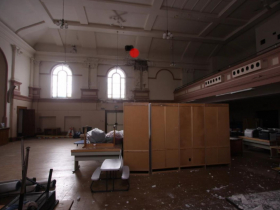
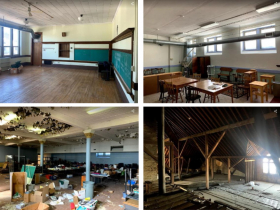
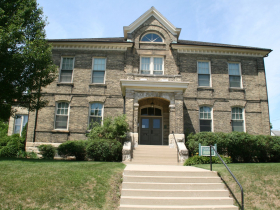
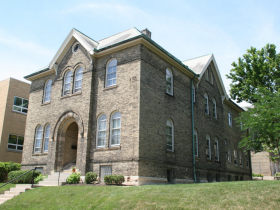
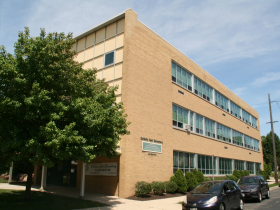
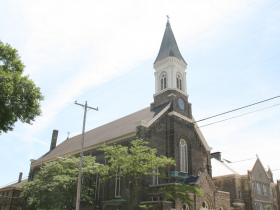
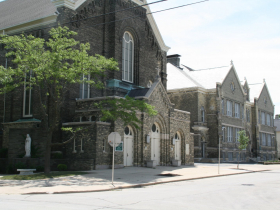
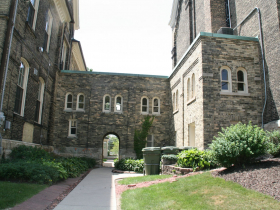
















It’s so exciting to see all that’s happening in Bronzeville…wow!
Dr. Howard Fuller has always been an iconic figure in conservatives “school reform” illusion that has cost Wisconsin taxpayers billions of dollars over the past three decades without any meaningful changes outside sof a few schools doing a little bit better than the pubic schools. Dr. Fuller has always been silent on Republican legislative efforts designed to make it harder for black citizens to vote and the undermining basic safety net programs in the community. Hopefully this school will serve all students and not find ways to cull the student body of anyone who have many educational needs.