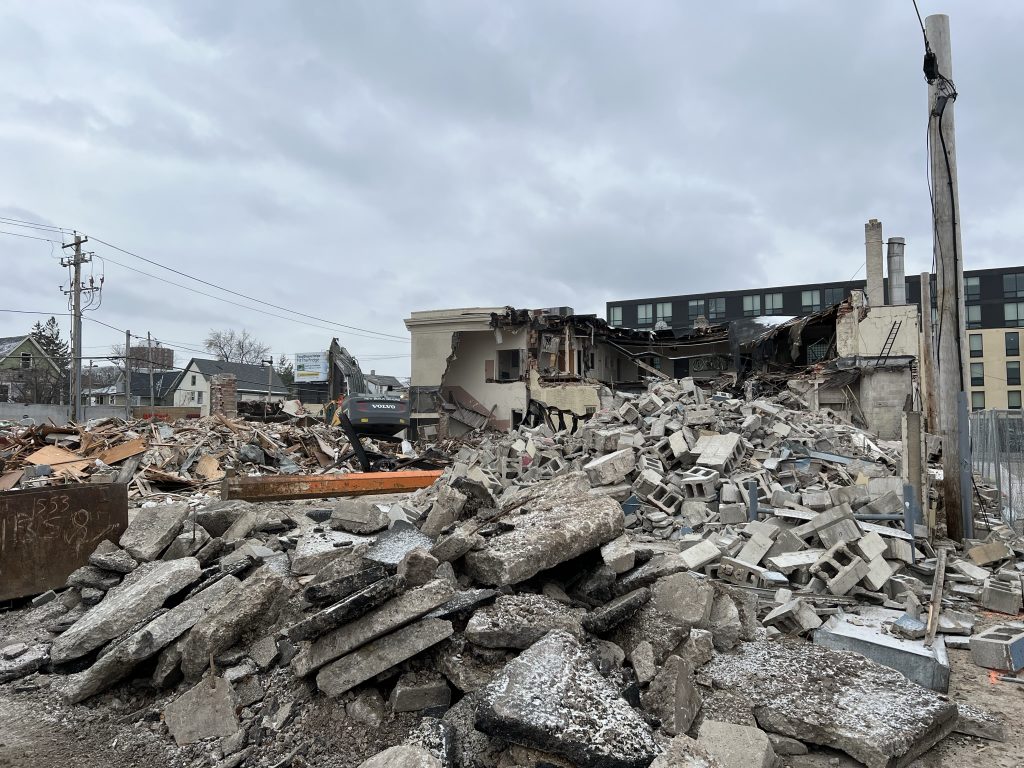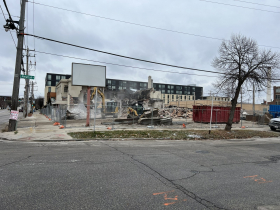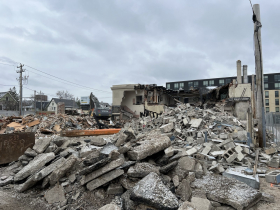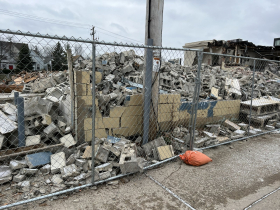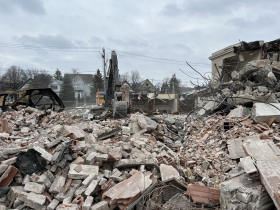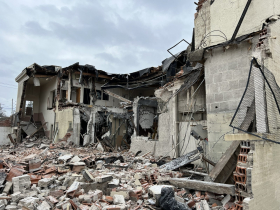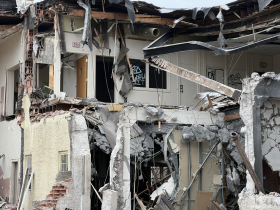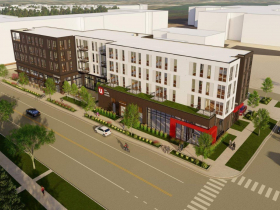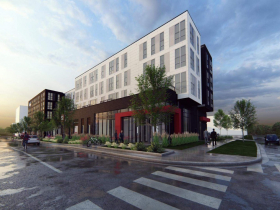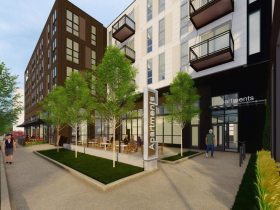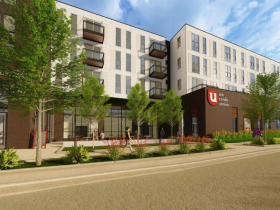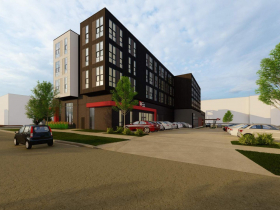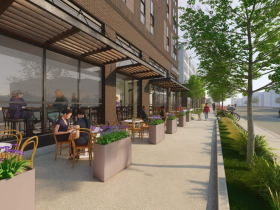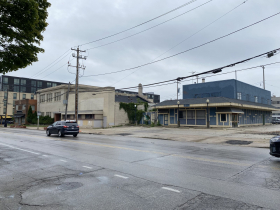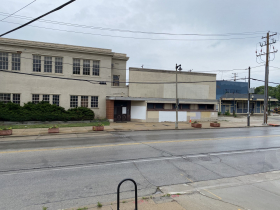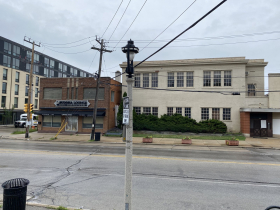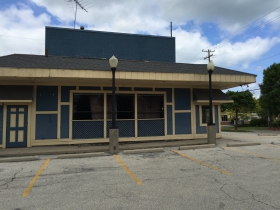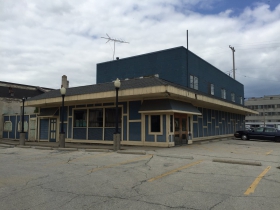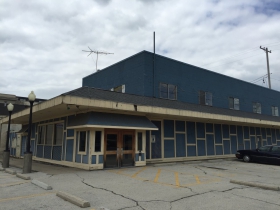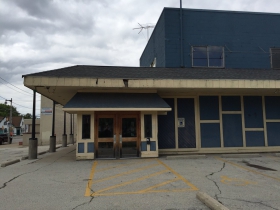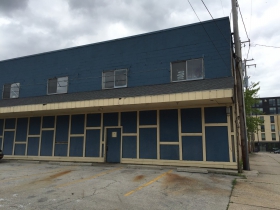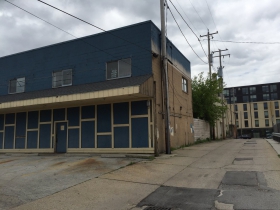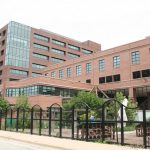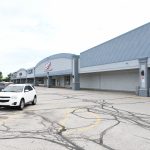RC’s, Buddha Lounge, Warehouse Being Demolished
A 56-unit apartment building will rise in their place.
A crew from New Berlin Grading is making quick work of the building that long-housed RC’s Beer Garden tavern at 1530 E. North Ave.
It’s one of three buildings that are being razed to create a 0.70-acre site for a four-story, 56-apartment building. Ryan Pattee and Shar Borg are the partners behind the project, targeted at those looking for car-lite urban living.
The RC’s structure, which housed R.C. Schmidt‘s namesake tavern from 1977 through 2018, dates back to 1955 and is one of several structures that have occupied the site in the past 120 years. The structure now being hauled away was built for a laundry company, but also briefly housed comic book publisher Krupp Comic Works and an automobile parts store.
It’s not a building that architecture buffs will miss. “During the day it looks like an abandoned building,” responded an Urban Milwaukee commenter to Michael Horne‘s 2015 Bar Exam column. The blue-painted building had few windows.
The next building to go, 1518 E. North Ave., is a two-story structure built in 1930 for Wisconsin Ice & Coal (later known as Hometown and connected to a network of gas stations). It’s been vacant for more than a decade, with the partially demolished building revealing that graffiti artists had made their way inside at some point. It was designed by prolific Milwaukee architect Herbert Tullgren and included a large addition.
A $250,000 Wisconsin Economic Development Corporation cleanup grant will help address environmental issues at the site, though that certainly has more to do with the former laundry plant than leftovers from the Secret Service.
The developers paid $2.73 million to assemble. In a hearing before the Board of Zoning Appeals, Borg described the total development cost as $15 million.
About the New Building
The new building is intended for those that wish to embrace urban living.
Only eight parking spaces are included in the building and another 12 are located outside along a rear alley. Residents could also take advantage of time-shared spaces at nearby properties. The developers plan to offer two rentable Teslas for errands or other hourly uses and emphasize the potential of walking, biking, Bublr Bikes and the nearby Milwaukee County Transit System bus routes. The model, with the exception of the Teslas, is similar to that of many 100-year-old apartment buildings built to the east of the proposed building.
“Urban housing should be cost-effective and convenient,” said Borg in a statement announcing the site acquisition. “While we have other amenities in the building, including an incredible rooftop terrace, we think that residents will appreciate having so many low-cost ways of getting around town without having the expense of a personal car and all the costs that come with it.”
Two commercial spaces will be located on the first floor. UW Credit Union will anchor one, while the other is targeted at a cafe or restaurant with an outdoor seating area created by a setback in the building. The credit union will lease a 5,028-square-foot space at the southeast corner of the building. And while the developers are targeting residents without cars, the credit union is targeting customers with them. Two drive-through lanes and a 21-stall parking lot are proposed. The lanes and the parking lot would be located on the north side of the building, shielded from E. North Ave.
The new building will by far be the biggest development project either has been part of, but both of plenty of real estate experience. Pattee has executed a number of redevelopment projects for buildings like the ones being demolished. Borg is a real estate agent.
Engberg Anderson Architects is working on the building’s design. Greenfire Management Services would serve as the general contractor.
Photos
Renderings
Pre-Demolition Photos of Site
RC’s Pre-Demolition
If you think stories like this are important, become a member of Urban Milwaukee and help support real, independent journalism. Plus you get some cool added benefits.
Friday Photos
-
RNC Build Out Takes Over Westown
 Jul 12th, 2024 by Jeramey Jannene
Jul 12th, 2024 by Jeramey Jannene
-
Northwestern Mutual’s Unbuilding Changes Skyline
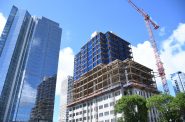 Jul 5th, 2024 by Jeramey Jannene
Jul 5th, 2024 by Jeramey Jannene
-
New Apartment Building Rises In Summerfest’s Shadow
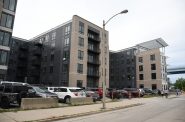 Jun 28th, 2024 by Jeramey Jannene
Jun 28th, 2024 by Jeramey Jannene


