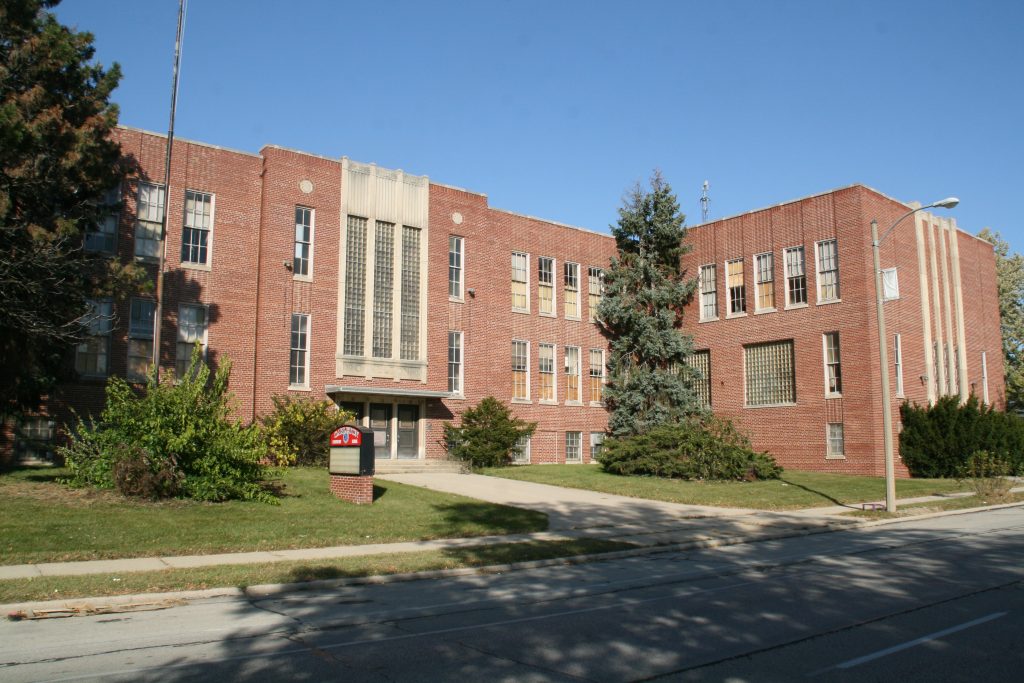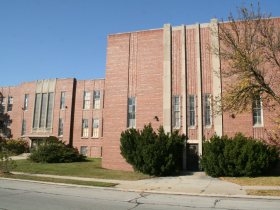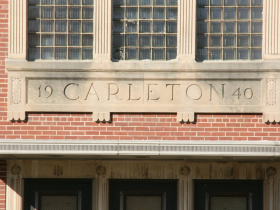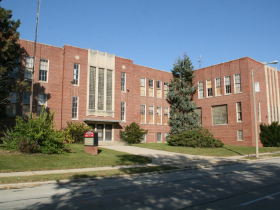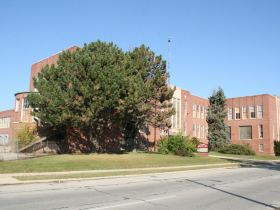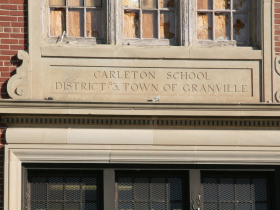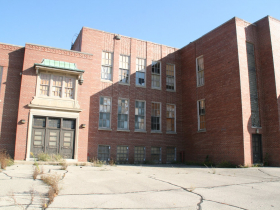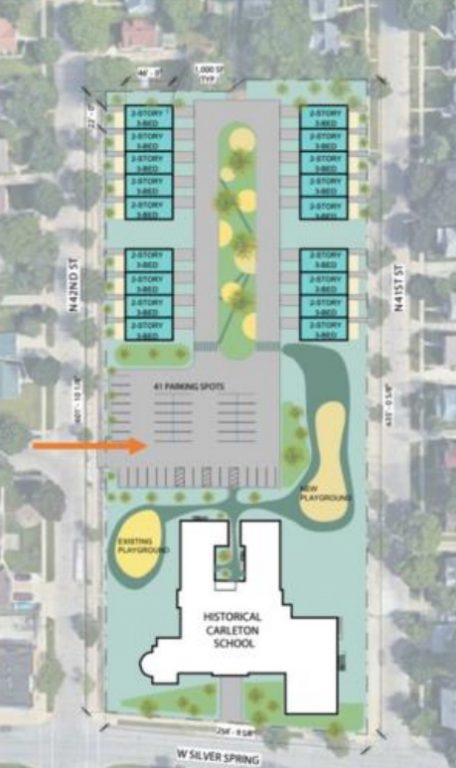Committee Okays Carleton School Project
Despite complaints from neighbors, $18 million conversion of long-vacant school into 30 apartments approved.
Despite opposition from some nearby residents, the city of Milwaukee continues to advance an $18 million proposal to redevelop the long-vacant Carleton School, 4116 W. Silver Spring Dr.
Tuesday morning, the Common Council’s Zoning, Neighborhoods & Development Committee recommended approval of the project proposed by a development team led by Tina Anderson and Sherry Terrell-Webb and endorsed an associated zoning change to allow the 3.5-acre property, vacant since 2005, to be converted to housing.
The apartments in the school would have a mix of one and two-bedroom layouts. The townhouses would each have three bedrooms and would be sold on a rent-to-own basis as the tax credits expire after 15 years. The townhouses would have garages while the school residents would share a 41-space surface lot.
“As a result of community input, we reduced this project substantially from 30 townhomes down to 18 townhomes,” said Todd Hutchison of Wisconsin Redevelopment, a partner on the project. He said that proposed curb cuts were eliminated so that all vehicles would enter and exit the property at the intersection of N. 41st St. and W. Richert Pl. Lining it up with the intersection, said Hutchison, would also reduce light shining into neighboring homes and address other possible complaints.
But as they have since the project was proposed in 2019, a handful of neighbors showed up at the public hearing to offer strident opposition.
Beckmann, who said he has filed an ethics complaint with the city over former area Alderman Ashanti Hamilton abusing his position, said multiple families would end up living in a single apartment and blamed Milwaukee Public Schools for closing the school and creating the situation.
“This is not good for me or anyone else that lives in the neighborhood,” said Beckmann. “These developers, they come into these neighborhoods and expect absolutely no opposition.”
Reading a letter from Tyronda Williams, his wife, Beckmann said the proposal would “rape the taxpayers” and that the development team was “playing the race card” by proposing to name the development after the area’s first Black resident.
Beckmann’s neighbor Sheila Buchanan had more nuanced feedback. She would like N. 42nd St. to be widened and the curb cut realigned further away from her home. “My concern is my driveway will be blocked,” she said. Buchanan characterized the street as a race track.
The development team would apply by the January deadline, with the annual awards announced in the spring. Hutchison said further design would occur at that point.
Murphy called for a second curb cut to be added, with traffic calming measures added to mitigate concerns about people speeding through the property.
Murphy and Common Council President Jose G. Perez asked for DCD and the developer team to respond to neighborhood concerns. “This is a big change,” said Murphy.
Tanya Fonseca, DCD’s long-range planning manager, said a traffic engineering review would be conducted when a final design is reached. Department of Public Works officials have previously said similarly sized buildings do not substantially impact traffic patterns, requiring new traffic lights or other infrastructure changes.
About the Proposal
The Art Deco-style school building was originally constructed in 1927 and expanded several times. The cornice of the front entryway gives a 1940 date, while a side door includes an engraving hinting at why it doesn’t look like the other MPS schools of the era. It was built as a school for District #3 in the old Town of Granville, later incorporated by the City of Milwaukee. The city, as state law requires, first marketed the property for sale exclusively to other school operators before listing it for sale as an adaptive reuse opportunity in 2018.
The city would sell the property for $220,000. Charter school operator Rocketship secured approval to purchase the school in 2016, but canceled its plans because of the renovation costs.
Since 2019, the project team has grown to include Matthew D. Tadisch of Selzer-Ornst Construction Company and “interns” Oby Nwabuzor and Keith Turner, who are also partners on the project. The interns, like Anderson and Terrell-Webb, are graduates of the Associates in Commercial Real Estate (ACRE) program designed to train women and minorities for careers in real estate. The project plan has also been modified to include more green space, including a garden area and playground that area residents could use.
The final project would be known as Historic Patterson Place, intended to honor Jack S. Patterson a bus driver who the partners previously said was one of a handful of African Americans who after World War II built a home in the area in the face of discrimination. Patterson, according to the Milwaukee County Transit System, was the first African American driver hired by its private predecessor.
Neither Anderson, nor Terrell-Webb were present Tuesday.
The full council is scheduled to review the proposal on Nov. 22. The plan commission recommended approval in October.
Photos
2022 Site Plan
Legislation Link - Urban Milwaukee members see direct links to legislation mentioned in this article. Join today
If you think stories like this are important, become a member of Urban Milwaukee and help support real, independent journalism. Plus you get some cool added benefits.
Related Legislation: File 220972
Political Contributions Tracker
Displaying political contributions between people mentioned in this story. Learn more.
Eyes on Milwaukee
-
Church, Cupid Partner On Affordable Housing
 Dec 4th, 2023 by Jeramey Jannene
Dec 4th, 2023 by Jeramey Jannene
-
Downtown Building Sells For Nearly Twice Its Assessed Value
 Nov 12th, 2023 by Jeramey Jannene
Nov 12th, 2023 by Jeramey Jannene
-
Immigration Office Moving To 310W Building
 Oct 25th, 2023 by Jeramey Jannene
Oct 25th, 2023 by Jeramey Jannene


