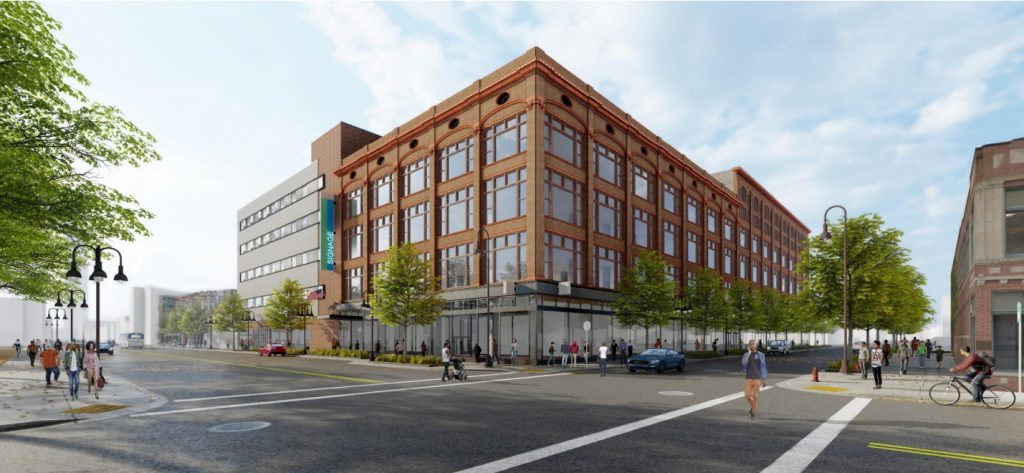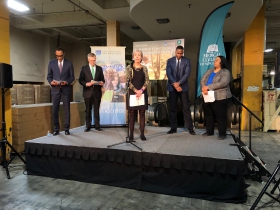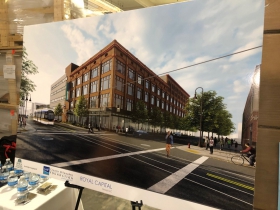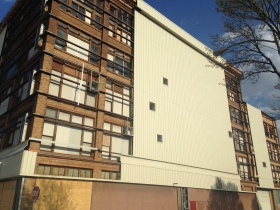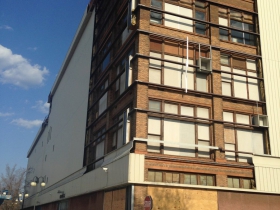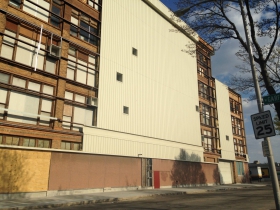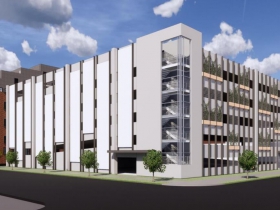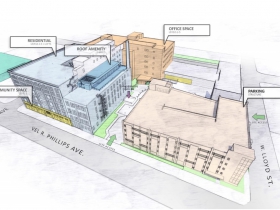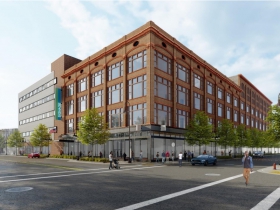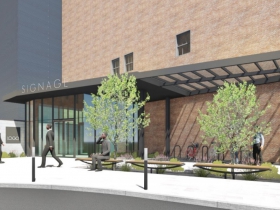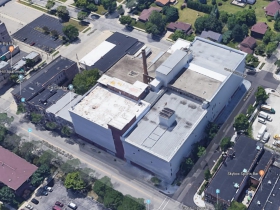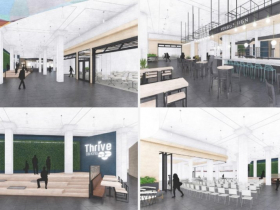Work Starting On ThriveOn King Project
$105 million project will transform former Schuster's/Gimbels department store.
Construction work is set to begin on one of Milwaukee’s most-anticipated projects.
“We are thrilled to start construction for ThriveOn King,” said Kevin Newell, CEO of Royal Capital Group, in a statement. “From inception, this project has been a collective effort with the community, and we are excited to bring that collaborative vision to life in this next stage.” A community event is planned for this summer to mark the construction project.
A partnership of CG Schmidt and JCP Construction will lead the general contracting. Engberg Anderson Architects leads the design.
The work will be completed by November 2023, according to a timeline provided this week by the project team. After the city approved a tax incremental financing district to support the development in November 2019, the project was delayed multiple times and its cost grew by $20 million.
Eighty-nine apartments, with 74 set aside at below-market rates, are planned for the upper floors of the 350,000-square-foot complex.
Much of the 115-year-old complex’s facade has been clad in metal paneling for almost three decades, hiding the department store’s historic facade. A portion of it was exposed in 2015 to assess its condition, with encouraging results.
Some of the first construction work will include removing those panels. Other work includes asbestos abatement and demolishing the loading docks on the building’s west side. The loading docks space will become a new entryway to the complex.
A parking structure will be constructed on the southwest corner of the block with approximately 315 stalls.
Other funding sources include $48.5 million from commercial loans, $22.5 million from historic preservation tax credits, $9.4 million from low-income housing tax credits, $8.5 million in developer equity and $3.5 million as a deferred developer fee. According to city assessment records, the development team paid Coakley $9.4 million for the property in 2020.
In exchange for the city financial support, the project will be required to have 40% of its construction work hours performed by unemployed or underemployed city residents through the Residents Preference Program, as well as spending 25% of its construction and supply budget and 18% of its professional services budget with Small Business Enterprises. It will also need to comply with the Anti-Displacement Neighborhood Preference Policy that sets aside units for area residents experiencing displacement.
Specific apartments units would be set aside for individuals making below 30%, 50%, 60% and 80% of the area median income. Through the low-income housing tax credit program, those rents are capped at 30% of household income for each income threshold. Twenty-seven of the apartments will be set aside for seniors.
Included in the original proposal and TIF agreement was a warehouse located across the street from the building at 2212-2228 N. Vel R. Phillips Ave. But project representatives said it could be used by a school in November, and two weeks ago the Dr. Howard Fuller Collegiate Academy filed for Board of Zoning Appeals approval to demolish the warehouse and build a new structure.
March 2019 Unveiling
2015 Facade Exposure
2019 Renderings and Site Plans
Revised First Floor Renderings
If you think stories like this are important, become a member of Urban Milwaukee and help support real, independent journalism. Plus you get some cool added benefits.
More about the ThriveOn King development
- Inside The Huge ThriveOn King Development - Jeramey Jannene - Apr 24th, 2024
- Malaika Receives $250,000 Challenge Grant from the Fotsch Family Foundation - Malaika Early Learning Center - Nov 3rd, 2023
- Plats and Parcels: Construction Starts on Bronzeville High School - Jeramey Jannene - Nov 20th, 2022
- Friday Photos: Schuster’s Returns to King Drive - Jeramey Jannene - Jul 29th, 2022
- Eyes on Milwaukee: Charter School Reveals New $20 Million High School - Jeramey Jannene - Jul 21st, 2022
- Eyes on Milwaukee: Historic Schuster’s Department Store Getting Exposed - Jeramey Jannene - Jun 30th, 2022
- Eyes on Milwaukee: Work Starting On ThriveOn King Project - Jeramey Jannene - Jun 7th, 2022
- Eyes on Milwaukee: Blood Center Announced As ThriveOn King Tenant - Jeramey Jannene - May 26th, 2022
- New High School Planned in Bronzeville - Jeramey Jannene - May 24th, 2022
- ThriveOn Collaboration Welcomes Versiti as Anchor Tenant - Versiti Blood Center of Wisconsin - May 24th, 2022
Read more about ThriveOn King development here
Eyes on Milwaukee
-
Church, Cupid Partner On Affordable Housing
 Dec 4th, 2023 by Jeramey Jannene
Dec 4th, 2023 by Jeramey Jannene
-
Downtown Building Sells For Nearly Twice Its Assessed Value
 Nov 12th, 2023 by Jeramey Jannene
Nov 12th, 2023 by Jeramey Jannene
-
Immigration Office Moving To 310W Building
 Oct 25th, 2023 by Jeramey Jannene
Oct 25th, 2023 by Jeramey Jannene


