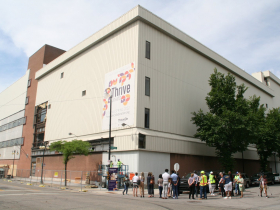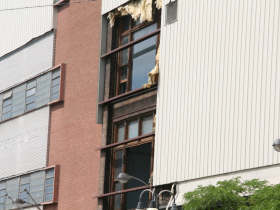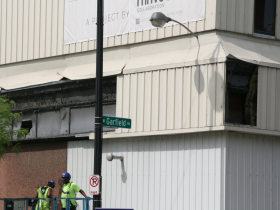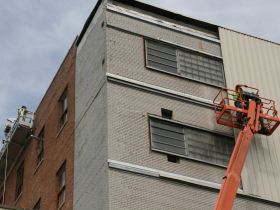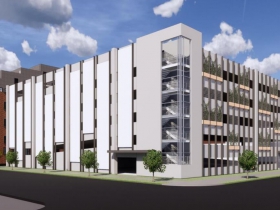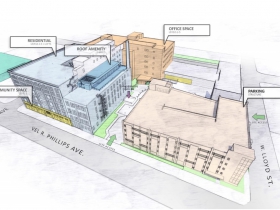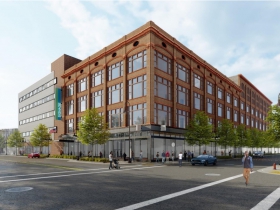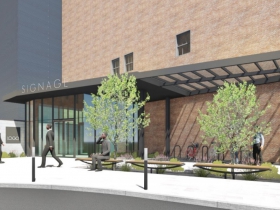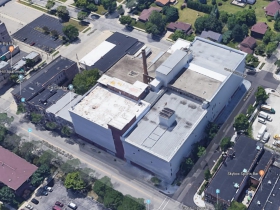Historic Schuster’s Department Store Getting Exposed
$105 million ThriveOn King project turning warehouse into offices, housing, food hall.
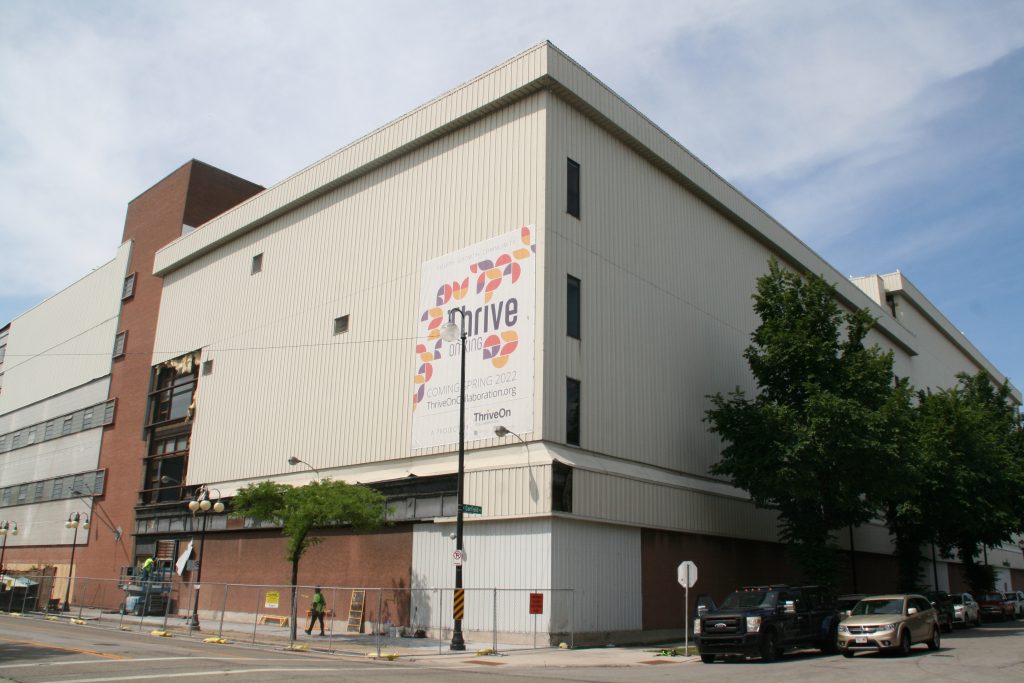
Protective panels being removed from the former Schuster’s Department Store. Photo by Jeramey Jannene.
Panel by panel, a significant piece of Milwaukee’s department store history will reveal itself over the next three weeks on N. Martin Luther King Jr. Dr.
Construction is underway on the $105 million ThriveOn King development and that means a crew of workers is removing the metal panels that cover the former Schuster’s Department Store at 2153 N. Martin Luther King Jr. Dr. The redeveloped complex will include housing, office space and a number of first floor, community uses.
The oldest building in the complex was built in 1907 as a home for Schuster’s Department Store and expanded many times. It was the flagship store for the Milwaukee-based department store chain.
The Gimbels chain acquired Schuster’s in 1962 and operated the store until 1969. It was then used as a warehouse by Gimbels (which eventually went out of business) until 1992 according to city records. CH Coakley acquired the building in 1992, using it for storage and office space. Many of the former department store fixtures, including escalators, can still be found in the building.
In addition to removing the paneling, interior demolition and environmental abatement work are also underway.
The project is a partnership between Royal Capital, the Greater Milwaukee Foundation (GMF) and the Medical College of Wisconsin (MCW). The partners, operating as the ThriveOn Collaboration, first announced the project in 2019 and have engaged with neighborhood stakeholders to solidify the first floor uses.
Walter said between 50 and 75 workers are now on-site each day. He said that figure would grow to more than 100 as non-historic loading docks are demolished on the southwest side of the site. A multi-level parking structure and historically sensitive entrance will be built in its place.
The project is being funded in part with federal and state historic preservation tax credits that requires historically appropriate repairs to be made to both the interior and exterior of the complex. The redeveloped department store will include 89 apartments on its western side. The eastern side will include office space for MCW’s community-facing programs on floors two and three and a new home for GMF on the fourth floor. First-floor tenants include a food hall, Malaika Early Learning Center and a Versiti blood donation and education facility. Walter said approximately 14,000 square feet of office space remains available for lease.
“The Schuster Building is an outstanding example of the Chicago Commercial style in the area. Its proportionally large glass area and ‘Chicago’ windows are very characteristic of the style, and are significant features. Although it includes Neo-Classic Revival details at the top, the design makes a clear departure from the use of most historical references in favor of a bold statement of structural clarity,” says a Wisconsin Historical Society report. The original building was designed by Kirchhoff & Rose. A sign, labeling the building as Gimbels, is still visible on W. Garfield Ave.
In the spring of 2015, some of the panels were temporarily removed by Coakley to assess the underlying condition of the building. The results were encouraging and have helped guide the redevelopment effort. Engberg Anderson Architects is leading the redevelopment’s design.
Seventy-four of the 89 apartments will be set aside at below-market rates through the low-income tax credit program. Specific apartment units would be set aside for individuals making below 30%, 50%, 60% and 80% of the area median income. Through the low-income housing tax credit program, those rents are capped at 30% of household income for each income threshold. Twenty-seven of the apartments will be additionally restricted for seniors.
Other funding sources include $48.5 million from commercial loans, $22.5 million from historic preservation tax credits, $9.4 million from low-income housing tax credits, $8.5 million in developer equity and $3.5 million as a deferred developer fee.
In exchange for the city financial support, the project is required to have 40% of its construction work hours performed by unemployed or underemployed city residents through the Residents Preference Program (RPP), as well as spending 25% of its construction and supply budget and 18% of its professional services budget with Small Business Enterprises. It will also need to comply with the Anti-Displacement Neighborhood Preference Policy that sets aside units for area residents experiencing displacement.
“We’re invested in terms of hitting our city goals,” said Walter. He said RPP workers have been able to successfully move from the firm’s Phillis Wheatley School redevelopment to the ThriveOn project, despite the different contracting firms involved. “We’re actually seeing from the Royal Capital side a lot of teammates that came from our Phillis Wheatley project and have family-sustaining jobs.”
Cross Management Services is working with the development team to manage the contracting requirements.
Construction is expected to take approximately 18 months.
The ThriveOn partners paid Coakley $9.4 million for the property, and an adjacent, much-smaller warehouse, in 2020. The smaller warehouse is poised for redevelopment into a high school.
Photos
Renderings and Site Plans
If you think stories like this are important, become a member of Urban Milwaukee and help support real, independent journalism. Plus you get some cool added benefits.
More about the ThriveOn King development
- Inside The Huge ThriveOn King Development - Jeramey Jannene - Apr 24th, 2024
- Malaika Receives $250,000 Challenge Grant from the Fotsch Family Foundation - Malaika Early Learning Center - Nov 3rd, 2023
- Plats and Parcels: Construction Starts on Bronzeville High School - Jeramey Jannene - Nov 20th, 2022
- Friday Photos: Schuster’s Returns to King Drive - Jeramey Jannene - Jul 29th, 2022
- Eyes on Milwaukee: Charter School Reveals New $20 Million High School - Jeramey Jannene - Jul 21st, 2022
- Eyes on Milwaukee: Historic Schuster’s Department Store Getting Exposed - Jeramey Jannene - Jun 30th, 2022
- Eyes on Milwaukee: Work Starting On ThriveOn King Project - Jeramey Jannene - Jun 7th, 2022
- Eyes on Milwaukee: Blood Center Announced As ThriveOn King Tenant - Jeramey Jannene - May 26th, 2022
- New High School Planned in Bronzeville - Jeramey Jannene - May 24th, 2022
- ThriveOn Collaboration Welcomes Versiti as Anchor Tenant - Versiti Blood Center of Wisconsin - May 24th, 2022
Read more about ThriveOn King development here
Eyes on Milwaukee
-
Church, Cupid Partner On Affordable Housing
 Dec 4th, 2023 by Jeramey Jannene
Dec 4th, 2023 by Jeramey Jannene
-
Downtown Building Sells For Nearly Twice Its Assessed Value
 Nov 12th, 2023 by Jeramey Jannene
Nov 12th, 2023 by Jeramey Jannene
-
Immigration Office Moving To 310W Building
 Oct 25th, 2023 by Jeramey Jannene
Oct 25th, 2023 by Jeramey Jannene


