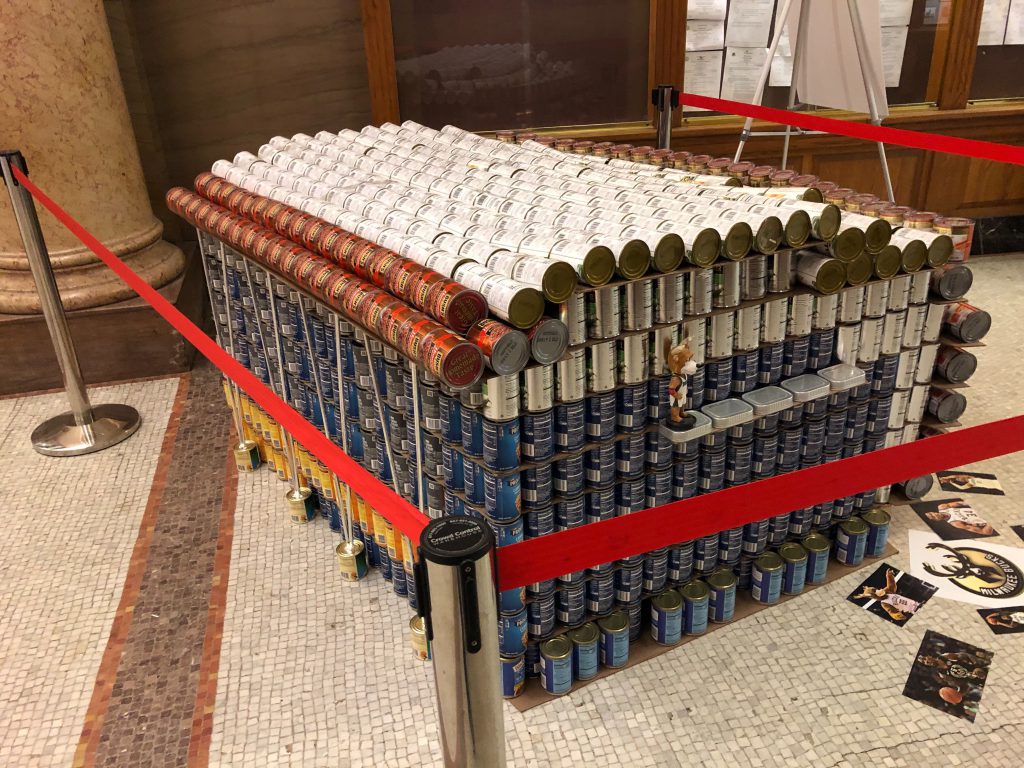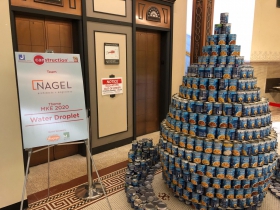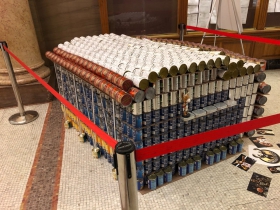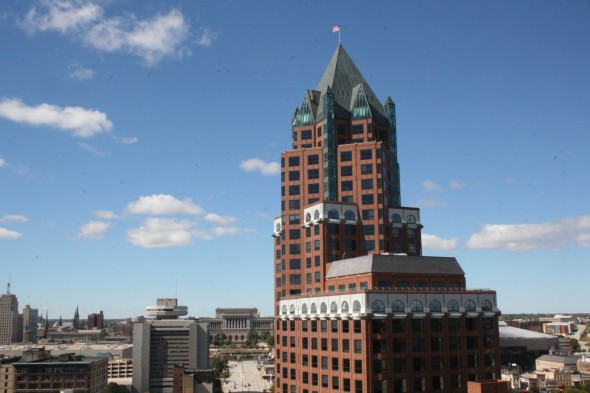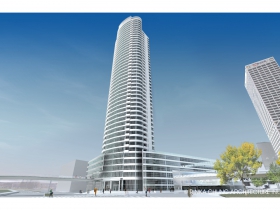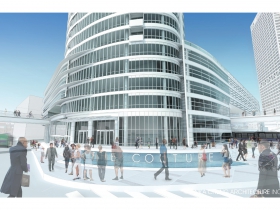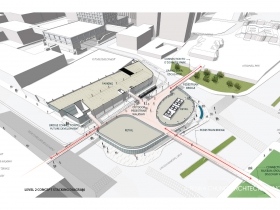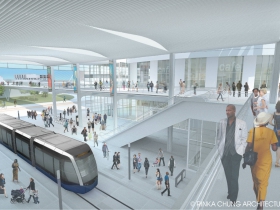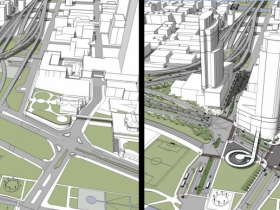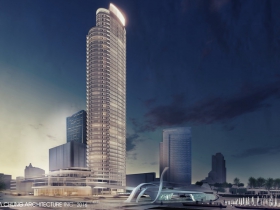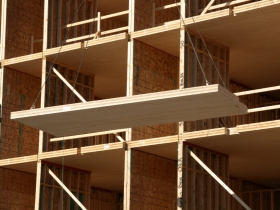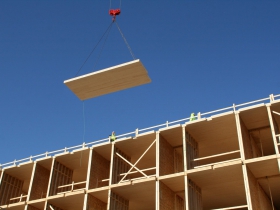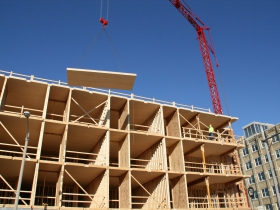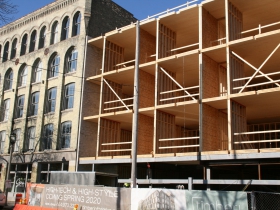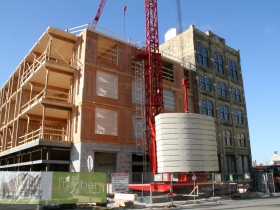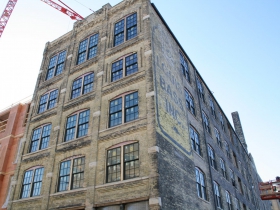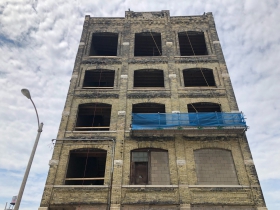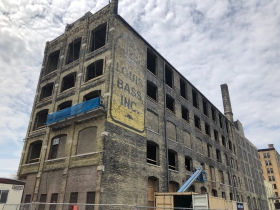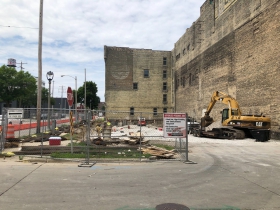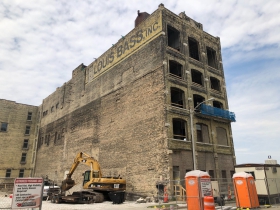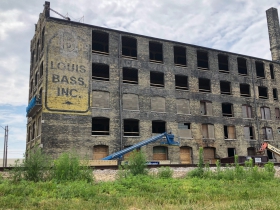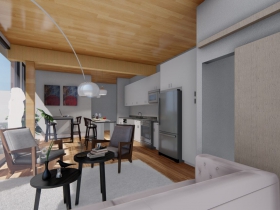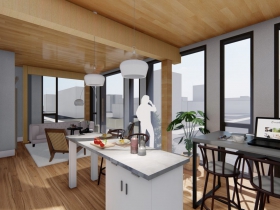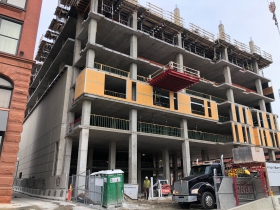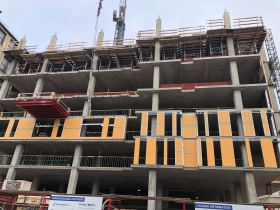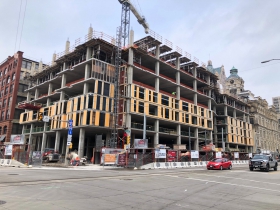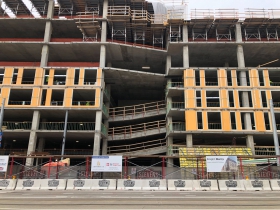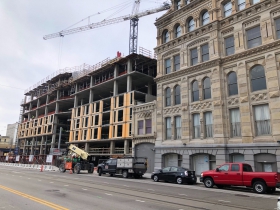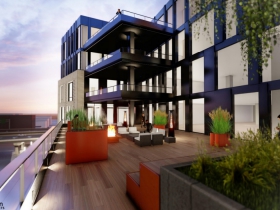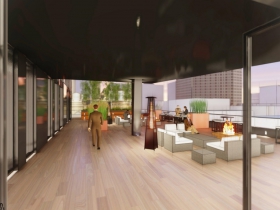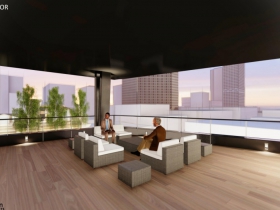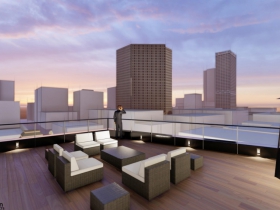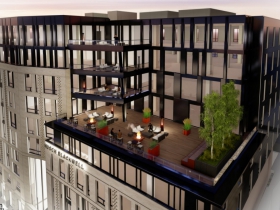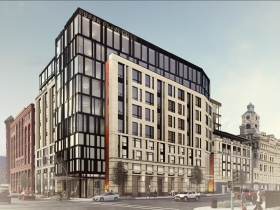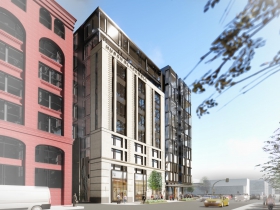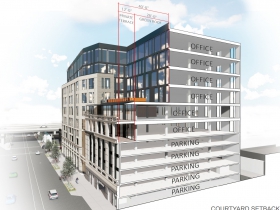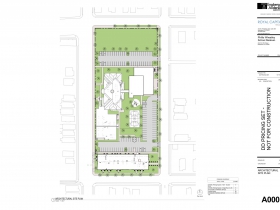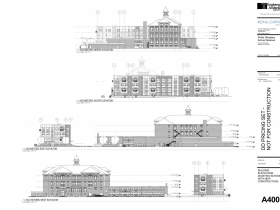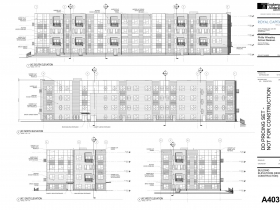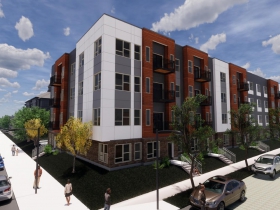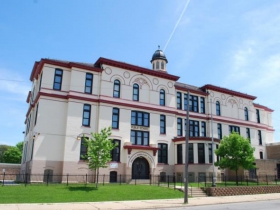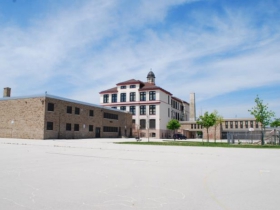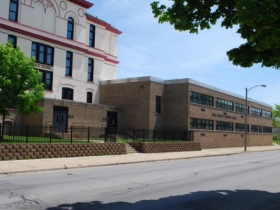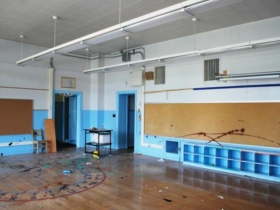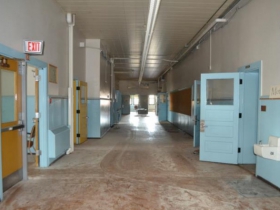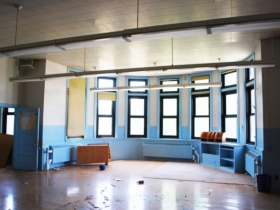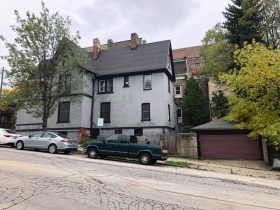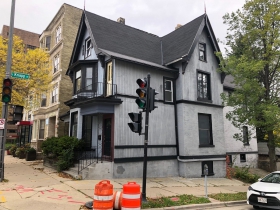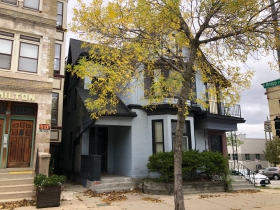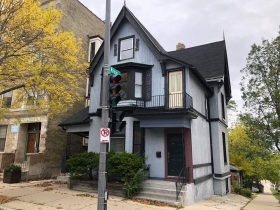See The Canstruction of Local Landmarks
Plus: Associated gives Milwaukee Center new name & upgrades, mass timber building tops off.
The rotunda at Milwaukee City Hall has played host to a series of unusual structures for the past week.
Designed by employees of engineering, architecture and contracting firms GRAEF, Hunzinger Construction, Plunkett Raysich Architects, Nagel Associates + Engineers and Korb + Associates Architects, the structures are entirely made from canned food.
The “Canstruction” event, hosted by the Harry & Rose Samson Family Jewish Community Center, pits the five firms against one another to create a signature design. You can see Fiserv Forum, The Hop, a water droplet, the Milwaukee Brewers ball-and-glove logo and a People’s Flag-inspired set of glasses dubbed “MKE 2020 Vision.”
The structures will be on display through Tuesday, December 17th.
The food will eventually find its way to the Milwaukee Jewish Community Food Pantry.
Milwaukee Center Gets Upgrades, New Name
Say hello to the Associated Bank River Center.
The Green Bay-based bank is renaming the office tower along the Milwaukee River, which it acquired in 2016 for $60.5 million, as part of locating up to 500 employees in the 28-story, 373,000-square-foot building.
The redeveloped building will include new dining options, a conference center, fitness center and tenant bar and lounge with deck overlooking the river.
“As the fastest growing bank in Wisconsin, and the largest bank headquartered in the state, we’re committed to continuing to play an important role in Milwaukee’s future,” said CEO Philip B. Flynn in a press release. “Purchasing and redeveloping the Associated Bank River Center is just one of the many steps we’re taking to solidify our position as the city’s hometown bank and further demonstrate our commitment to the community, our customers and our colleagues. We’re excited to reinvigorate the building’s place in our community and look forward to it serving as a welcoming and inspiring destination for the entire community and all those who visit Milwaukee.”
The project is scheduled to be completed in 2023. RINKA is leading the design, with J.H Findorff & Son serving as the general contractor. CBRE and Colliers International are also involved in the project.
Still No Deal for The Couture. Yet
“Finally! Financing finally complete for Couture. Developer Rick Barrett gets $31 million today in deal underwritten by Baird,” said conservative radio host Mark Belling in a tweet Tuesday evening.
Not quite, says Barrett.
The developer has been seeking the final equity investment to make the 44-story, $122 million apartment tower a reality for at least the past year. Earlier this year his firm, Barrett Lo Visionary Development, partnered with investment firm Robert W. Baird and Co. on finding those last investors to make the deal move forward.
Barrett, when he has funding in hand, will also need to submit a “firm commitment” for a loan guarantee from the U.S. Department of Housing and Urban Development. He was first invited to do so in November 2018. The department, through spokesperson Gina Rodriguez, said that has yet to happen. “On our end we have nothing new to report,” said Rodriguez. She noted that the department has had continued discussions with Barrett’s team.
Department of City Development officials “remain optimistic” that the deal will come to fruition, said spokesperson Jeff Fleming. Learn more.
City’s First Mass Timber Building Tops Off
The first Milwaukee building to use a new building material reached its maximum height today.
Developer Ann Pieper Eisenbrown was joined by members of Engberg Anderson Architects and Catalyst Construction to watch the highest panel of cross-laminated timber (CLT), a form of engineered lumber, get lifted to the top of the Timber Lofts at 331 S. 3rd St.
CLT is one of a handful of different lumber technologies that make up the emerging field of mass timber construction. Mass timber is an engineered product made by combining layers of lumber into a stronger material.
The engineered material offers substantial environmental benefits over steel or concrete. Because it weighs less, it also can reduce the size of a building’s foundation allowing faster construction. It also offers an aesthetic benefit that developers are betting will generate a competitive advantage.
CLT is being used for the floors in the Timber Lofts and a handful of vertical components. “There is a simplicity to this that is pretty amazing,” said Engberg partner Mark Ernst as the panel was lifted into place.
The $14.6 million, 60-unit project involves combining the 128-year-old, five-story Louis Bass Building with a new four-story addition. Ernst said the new use of mass timber allows compatibility between the historic building, with its exposed, old-growth wood ceilings, and the new building and exposed CLT ceilings. Learn more.
July Photos
Renderings
The Huron Is All About Connectivity
Clybourn Street has long served as a lengthy freeway on-ramp through downtown Milwaukee. And in recent decades, you weren’t missing much if you sped down the three-lane, one-way street. Clybourn, stretching from the lakefront to the Marquette Interchange, is almost entirely lined by parking structures or surface parking lots with the elevated freeway casting a shadow from the south. But that’s quickly changing.
The anchor of the transformation is the Huron Building, an 11-story office building under construction at 511 N. Broadway. To its east a three-hotel complex is rising along N. Jefferson St. To its west, Rexnord’s corporate headquarters is being carved out of a dated office building and a new Cambria Hotel has opened. All of the projects involve developing a surface parking lot or redeveloping a parking structure.
But the $60 million Huron project is significant for anchoring more than an east-west link through Downtown. The new building will serve as a link between the Historic Third Ward to the south and East Town to the north. Increasing property tax revenue from the development will be used to fund a lighting-focused streetscaping project under Interstate 794 to further build a bridge between the Third Ward and Downtown. Additional incremental revenue, through a tax incremental financing district, will be used to revamp Pompeii Square along N. Jackson St., just south of E. Clybourn St.
Visually, it will also provide connectivity to the historic district in which its located. The new building’s facade will use stone from the same quarry that the adjacent historic Mackie Building, known for its Grain Exchange room, used. Read more.
Photos
June 2019 Balcony Update
January 2019 Renderings
Historic School Becoming Affordable Apartments, New Building Planned
The city will contribute $1.05 million to a $19.4 million project to turn the former Phillis Wheatley School, 2442 N. 20th St., into an 82-unit apartment complex.
Royal Capital Group plans to convert the four-story, historic school and its multiple additions into 40 units of affordable housing and add a new, four-story building on the southern portion of the 3.8-acre site with an additional 42 units.
The Common Council’s Zoning, Neighborhoods & Development Committee unanimously approved a plan Tuesday to create a developer-financed tax incremental financing district for the project that would effectively rebate up to $1.05 million, plus 5.5 percent interest, in property tax payments through 2040.
The school was the first that Royal Capital president Kevin Newell attended when his family moved to Milwaukee.
“We’ve been talking about that internally,” said Walter. He said that a monument inside the building and poetry at the ribbon-cutting ceremony are being contemplated. “We know we’d be remiss if we didn’t give a nod to her legacy,” concluded Walter.
The 84,000-square-foot building that bears her name was originally known as the Tenth Ward School and later the 20th Street School. The school, closed since 2005, was originally constructed in 1902 according to a city report. It was designed by the firm of Van Ryn & DeGelleke. Additions, one of which relies on a skywalk, were constructed in the 1960s and 1970s.
The additions contain a cafeteria, gym and additional classrooms. Walter, in a November meeting before the redevelopment authority board, said a variety of uses are being explored for those spaces, including a fitness center, commercial kitchen and cafe. He confirmed that visioning is still ongoing Tuesday.
The apartments would be a mix of one (8), two (17) and three (57) bedroom units. Many of the classrooms would become 1,100-square-foot, three-bedroom units. Fifteen of the units would be rented at market rates, with the remainder set aside at reduced rates for those making no more than 60 percent of the area’s median income. Rents are expected to range from $370 to $1,125 per month. Learn more.
School Photos
40 Affordable Homes for Washington Park Neighborhood
“We really want to do something more catalytic for the community,” said developer Michael Adetoro of his plan to scale up his firm, FIT Investment Group, in order to rehab 40 units of housing in Milwaukee’s Washington Park neighborhood.
The developer, a 2015 graduate of the Associates in Commercial Real Estate (ACRE) program designed to prepare minorities and women for careers in real estate, will partner with Tom Straub of CMS Contracting on the project.
“We both own property in the Washington Park area and we see this as an opportunity to grow,” said Adetoro in a presentation before the Common Council’s Zoning, Neighborhoods & Development Committee.
The city will sell the homes to FIT for $1 each. The package includes 24 properties: 11 single-family homes, 11 duplexes and two properties with three or four units.
The partners are relying on competitively-awarded low-income housing tax credits from the state. But unlike a similar proposal for 38 homes by Gorman & Company, the firm is relying on the four percent credits, instead of the nine percent credits.
Both Straub and Adetoro told the committee they have more than eight years experience doing scattered site housing, but at a smaller scale. Straub, whose firm does carpentry and drywall work, said he learned in part by working for Gorman. Adetoro, through firm Revive MKE, was a participant in the successful Milwaukee Employment/Renovation Initiative (MERI) that had six developers, including Gorman, complete 104 renovations near Sherman Park. Read on.
City Adjusts Zoning for First Floor Design
As more and more apartment buildings take hold across Milwaukee, the Department of City Development (DCD) is updating the zoning code to clarify how the first floor should be designed.
A new policy will require that street-activating uses, be it an apartment lobby, fitness center, community room or commercial space, be at least 15 feet deep.
“We care that streets have a great street activation,” said DCD planner Greg Patin to a Common Council committee Tuesday. “The code uses the term street frontage, but it doesn’t really define it.”
A 2015 study found that first-floor building design, particularly the amount of window cover, has an impact on the walkability of an area. Good street-level design has been advocated by everyone from urban visionary Jane Jacobs to former Milwaukee Mayor John Norquist.
Patin said ambiguity emerges when first-floor space is used for parking or storage. “Right now, the plan examiners in [the Department of Neighborhood Services] have to interpret this.”
Interior parking spaces would now be pushed 15 feet back, about the depth of one stall. This includes in new mixed-use buildings and parking structures. The amount of activated street frontage depends on the site’s overarching zoning designation.
Most developments in most commercial corridors would be impacted, said Patin. Learn more.
Downtown Duplex Isn’t Historic, Bucks Guard Can Develop Apartments
The game’s over, at least for one Milwaukee duplex. Milwaukee Bucks guard Pat Connaughton‘s proposal to replace a Civil War-era duplex with a three-unit apartment building has been cleared of any historic hurdles.
Preservation advocate Dawn McCarthy withdrew her appeal of the Historic Preservation Commission‘s rejection of temporary historic designation for the 1865 duplex located at 1245-1247 N. Milwaukee St.
McCarthy, a Milwaukee Preservation Alliance board member, applied for temporary and permanent historic designation in October for the house after Beach House, Connaughton’s real estate firm, filed for a raze permit for the structure. The temporary designation is intended to serve as an injunction while permanent status is debated.
The commission rejected the temporary designation on November 11th on a 3-1 vote and Monday afternoon unanimously voted to reject permanent designation. McCarthy had appealed the earlier rejection to the Common Council’s Zoning, Neighborhoods & Development Committee, which was scheduled to hear the matter and render a final decision on Tuesday morning.
But having seen the commission reject the permanent designation, McCarthy emailed the city to withdraw the appeal moments later.
Connaughton and his father Len said during the November hearing on the temporary designation that redeveloping the building would necessitate building an entirely new foundation.
“It’s rubble,” said the elder Connaughton, who noted the building has been vacant for three years. “I feel the building’s been cannibalized significantly.”
Pat pledged Monday to use deconstruction, a technique designed to salvage much of the building, particularly old-growth lumber, instead of demolishing the structure. He said he wouldn’t have proposed demolishing the structure if he thought it merited saving. Learn more.
Committee Okays Reed Street Yards Fix
Funding for a sewer relocation that could create hundreds of jobs in Walker’s Point was recommended for approval Tuesday.
The $4 million proposal will replace two Milwaukee Metropolitan Sewerage District (MMSD) sewers, that cross the Reed Street Yards business parks, but don’t directly serve the 15-acre site formed from a former rail yard and trucking facility.
The site, located just south of the Harley-Davidson Museum, is one of the largest plots of land available near Downtown.
City officials and partners General Capital Group and Peter Moede originally believed buildings could be placed atop the sewers, which are up to five-feet wide, when the business park was constructed almost a decade ago. But that changed in the past five years after discussions with new personnel at MMSD, said Moede in November when the proposal was first announced. The new sewers will follow the perimeter of the remaining, undeveloped parcels instead of bisecting virtually every lot.
The move comes as Brown Deer-based Rite-Hite is rumored to be considering relocating to the business park. Learn more.
If you think stories like this are important, become a member of Urban Milwaukee and help support real, independent journalism. Plus you get some cool added benefits.
Political Contributions Tracker
Displaying political contributions between people mentioned in this story. Learn more.
- February 1, 2016 - Khalif Rainey received $801 from Rick Barrett
- August 24, 2015 - Khalif Rainey received $100 from Kevin Newell
Plats and Parcels
-
New Third Ward Tower Will Be Milwaukee’s Priciest
 Mar 3rd, 2024 by Jeramey Jannene
Mar 3rd, 2024 by Jeramey Jannene
-
New Corporate Headquarters, 130 Jobs For Downtown
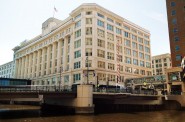 Feb 25th, 2024 by Jeramey Jannene
Feb 25th, 2024 by Jeramey Jannene
-
A Four-Way Preservation Fight Over Wisconsin Avenue
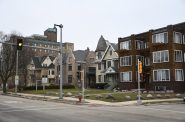 Feb 18th, 2024 by Jeramey Jannene
Feb 18th, 2024 by Jeramey Jannene


