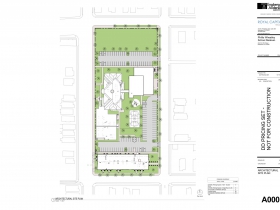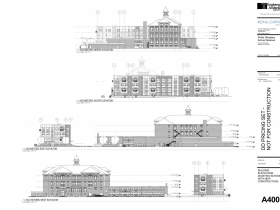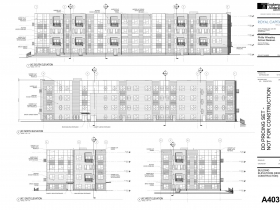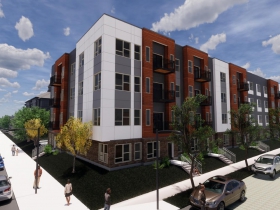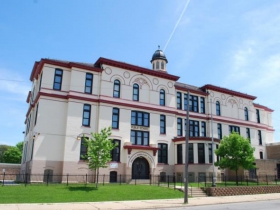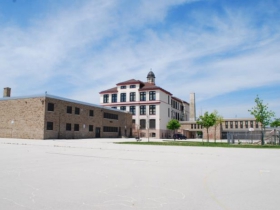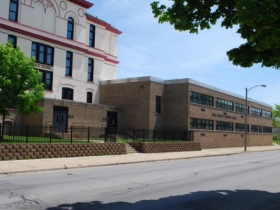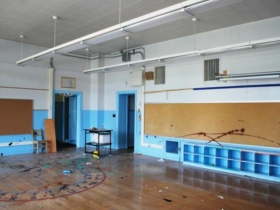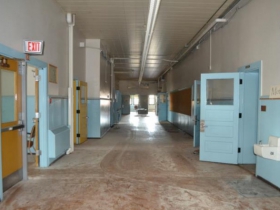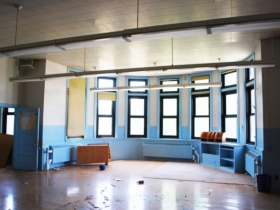School to Become Apartments, Cost $19.4 Million
Committee okays $1.05 million in city funds to support 82-unit, north-side project.
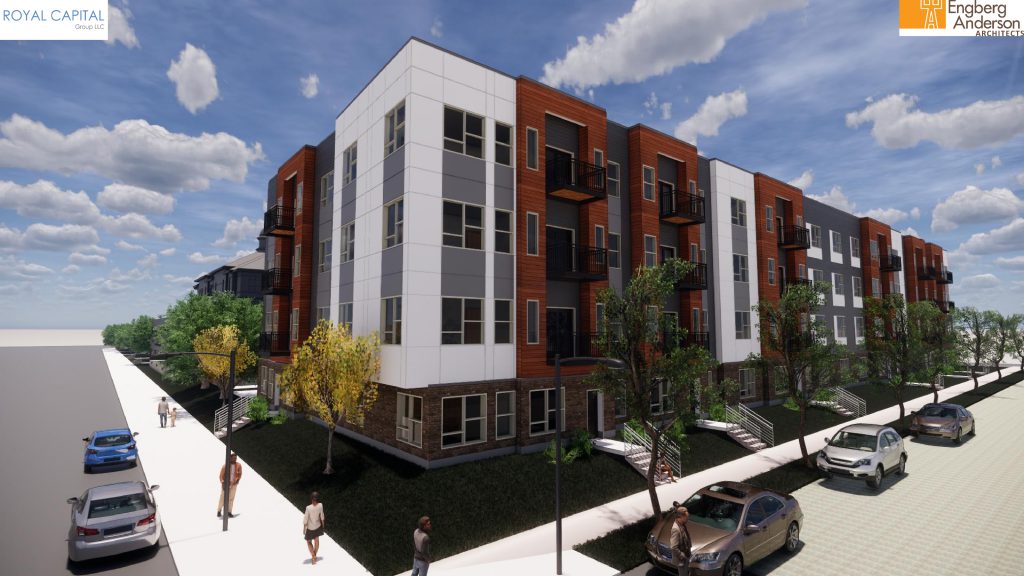
Rendering of a new 4-story building on the Phillis Wheatley property. Rendering by Engberg Anderson Architects.
The city will contribute $1.05 million to a $19.4 million project to turn the former Phillis Wheatley School, 2442 N. 20th St., into an 82-unit apartment complex.
Royal Capital Group plans to convert the four-story, historic school and its multiple additions into 40 units of affordable housing and add a new, four-story building on the southern portion of the 3.8-acre site with an additional 42 units.
The Common Council’s Zoning, Neighborhoods & Development Committee unanimously approved a plan Tuesday to create a developer-financed tax incremental financing district for the project that would effectively rebate up to $1.05 million, plus 5.5 percent interest, in property tax payments through 2040.
The school was the first that Royal Capital president Kevin Newell attended when his family moved to Milwaukee.
“We’ve been talking about that internally,” said Walter. He said that a monument inside the building and poetry at the ribbon-cutting ceremony are being contemplated. “We know we’d be remiss if we didn’t give a nod to her legacy,” concluded Walter.
The 84,000-square-foot building that bears her name was originally known as the Tenth Ward School and later the 20th Street School. The school, closed since 2005, was originally constructed in 1902 according to a city report. It was designed by the firm of Van Ryn & DeGelleke. Additions, one of which relies on a skywalk, were constructed in the 1960s and 1970s.
The additions contain a cafeteria, gym and additional classrooms. Walter, in a November meeting before the redevelopment authority board, said a variety of uses are being explored for those spaces, including a fitness center, commercial kitchen and cafe. He confirmed that visioning is still ongoing Tuesday.
The apartments would be a mix of one (8), two (17) and three (57) bedroom units. Many of the classrooms would become 1,100-square-foot, three-bedroom units. Fifteen of the units would be rented at market rates, with the remainder set aside at reduced rates for those making no more than 60 percent of the area’s median income. Rents are expected to range from $370 to $1,125 per month.
Engberg Anderson Architects is leading the complex’s design.
Because the project is receiving over $1 million in city funding, the developer will be required to have 40 percent of the construction work hours be performed by unemployed or underemployed city residents.
The project is scheduled to be completed by the end of 2021. A term sheet for the TIF district indicates construction must start by July 2020.
“I think the community’s very excited about this,” said area Alderman Russell W. Stamper, II. It’s one of many projects underway or recently completed in the area including the One MKE Plaza development, Legacy Lofts apartment complex and a host of green infrastructure projects.
The proposed TIF district will next be reviewed by the full Common Council.
Royal Capital is working on a number of other Milwaukee projects, many of which involve city support. The firm’s $84.5 million redevelopment of the former Schuster’s Department Store on King Drive came before a council committee on Tuesday to secure a $15 million subsidy. Additionally, the firm developed affordable apartments above the new Good Hope Library on the city’s far northwest side. The apartment portion just opened, while the library will open later this year. A market-rate apartment building in Downtown connected via skywalk to Fiserv Forum is also about to open.
Renderings & Plans
School Photos
Legislation Link - Urban Milwaukee members see direct links to legislation mentioned in this article. Join today
If you think stories like this are important, become a member of Urban Milwaukee and help support real, independent journalism. Plus you get some cool added benefits.
Related Legislation: File 191280
Political Contributions Tracker
Displaying political contributions between people mentioned in this story. Learn more.
- August 24, 2015 - Khalif Rainey received $100 from Kevin Newell
Eyes on Milwaukee
-
Church, Cupid Partner On Affordable Housing
 Dec 4th, 2023 by Jeramey Jannene
Dec 4th, 2023 by Jeramey Jannene
-
Downtown Building Sells For Nearly Twice Its Assessed Value
 Nov 12th, 2023 by Jeramey Jannene
Nov 12th, 2023 by Jeramey Jannene
-
Immigration Office Moving To 310W Building
 Oct 25th, 2023 by Jeramey Jannene
Oct 25th, 2023 by Jeramey Jannene


