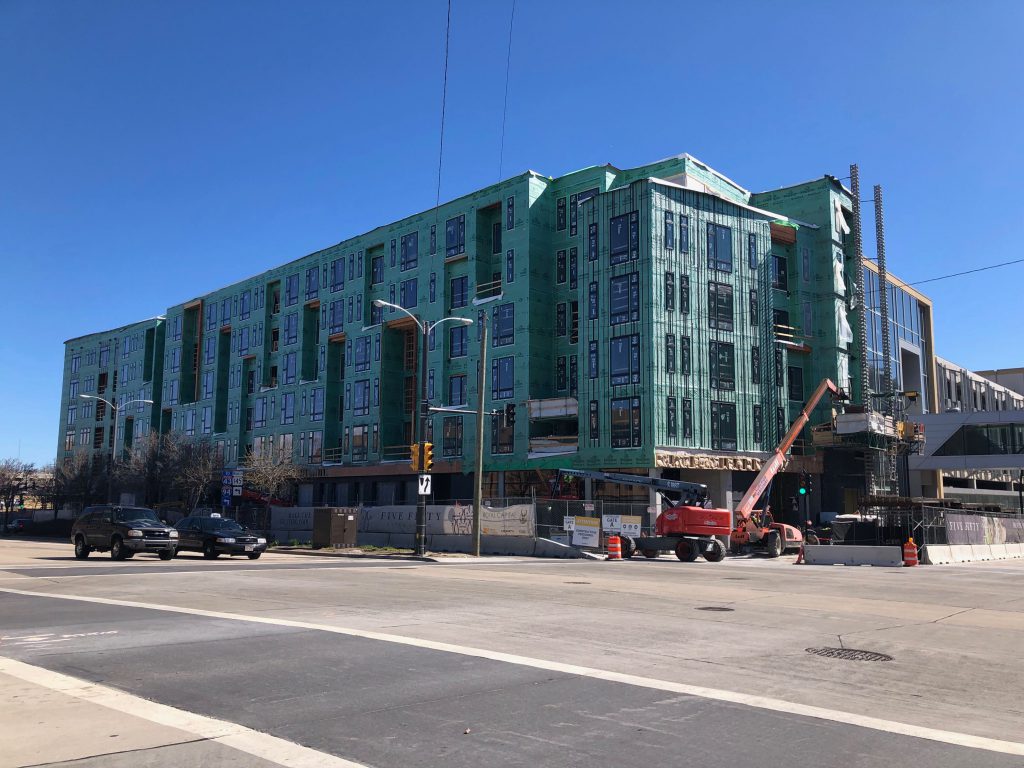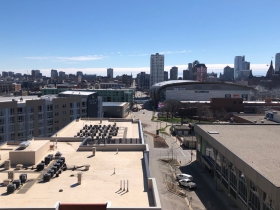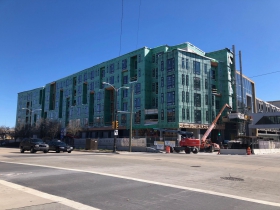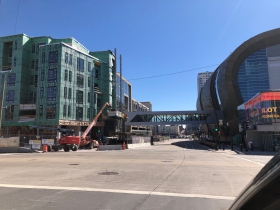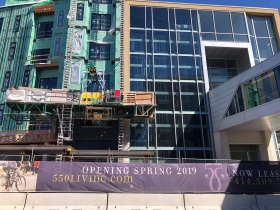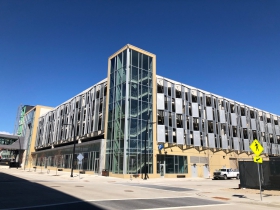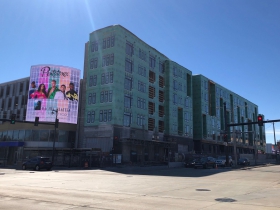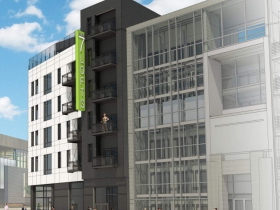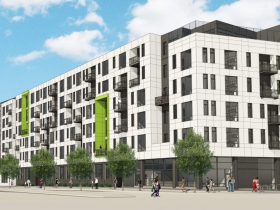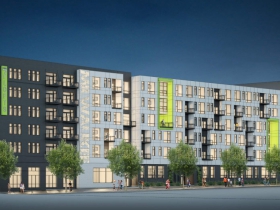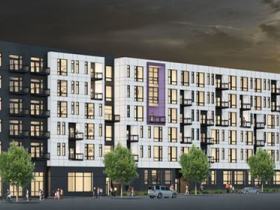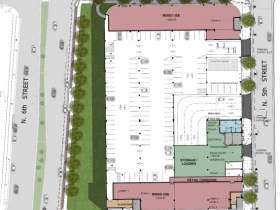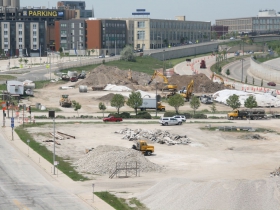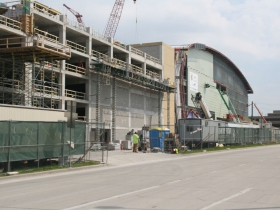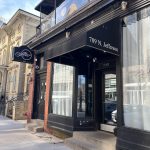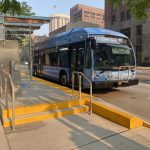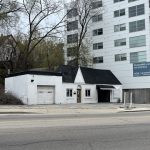Ultra Lofts Rise in Deer District
In just a few months people will be living in Milwaukee's newest neighborhood.
The entertainment center on the east side of Fiserv Forum has received lots of attention, but one of the most impactful parts of the new arena is actually on the arena’s northwest corner.
Connected to the stadium’s parking garage, a new apartment building is quickly taking shape. Known as the Five Fifty Ultra Lofts, the six-story building will contain 112 apartments when it’s completed in the coming months.
The privately-financed building, in which a firm affiliated with the Milwaukee Bucks‘ ownership group is an investor, is being developed by Royal Capital Group.
Its residents will be the first in the arena neighborhood, branded Deer District by the team, which connects Downtown’s Westown neighborhood with The Brewery, Haymarket and Hillside neighborhoods.
The building, along with a large, electronic billboard on the parking garage, will be the first thing people see when they enter Downtown via W. McKinley Ave.
The building features a unique design, at least for Milwaukee. It is effectively three-sided, with the eastern side featuring a blank wall that abuts the parking garage. It will also be the only apartment building in town with skywalk access to an arena.
Though most of the building fronts N. 6th St., residents will enter it along W. Juneau Ave. The lobby, which gives the building its name, will be located at 550 W. Juneau Ave. Commercial storefronts are planned for the first floor of the N. 6th St. facade.
The units will be a mix of studio, one- and two-bedroom apartments. Amenities in the project include a rooftop deck, club room and fitness center.
Alderwoman Milele A. Coggs raised a sobering point during her remarks at the project’s groundbreaking. The Five Fifty project will only be the second downtown building owned by an African-American developer. The other is the recently completed redevelopment of the Germania Building by Kalan Haywood‘s firm Haywood Group and Cardinal Capital Management.
The Ultra Lofts building is being constructed by CD Smith. Founders 3 will manage the property.
The project website touts the project as opening “spring 2019,” a change from November when it listed a June opening.
Future residents will want to keep an eye on the team’s playoff schedule as it relates to moving in. Navigating a Uhaul truck through pre-game traffic would be far from pleasant. But just think of the cash they’ll make renting out a spare bedroom during the Democratic National Convention.
Photos
Original and Updated Renderings
Pre-Construction Site Photos and Plans
If you think stories like this are important, become a member of Urban Milwaukee and help support real independent journalism. Plus you get some cool added benefits, all detailed here.
Political Contributions Tracker
Displaying political contributions between people mentioned in this story. Learn more.
- August 16, 2018 - Milele A. Coggs received $250 from Kalan Haywood
- February 16, 2016 - Milele A. Coggs received $150 from Kalan Haywood
- November 30, 2015 - Milele A. Coggs received $100 from Kalan Haywood
Friday Photos
-
RNC Build Out Takes Over Westown
 Jul 12th, 2024 by Jeramey Jannene
Jul 12th, 2024 by Jeramey Jannene
-
Northwestern Mutual’s Unbuilding Changes Skyline
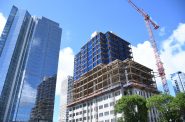 Jul 5th, 2024 by Jeramey Jannene
Jul 5th, 2024 by Jeramey Jannene
-
New Apartment Building Rises In Summerfest’s Shadow
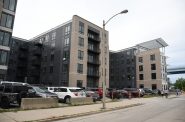 Jun 28th, 2024 by Jeramey Jannene
Jun 28th, 2024 by Jeramey Jannene


