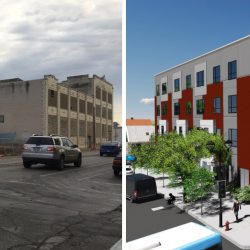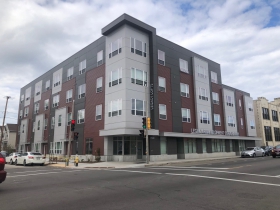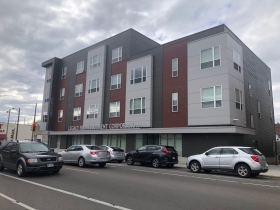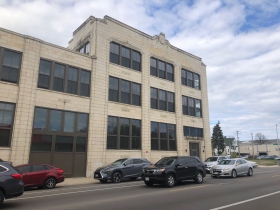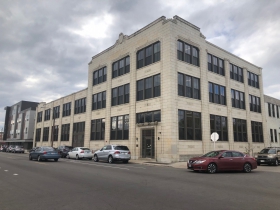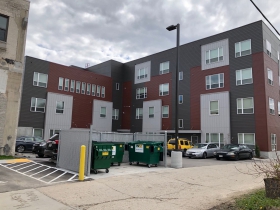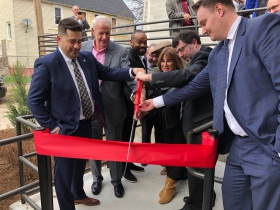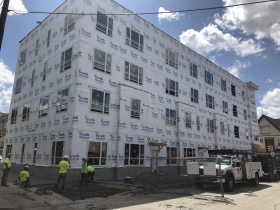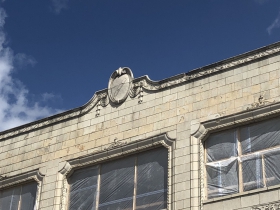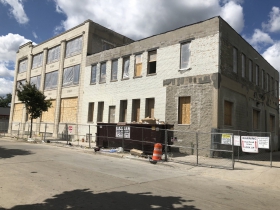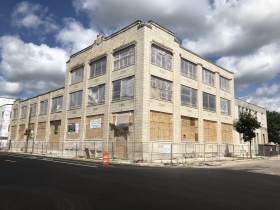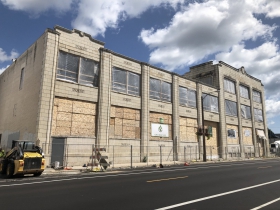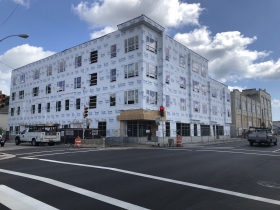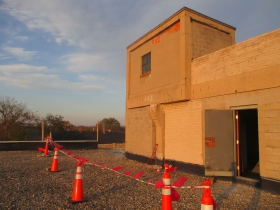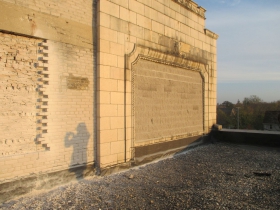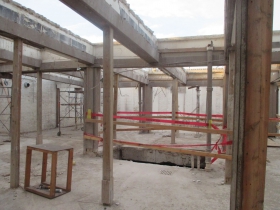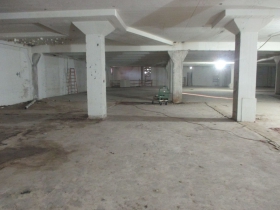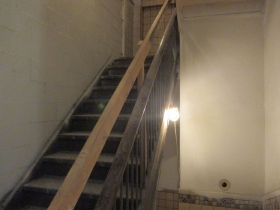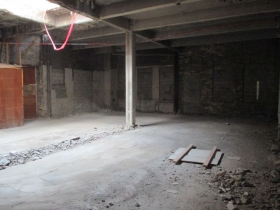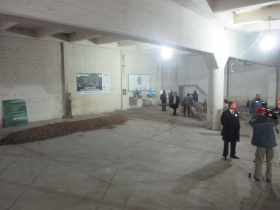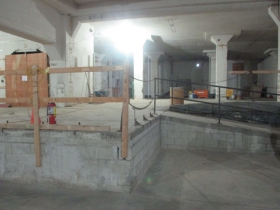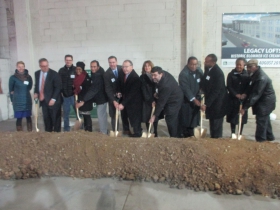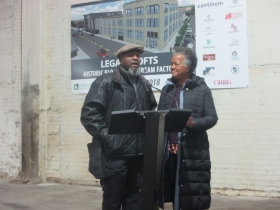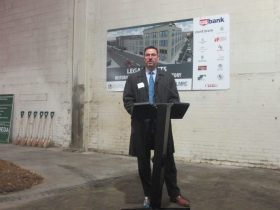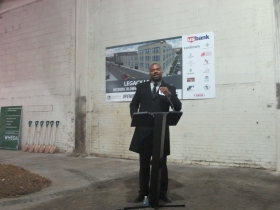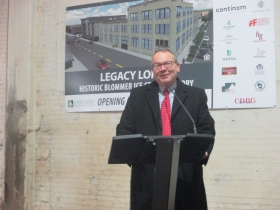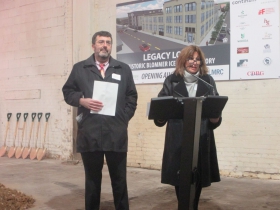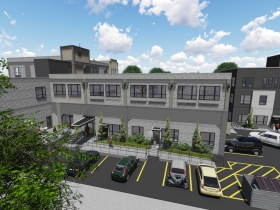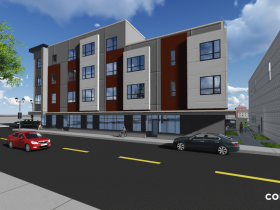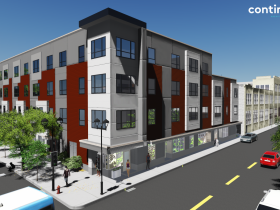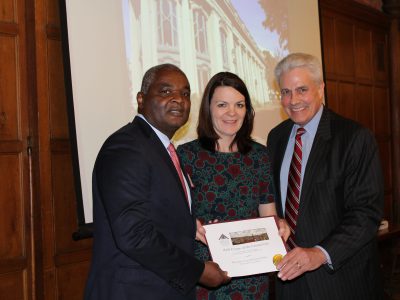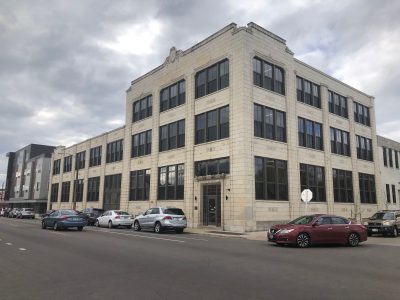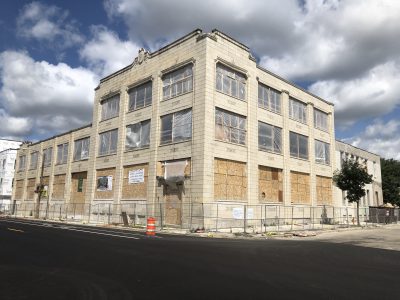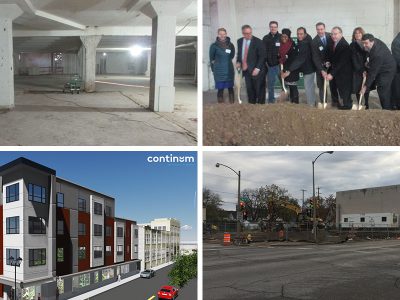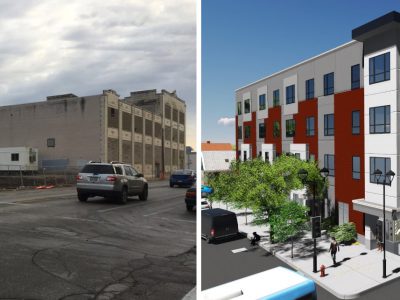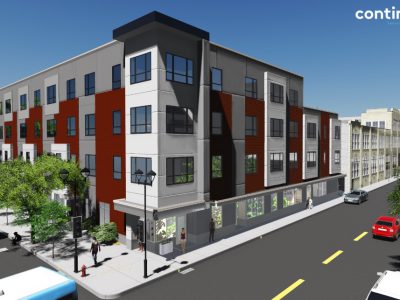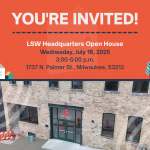64-unit apartment building in a former ice cream factory.
Prior to its 2017 redevelopment, the building was most recently used as a warehouse. A new building was built on the western half of the site as part of the project.
The project was being developed by a partnership of Legacy Midwest Renewal Corp and Chicago-based Evergreen Real Estate Group. Continuum Architects + Planners served as the project architect, bringing extensive knowledge of adaptive reuse projects and historic preservation tax credits to the project. Greenfire Management Services served as the project’s general contractor.
The city created a developer-financed tax-incremental financing district to support the project.
Of the 64 units in the total project, only 10 are available as market-rate housing. The bulk of the units in the project are set aside for those making between $17,400 and $46,920 according to the developer’s 2017 presentation. Those were financed in part with $723,000 in low-income housing tax credits from the Wisconsin Housing and Economic Development Authority. Sixteen of the units will be made available for those participating in WHEDA’s supportive housing program designed to combat homelessness.
Photos
Content referencing Legacy Lofts at the Blommer Ice Cream Factory
City Honors Historic Preservation Leaders
Cream of the Cream City awards 8 leaders in adaptive reuse, historic preservation.
Jun 7th, 2019 by Jeramey JanneneLegacy Lofts Ribbon Cutting
Historic structure and new building are already full.
May 10th, 2019 by Jeramey JanneneLegacy Lofts Rises in Lindsay Heights
Historic structure and new building will be joined to create 64 affordable apartments.
Jul 27th, 2018 by Jeramey JanneneHow Legacy Lofts Overcame the Odds
Conversion of old ice cream factory died many times before work could begin.
Nov 9th, 2017 by Jeramey JanneneConstruction Starts on The Legacy Lofts
Project will redevelop former central city ice cream factory.
Nov 2nd, 2017 by Jeramey JanneneIce Cream Factory Will Become Apartments
Council okays 64 apartments in converted factory and new connected building on 15th and North.
Jul 11th, 2017 by Jeramey JanneneIce Cream Factory Redevelopment Advances
64 apartments coming to W. North Ave. in Lindsay Heights.
Jun 26th, 2017 by Jeramey JanneneBuilding data on this page, including assessment information, was last updated on January 26, 2019
See something wrong? Want to report an issue? Contact us.

