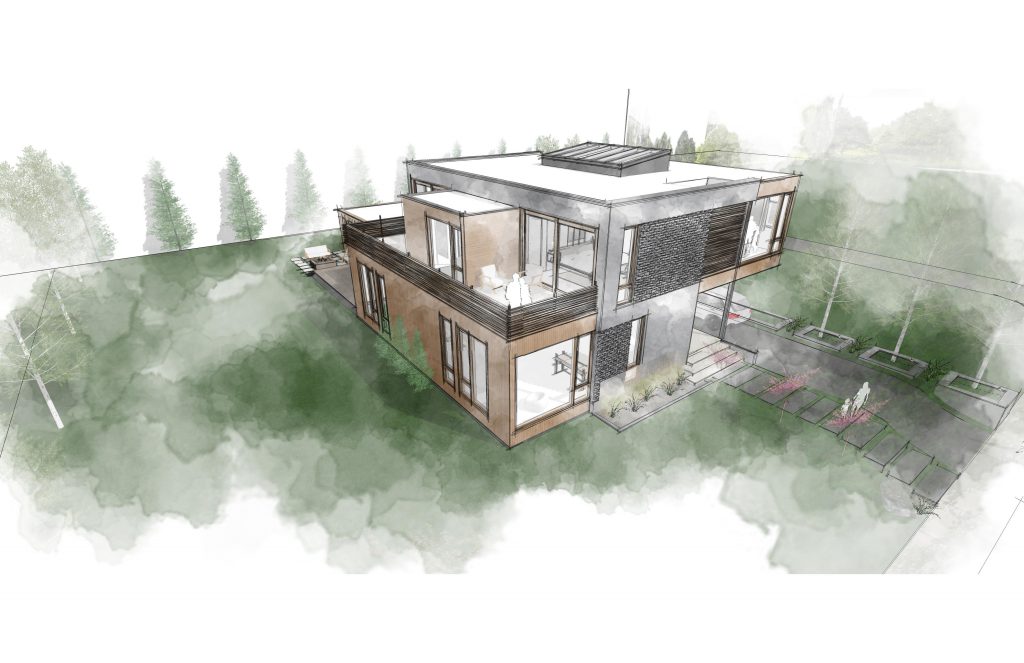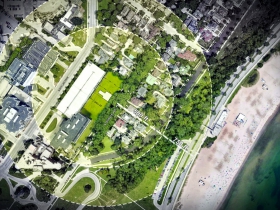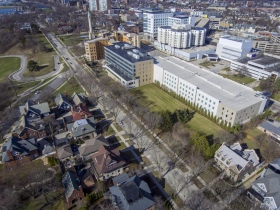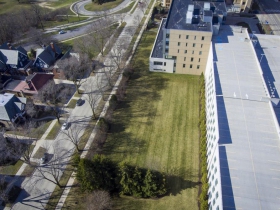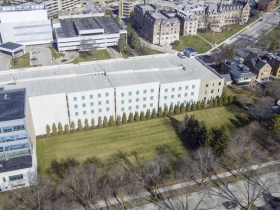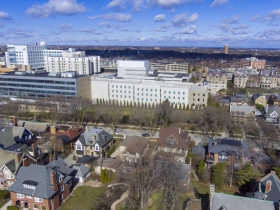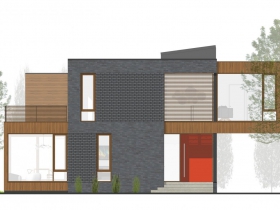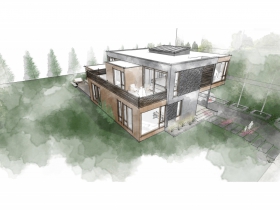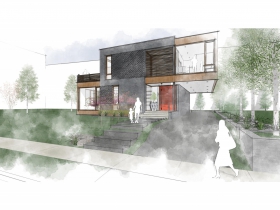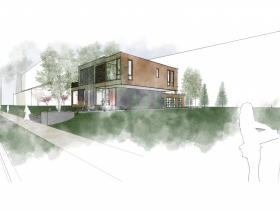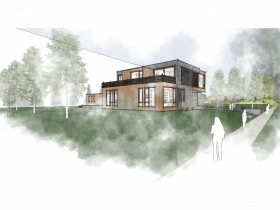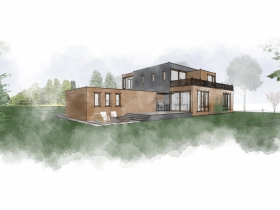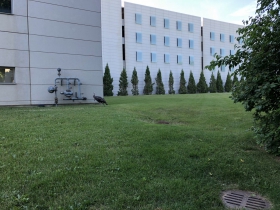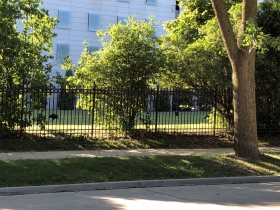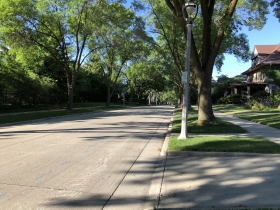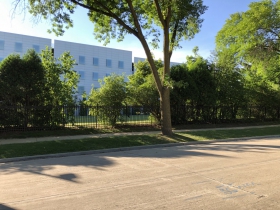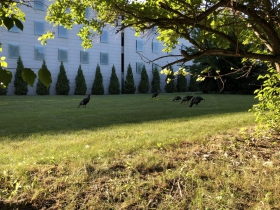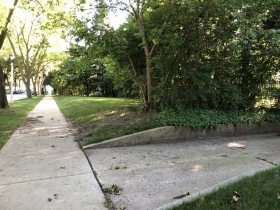Modern Homes for Historic East Side
Gokhman introduces first of three homes planned for N. Terrace Ave.
Developers Tim Gokhman and Ann Shuk are moving ahead with their plan to build new homes on an open site on N. Terrace Ave. between the Ascension Hospital complex and North Point Historic District.
“We really struggled with what context the home should be designed for,” said Gokhman in an interview. The site, which is governed by the historic district’s guidelines, is east of the hospital’s parking garage along N. Lake Dr. and north of the Cancer Center & Water Tower Medical Commons Building at 2350 N. Lake Dr. To the north and east of the site is a diverse collection of historic homes, including one designed by Frank Lloyd Wright.
“Historic preservation doesn’t mean copy the old. It means respect the old,” the developer told Urban Milwaukee. The two proposed homes, which Gokhman and Shuk would live in with their families, feature a distinctly modern design with brick and cedar-board siding. Gokhman said the homes, designed by Korb + Associates Architects, would create a better transition from the modern hospital to the historic mansions.
The designs submitted to the Historic Preservation Commission this week are for Shuk’s home. According to the project application, the two-story house would contain 3,650 square feet of living space and a three-car attached garage and full basement. The garage would be hidden behind the house, while a cantilevered room projects over a driveway. A large patio would be included at the rear of the house.
What will the second home look like? “We are not going to build a mirror image,” said Gokhman. The developer said if the hearing goes well with the Historic Preservation Commission he anticipates submitting the plan for his home in the next commission meeting cycle. The goal is to build the homes simultaneously. “There are a lot of efficiencies in building both homes at the same time,” said Gokhman, ticking off a list of positives including minimizing cost and disruption to neighbors.
The site, owned by the hospital for decades, was acquired by Gokhman and Shuk last year. Neighbors, who cited a 2005 agreement with the hospital regarding its expansion, successfully petitioned the city to expand the historic district to include the site. The developers have now subdivided the site into four parcels, two for their respective homes, a third to be sold and a fourth to be used as a landscaping buffer between Shuk’s home and the hospital.
The Historic Preservation Commission will review the first home at an upcoming meeting.
New Land Neighbors
Gokhman and Shuk are no strangers to the many layers and meetings that can be required for a zoning change. The two work at New Land Enterprises, a firm started by their fathers Boris Gokhman and Vladimir Shuk.
Both of their families lived in the City Green condominiums (1111 N. Marshall St.), a New Land project, before Gokhman moved to a house he built on N. Commerce St. Now with their children approaching school age, they’re looking to become neighbors again.
Site and Elevations
Renderings
Site Photos
If you think stories like this are important, become a member of Urban Milwaukee and help support real independent journalism. Plus you get some cool added benefits, all detailed here.
Legislation Link - Urban Milwaukee members see direct links to legislation mentioned in this article. Join today
Related Legislation: File 190387
More about the Terrace Avenue homes
- New Couple Attempting To Build House On Tricky Historic Site - Jeramey Jannene - Nov 8th, 2023
- Eyes on Milwaukee: Kaufmann Won’t Build In Historic District - Jeramey Jannene - Dec 7th, 2022
- Eyes on Milwaukee: New House Hits Snag With Historic Commission - Jeramey Jannene - Nov 8th, 2022
- Eyes on Milwaukee: Cream City Brick House Proposed For East Side - Jeramey Jannene - Oct 12th, 2022
- Friday Photos: New East Side Homes - Jeramey Jannene - Mar 19th, 2021
- Eyes on Milwaukee: East Side Home Design Approved - Jeramey Jannene - Feb 11th, 2020
- Eyes on Milwaukee: Second New East Side Home Revealed - Jeramey Jannene - Jan 16th, 2020
- Eyes on Milwaukee: Gokhman House Sails Through Commission - Jeramey Jannene - Nov 4th, 2019
- Eyes on Milwaukee: Revised Design for New East Side Homes - Jeramey Jannene - Oct 25th, 2019
- Eyes on Milwaukee: New East Side Homes Stalled Again - Jeramey Jannene - Sep 19th, 2019
Read more about Terrace Avenue homes here
Eyes on Milwaukee
-
Church, Cupid Partner On Affordable Housing
 Dec 4th, 2023 by Jeramey Jannene
Dec 4th, 2023 by Jeramey Jannene
-
Downtown Building Sells For Nearly Twice Its Assessed Value
 Nov 12th, 2023 by Jeramey Jannene
Nov 12th, 2023 by Jeramey Jannene
-
Immigration Office Moving To 310W Building
 Oct 25th, 2023 by Jeramey Jannene
Oct 25th, 2023 by Jeramey Jannene


