How Will Streetcar Stops Be Designed?
Third Ward board reviews possible styles.
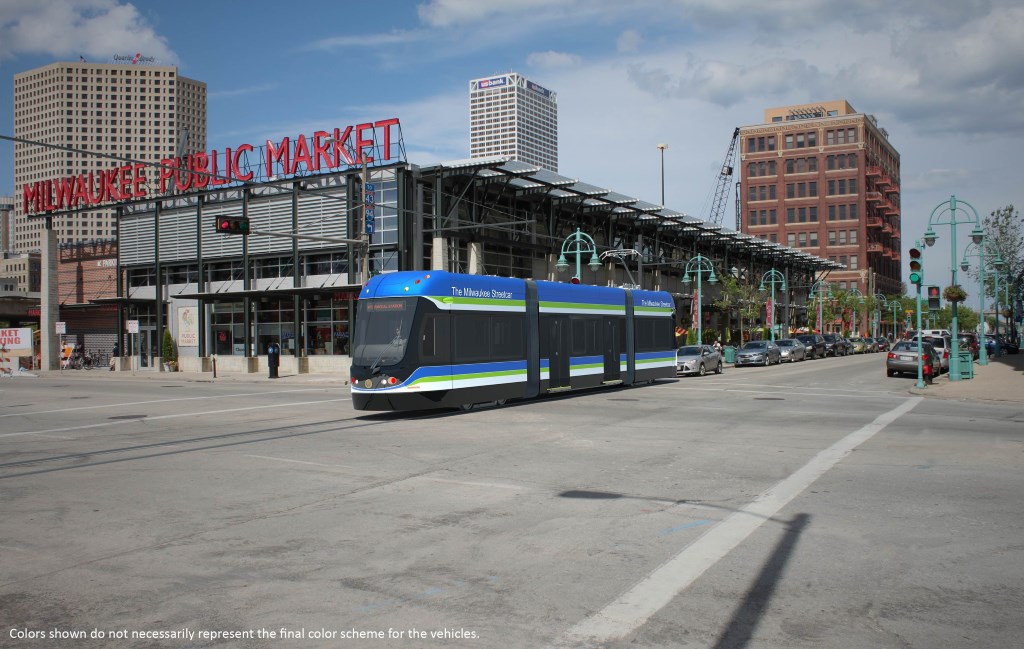
A rendering of a Brookville streetcar in Milwaukee’s Third Ward. Milwaukee’s streetcars will be manufactured by U.S.-based Brookville Equipment Corp.
What will Milwaukee’s streetcar stops look like?
A presentation was made about the streetcar stops planned for the Third Ward at the historic ward’s Architectural Review Board last week. The board heard from Ashley Booth, of HNTB, which is responsible for designing the stops. These, the board was reminded, are designed to raise revenue through advertising, including naming rights, it appears.
Ald. Bob Bauman, the chairman of the board, suggested there was maximum flexibility for the designs of the stations, which could incorporate neighborhood attributes. This would include sponsorships and custom design elements. There is interest in seeing that the stops be immediately identifiable, and conform to technical specifications, but beyond that, Bauman encouraged innovation. So as long as “all mild steel components shall be hot dipped and painted per specification Volume 16 – Architectural,”as the specifications require, the sky’s the limit.
A Washington, D.C. stop was shown. it includes significant advertising and has a real-time train indicator, as will Milwaukee’s stops. Next up was the Warren Avenue stop of Detroit, which is a sculptural marvel. For $3 million per location, the stops come equipped with infrared heating. Substantial private investment made the project possible. Members were concerned that the project as shown would not age well. A concrete bench would be cold, and will likely chip.
Portland has simple structures, mostly of glass. Milwaukee would use them as a “baseline,” but ours may be a bit fancier. Further instruction came from Seattle, which also has bold shelters. Board member and longtime Department of City Development staffer Greg Patin noted that, “if you have an old building or a new building behind it,” the design would work, since it would not be in competition with the architecture. Merchants like clear glass shelters, since opaque ones might tend to obscure their places of business.
Tucson’s shelters are designed more for shade from sun than wintry breezes. The Tucson design is so stylized that it would be hard to modify it for different environments.
“We are trying to not draw attention, physically, to the shelters themselves. ”
The Milwaukee Public Market stop will flow directly from the building at its southwest corner of E. St. Paul Ave. and N. Water St. It will have ADA access from both its east and west ends. The stop will have full wheelchair accessibility.
The issue of stop names has been raised. Every location will have a formal name, but they have not been identified. “Will the Public Market” be a stop name? Bauman asked. “I can’t say,” he was told. “We have names and we don’t know what they are?” Bauman queried. Most stops will be named for the street, unless there is a significant structure there. “The Public Market qualifies,” Bauman said. In addition to the official names, stops might have sponsored names. Benelux would come to mind in this instance.
System signs would be incorporated into the stops. The vertical signs would be placed so that the operator can pull the vehicle up to the sign, and stop there.
Bauman said he thinks the stops need detailed maps, including bus routes and other attributes. “The more maps the better,” he said. It was also suggested that an application could be developed, since many people use their mobile devices for travel directions.
Bauman suggested the shelter could take its design cues from the Public Market itself, with its screens and exposed structural elements, adding that the building and the shelter in this instance could truly be integrated. Yet would the same strategy work for Benelux, with its buff colored brick? There may be problems with having a variety of shelters, said Matt Jarosz, the ARB Coordinator. Much discussion ensued.
Fabrication of the shelters will take place February through April, with installation to take place in May.
Sample streetcar stops:
More Public Sculpture for City
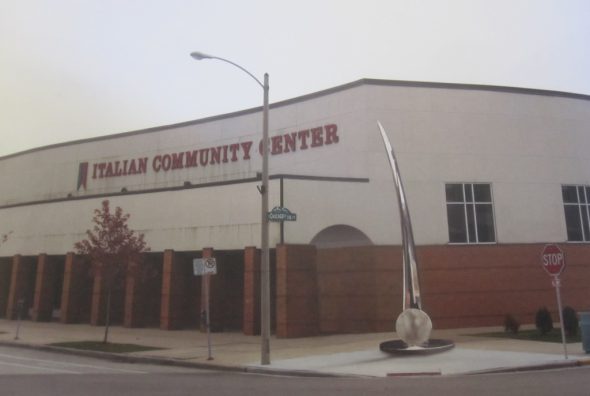
The sculpture shown at the intersection of E. Chicago and N. Jackson streets. Photo by Michael Horne.
Joe Mangiamele, a retired instructor at the UW-Milwaukee School of Architecture and Urban Planning, presented his plans to the board for a sculpture to be located at the northwest corner of the Italian Community Center, 631 E. Chicago St. The sculpture, a polished Brancusian essay reminiscent of sails or elephant tusks, would be located at the intersection of E. Chicago and N. Jackson streets. Mangiamele brought along a maquette of the proposed, 25-foot, stainless-steel sculpture for board members to inspect.
Concern was raised that the image, as shown on a rendering, appeared to encroach on the public way. There were also concerns about it interfering with pedestrian activities, especially during Summerfest. Concern was also raised about the renderings provided by the sculptor, which do not conform with the building’s current state. The sculpture would be located at ground level, and would not be on a plinth, perhaps further rendering it an encumbrance.
Bauman said he would not permit the sculpture to be erected on the public right of way, especially if intended to be permanent.
Patin said “it is a very fine sculpture,” but also suggested a different location for it. Bauman suggested the request for a Certificate of Appropriateness should come from the Italian Community Center itself. Patin advised the artist that the ICC would likely have a survey of its property at hand, so he could tell if it was encumbering the public way. Further concerns were raised that the sculpture might be placed above underground utilities.
Mangiamele retired at 78 from the university, and spent the next couple of years bumming around. He took to cutting out figures on paper, he said, and things progressed from there. He has established a non-profit foundation.
“How old are you?” asked member Nancy O’Keefe, the former executive director of the Historic Third Ward Business Improvement District.
“In January, I’ll be 95,” Mangiamele announced. “So it’s important this gets done now.”
Bauman said the board is amenable to the project, provided it’s located on private property, in which case the sculpture would not need the board’s approval at all. “You’ll need a building permit, but that’s a relatively straightforward matter,” he said.
Signs of the Times
Meg Hopkins, the owner of Elements East, has opened her new location at 191 N. Broadway. She presented members of the board with her plans for signage for the design store. The simple arc with lettering met with the members’ approval.
Deb Burton of Poblocki Sign Company introduced signage for The Atelier, 336 N. Milwaukee St., the residential renovation of the former Julien Shade Shop. Signage includes the building’s name and address to be installed on a brick-veneered concrete wall built to accompany an access ramp on the five-story building. A motion was made to approve, and the measure passed unanimously.
More about the Milwaukee Streetcar
For more project details, including the project timeline, financing, route and possible extensions, see our extensive past coverage.
- FTA Tells Milwaukee to Crack Down on Fare Evasion — Even Where Fares Don’t Exist - Graham Kilmer - Dec 12th, 2025
- Alderman, State Allies Seek Federal Help to Kill the Streetcar - Jeramey Jannene - Oct 28th, 2025
- Streetcar Service Suspended Following Truck Crash - Jeramey Jannene - Oct 21st, 2025
- One Alderman’s Quest To Defund The Streetcar - Jeramey Jannene - Oct 18th, 2025
- Another Streetcar Collision - Jeramey Jannene - Jun 27th, 2025
- Streetcar Hit By Apparent Red Light Runner - Jeramey Jannene - Jun 16th, 2025
- Streetcar Will Run On Consolidated Route During Summerfest - Jeramey Jannene - Jun 11th, 2025
- City Hall: Milwaukee Must Replace Failing Streetcar Switches - Jeramey Jannene - Feb 24th, 2025
- Streetcar Confronts Limited Funding, Operations Challenges - Evan Casey - Jan 22nd, 2025
- Council Kills Streetcar’s ‘Festivals Line’ - Jeramey Jannene - Jul 31st, 2024
Read more about Milwaukee Streetcar here
Plenty of Horne
-
Milwaukee Modernism Gains National Awards
 Dec 15th, 2025 by Michael Horne
Dec 15th, 2025 by Michael Horne
-
New Rainbow Crosswalks Mark Milwaukee’s LGBTQ+ History
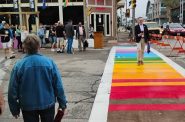 Oct 8th, 2025 by Michael Horne
Oct 8th, 2025 by Michael Horne
-
Welcome Back, Tripoli Country Club!
 May 27th, 2025 by Michael Horne
May 27th, 2025 by Michael Horne


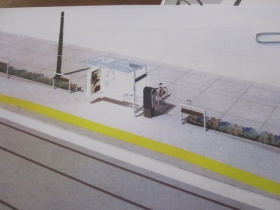
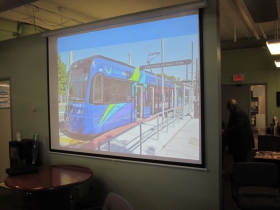
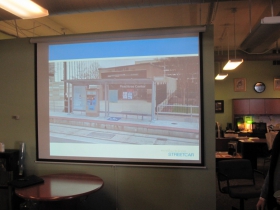
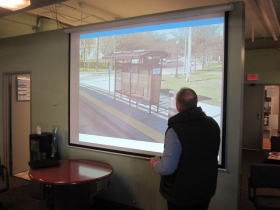
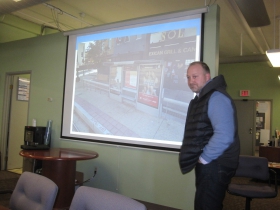
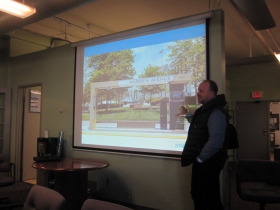
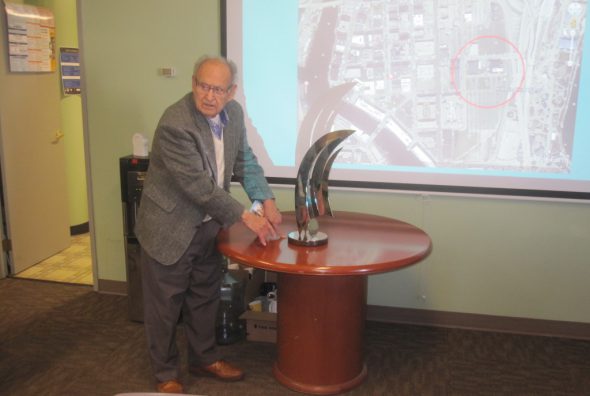

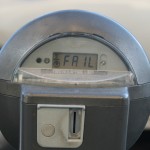
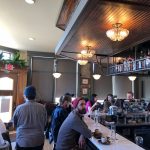

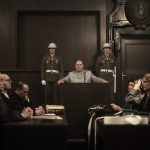




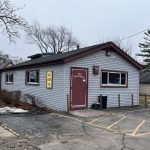



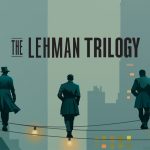



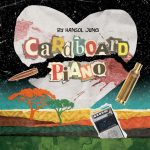

It was really inappropriate for the council member to ask the artist his age. You cannot do that during an interview.
Re: Streetcar Stops
What about this design? Its being used citywide for bus stops. Note the metal bench seat for cold weather.
http://urbanmilwaukee.com/wp-content/uploads/2015/01/Screen-Shot-2015-01-28-at-9.44.44-PM.png
This was not an interview, and the artist invited the question by his own comments. It was clear that some time had elapsed since his retirement at 78. We were all stunned by just how much time. Nancy O’Keefe, who asked the question then immediately jumped out of her chair and asked to hug Mr. Mangiamele. This was a touching moment.
* Joe Mangiamele, a former Fulbright scholar who earned his Phd. at Cornell, and current professor emeritus at the UW-Milwaukee School of Architecture and Urban Planning . . .*
If a person has to wait more then 10 minutes for a for a Street Car, or today called a Trolley. Then the Shelters at every stop should be covered from wind & rain. This trolley will make Milwaukee’s Down Town look alive again and not like a ( One Horse Hick Town.) I only wish they would have kept the Route 10 Wells Street and Farwell Ave. Street Car from years ago. It would have been A Milwaukee Treasure…That Route was an exciting ride. It went thru Down Town on to County Stadium then to West Allis and State Fair Park when it was in town. East bound it went past the Pabst Theater, Cathedral Square, Saint John’s high School and Lincoln High School, past Brady Street and ended at the Oriental theater on East North Ave.I as a child would ask my Mother to use her Street Car pass just to ride the Route 10. Not the Trolley Bus. And I always gave up my seat to give to the elderly, when no seats were available.
I totally get that there are cost considerations for this kind of thing, but designing the streetcar stops–as well as the planned Bus Rapid Transit (BRT) stops–is a golden opportunity to do something both functional and iconic.
While there is plenty of room for creativity in designing specific stops, I would argue that the streetcar (and BRT) system should be viewed as a whole, a s single, unified element snaking through parts of the city. Every stop should have the same attractive, recognizable elements (roof? signage? lighting? other?) that will let riders know a block away that a stop is nearby and exactly where it is.
Here is a pic of San Francisco’s bus stops. The roofs are iconic to locals–bright orange waves that are easily recognized and identified as bus stops. Bonus: they’re also solar-powered and offer free wi-fi!
https://www.google.com/search?biw=1186&bih=660&tbm=isch&sa=1&ei=7PEcWseADI2RjwTLiaX4BQ&q=san+francisco+bus+stops+&oq=san+francisco+bus+stops+&gs_l=psy-ab.3..0i24k1.2802.3127.0.3624.3.3.0.0.0.0.295.536.1j1j1.3.0….0…1c.1.64.psy-ab..0.3.536….0.wOJ5_0eKJ8E#imgrc=tgsSWgUuoagB1M:
Think of the classic Milwaukee Harp Streetlights, locally iconic, distinguishable as Milwaukee, and beautiful.
https://www.retrocom.com/retromilw/harp.htm
Create something attractive, immediately recognizable, and unique that Milwaukee can call its own. As for functionality, I’d definitely opt for bigger shelters with heating, and three or even four glass panels to account for winter weather. The hometown of renowned industrial and product designer, Clifford Brooks Stevens, deserves no less:
https://en.wikipedia.org/wiki/Brooks_Stevens
Designing a Trolley Shelter.
This shelter is for passengers waiting for a (SHORT WAIT. ) Not Grand Central Station, where you wait in a waiting room for hours to catch a Train. There they have Restaurants, Snack Bars, Rest rooms, Showers,Bars Barber & beauty salon’s and can sleep on benches all night.
All Public Transportation today have ( loud speakers) to let passengers know of there next stop. WE DON’T NEED ORANGE SHELTERS>. Ha,Ha. The Trolley stops should be Plain and simple for this short 2 mile run.. The trolley is a from of CHEAP, excuse me INEXPENSIVE way of getting from point A to point B. We don’t need the RITZ CARLTON HOTEL SERVICE at each Trolley stop. Ha,HA. This One Is For The Books.. I doubt if any Kings or Queens will be riding it. ( If so it will be a first. ) Maybe some of the people who will design it, it will be there first ride on Public Transportation in there life AND WILL LEARN ABOUT PEOPLE from ALL WALKS OF LIFE.
I AM NOT SMART, BUT I HAVE COMMON SENSE.
IMHO, each stop should have:
• A Plexiglas shelter against rain and wind
• A bench (designed in a way you can’t lie on it)
• A continually-updated LED display with current wait time
• A fare vending machine (unless the City puts these inside vehicles)
• Pavement raised to match the height of the streetcar floor
• Lighting at night
• Signage—illuminated at night:
– The station’s name (readable from within the streetcar)
– A neighborhood map including the streetcar route and “you are here”
– Streetcar info (fares, hours, rules—no smoking, pay before boarding, etc)
The stops should have a distinct, uniform, appearance and be clearly identifiable as streetcar stops even from a block or two away. They should not look like bus stops.
Stops might also have a trash can, advertising (helps pay the bills), and possibly even a radiant electric heater or two. Back in the 1970s, I saw these heaters in Twin Cities bus shelters. They were controlled by a simple spring-powered timer (like you might see controlling a sun lamp in a hotel bathroom) which turned off (with a chime) after about 10 minutes. If you were still waiting for the bus, there was nothing to stop you from immediately turning it on again.
Any heaters for the Hop should have a shorter time limit—perhaps just 3 or 4 minutes (to dissuade homeless people from camping out overnight), and only be activated at all in bitter weather (perhaps under 20ºF). The cost might be defrayed via sponsorship (eg “Heat courtesy of Walgreens”).