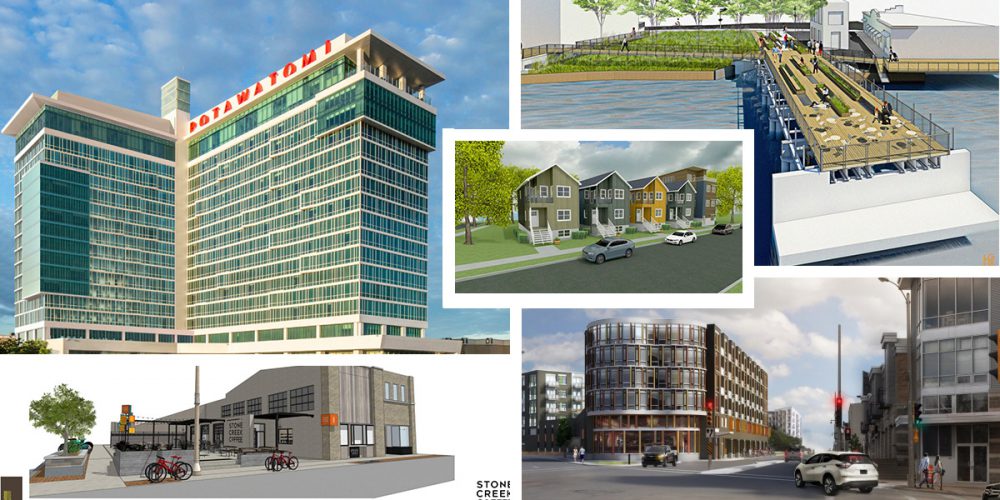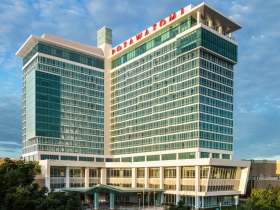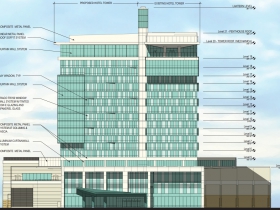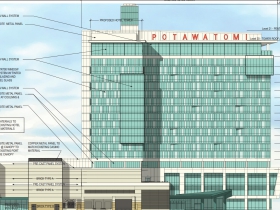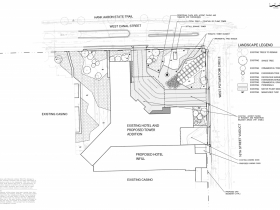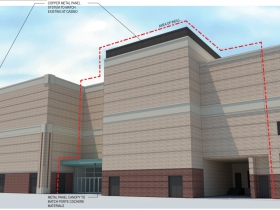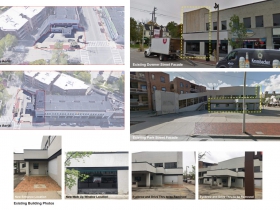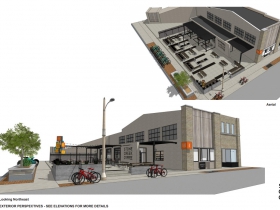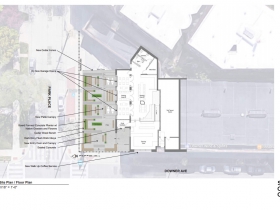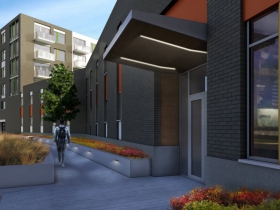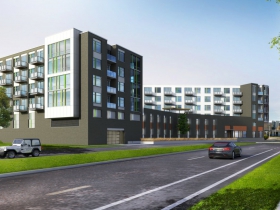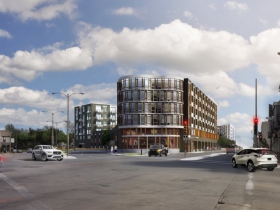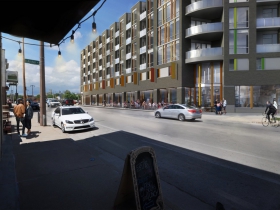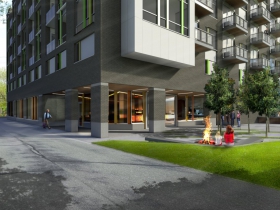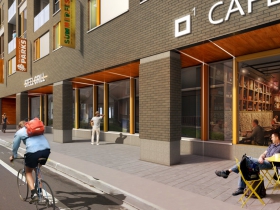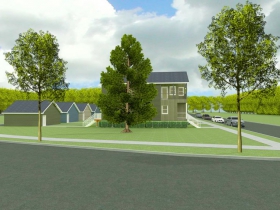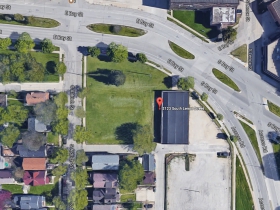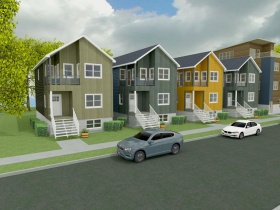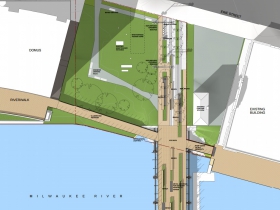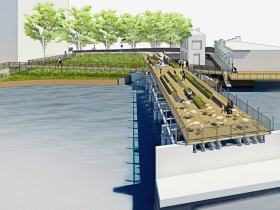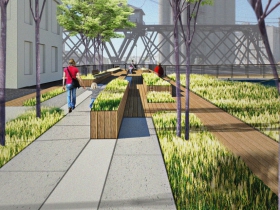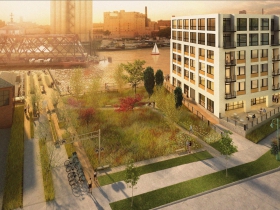Committee Approves Raft of Projects
New construction for Downtown, East Side, Bay View, Menomonee Valley and more.
The Milwaukee Common Council‘s Zoning, Neighborhoods & Development Committee approved a host of real estate projects yesterday. Included in the lengthy list were a new hotel tower in the Menomonee Valley, a new coffee shop for the East Side, a zoning change for an apartment building on E. North Ave., a new apartment building and plans for single-family homes in Bay View, a series of small changes to a controversial downtown building and a new park for the Historic Third Ward.
The committee’s agenda was jam-packed with projects because this was the last regularly scheduled meeting before the August council recess. The projects will next go before the full Common Council on July 31st.
Potawatomi Hotel and Casino Second Hotel Tower
Zimmerman Architectural Studios president and CEO David Stroik presented the plans by the Forest County Potawatomi County to build a new wing onto their hotel complex in the Menomonee Valley at 1611 W. Canal St. The tribe is planning to add a 115,000 square-foot, 19-story tower with 119 rooms, including a number of suites. When complete, it will bring the total room count at the hotel to 500.
Also included in the plans is a 70,000 square-foot expansion of the casino’s convention space that will be located immediately behind the new hotel wing.
Minneapolis-based Cunningham Group is leading the building’s design, with Zimmerman serving as the local architect of record. Potawatomi’s Greenfire Management Services will lead the construction of the project. The hotel is expected to open in 2019.
About the only question on the project was offered by Alderman Russell W. Stamper, II asking how much the building would pay in property taxes (it sits on a fully assessed parcel, unlike the casino itself). Stroik said he didn’t have an estimate yet because the project budget was still being debated. The current hotel is assessed at $59,500,000 and had a $1.7 million property tax bill last year.
For more on the project, see my recent coverage from the project’s hearing before the City Plan Commission.
Stone Creek Approved for N. Downer Ave.
Nearing the end of a maze of approvals that would make any bureaucrat proud, Stone Creek Coffee co-owner and founder Eric Resch appeared before the zoning committee to present his plans to open a new 3,590 square-foot coffee shop at 2650 N. Downer Ave.
The firm will redevelop the north end of the Mulkern Building. The building was originally built in 1912 as a commercial building with parking above. The building still serves the same purpose today, but the chauffeurs of yesteryear have been replaced by self-parking area residents.
Resch is intending to reduce the area’s automobile focus and will be redeveloping the surface parking lot into a patio. Area Ald. Nik Kovac, who grew up just a block-and-a-half away from the site, praised the project. “It will be a landmark on the street,” he declared.
Groth Design Group is leading the design on the cafe.
The project was previously endorsed by both the Historic Preservation Commission and City Plan Commission, each time unanimously. For more on the project, see my column from early July.
Vangard Group’s E. North Ave. Apartments
Judge’s Tavern has been closed since 2013, but the building itself still sits empty along the booming E. North Ave. corridor. It appears the 1909-building will soon be razed. Developer Kalan Haywood and his firm Vangard Group secured approval for a zoning change on an adjacent duplex that would be demolished and incorporated into a development site with the former tavern at 1431 E. North Ave.
Both properties are currently listed as being owned by an limited liability corporation affiliated with former Judge’s owner Michael Lee. In 2015 the properties were listed for sale for a combined $1,075,000.
Vangard will still need approval from the full Common Council on the zoning change and design approval from the East Side Architectural Review Board. Designs for the building are not yet publicly available.
New Land’s Gateway to Bay View
My colleague Graham Kilmer will have more on this article in a separate article, but the committee approved a zoning change for the $25 million, 144-unit mixed-use apartment building for the north end of Bay View. New Land Enterprises will redevelop the former Hamburger Mary’s site at 2130 S. Kinnickinnic Ave. into a six-story building with substantial first-floor commercial space. Korb & Associates is serving as architect on the project. Ald. Tony Zielinski is in favor of the development.
The project will next go before the full Common Council. As is standard practice, the council will not have a public hearing on the matter. However, nearby property owners can still file a certified petition that would require a 12-vote super majority to approve the zoning change.
For more on the project, see Kilmer’s prior article “The Great Bay View Debate.”
Bay View Condominiums Approved
Another Bay View project got a thumbs-up at the meeting. A plan for five single-family homes was approved. Developer Ryan Konicek noted that all of the homes are pre-sold, including one to himself.
Konicek will still need to appear before the Board of Zoning Appeals to secure design approval for the homes. Renderings are for an earlier design iteration and the final versions are likely to include substantial changes.
For more on the project, including how area alderman effectively killed a proposal to build an apartment building at the site, see my article covering the project’s hearing before the City Plan Commission.
Hammes Company Updates Their Design, Again
The Hammes Company, a health care real estate development firm, was back before the zoning committee on Tuesday. The firm’s controversial Jeffersonian-style downtown headquarters were originally approved for a vacant site at 210 E. Knapp St. in February. But a few more tweaks were needed to finalize the design. Originally intended to be a zinc-coated copper dome, the dome will now be a full copper covering given the parity in costs between the two materials. And an electrical vault owned by We Energies will be incorporated into the building’s parking garage instead of placed outside the structure.
The firm is also modifying the motor court. A canopy will not protect those entering and exiting the building. The sidewalks will become a few feet wider and the turning radius will become a little less sharp.
Firm senior executive Steve Kroening told the City Plan Commission that “for the most part, we think these are significant improvements over the original design, both aesthetically and in accommodating pedestrian traffic.”
We recently profiled the project in our Friday Photos column.
Trestle Park Approved
Milwaukee’s newest park took another step forward. Trestle Park at 501 E. Erie St. in the Historic Third Ward will be developed on an empty lot and former railroad trestle along the Milwaukee River. The project will cost just under $1.2 million and be paid for using incremental property tax revenue from adjacent condominium and apartment buildings.
The committee unanimously approved funding and designs for the park. Work on the park is expected to get underway later this year and be completed in early 2018.
For more on the project’s financing read my July column. For more on the project’s design and its lofty comparison to High Line Park in New York City, read my June column.
If you think stories like this are important, become a member of Urban Milwaukee and help support real independent journalism. Plus you get some cool added benefits, all detailed here.
Political Contributions Tracker
Displaying political contributions between people mentioned in this story. Learn more.
- June 21, 2016 - Tony Zielinski received $150 from Kalan Haywood
- March 21, 2016 - Russell W. Stamper, II received $250 from Kalan Haywood
- May 8, 2015 - Nik Kovac received $100 from Michael Lee
Eyes on Milwaukee
-
Church, Cupid Partner On Affordable Housing
 Dec 4th, 2023 by Jeramey Jannene
Dec 4th, 2023 by Jeramey Jannene
-
Downtown Building Sells For Nearly Twice Its Assessed Value
 Nov 12th, 2023 by Jeramey Jannene
Nov 12th, 2023 by Jeramey Jannene
-
Immigration Office Moving To 310W Building
 Oct 25th, 2023 by Jeramey Jannene
Oct 25th, 2023 by Jeramey Jannene


