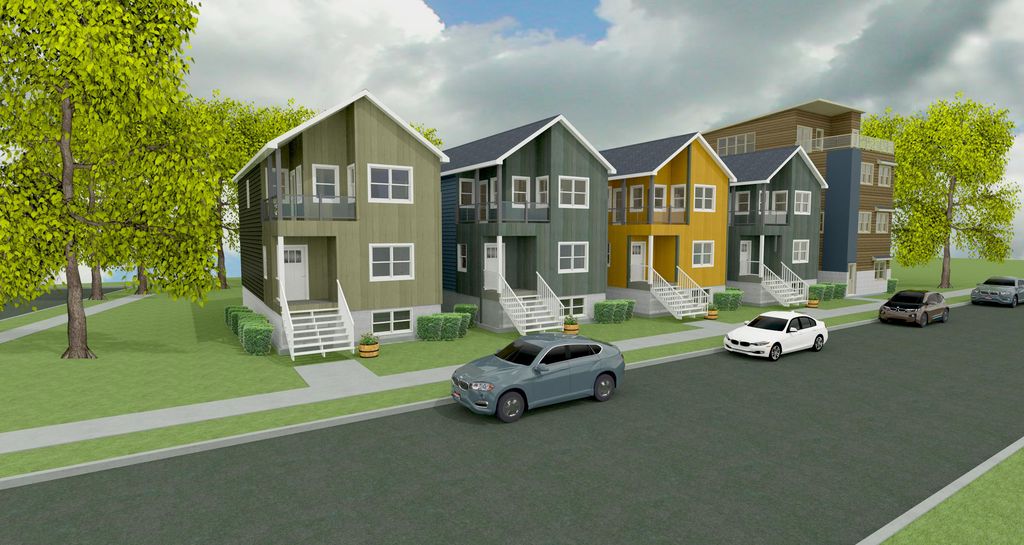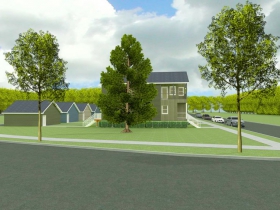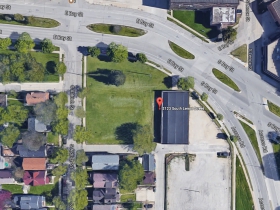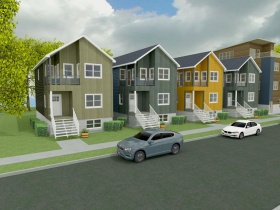Row of Condos Planned for Bay View
Ald. Zielinski wanted change from 45-unit complex to 5 single-family condos.
Developer Ryan Konicek is planning to build five single-family homes in the northeast corner of Bay View, but only after area alderman Tony Zielinski effectively killed a plan for a 45-unit apartment building on the site. The roughly triangle-shaped lot is bounded by S. Aldrich St. to the west, E. Bay St. to the north, S. Lenox St. to the east and an alley to the south.
Konicek told the City Plan Commission that he originally intended to build 20 to 40 apartments on the site, but “Ald. Zielinski quickly let me know that the development wouldn’t fly in that area.” Speaking in support of Konicek’s proposal Zielinski later noted “Ryan is 110% right, originally he wanted a 45-unit apartment building, but this is a residential area.” Zielinski noted that he supports high density development along S. Kinnickinnic Ave., but not in this case on a major road like Bay St.
As an alderman, Zielinski, doesn’t necessarily have final say over what happens in his district. However, the Milwaukee Common Council traditionally upholds an informal system of “aldermanic privilege” whereby other council members support the decision of the area council member. Konicek could have applied for a zoning change for apartments, but it wasn’t likely to get approved especially given that nearby residents would have also likely opposed it.
Konicek isn’t complaining though. He told the commission “I went back to the drawing board and was committed to getting something that would work for myself; that’s how we ended up with five houses.” The plan, which includes three stand-alone homes and two side-by-side townhouse (somewhat different than an earlier rendering that hasn’t been amended) all front S. Aldrich St., and are drawing interest already. Said Konicek: “The exciting part about this is that we already have three people that are interested in buying these, myself and three others.”
Both Zielinski and Konicek noted that this new plan has drawn support from area residents. According to the developer a neighborhood meeting found 13 of 14 residents in attendance supporting the project. Zielinski said there was “overwhelming support.”
Still, two property owners in the area submitted an objection to the height of the proposed buildings and the density of the site. The developer, who has extensive experience in the area flipping homes, explained that he used the city’s Map Milwaukee tool to calculate the density of area sites. He noted that “the very resident who said my lot was too thin, my lots are actually two to three feet wider than theirs.” He also noted that after working with city staff he has dropped plans for a fourth floor on one of the structures.
A change in zoning for Konicek’s proposal was unanimously recommended for approval by the City Plan Commission on Monday. The 36,355 square-foot site, which is currently zoned for industrial uses, would be rezoned to the city’s RT4 designation intended for two-family residential sites.
Under the proposal, a warehouse on the eastern portion of the site would stay, with Konicek relocating his construction and development company, Ryan Scott Development, into the space and possibly expanding the building to the east.
In response to a question from the commission, Konicek noted that he is developing the homes as condominiums so that they can share ownership of the grass lawn at the north end of the site and jointly pay for snow removal. The grass area, along with much of the land bordering E. Bay St. to the west, is not suitable for development because of a water main under the site according to Konicek.
Ryan Scott Development will acquire the property from Bridgestone Capital as part of the deal. Bridgestone, where Konicek serves as an operating partner, acquired the property and the adjacent parking lot at 2131 S. Lenox St. in April 2017 from Wrought Washer Manufacturing Inc. Ryan Scott Development will be overhauling the parking lot into a 98-stall lot with substantial landscaping. Konicek notes it will be a “big improvement for the corner and the area in general.”
The site is just a few blocks east of a site at 2130 S. Kinnickinnic Ave. that New Land Enterprises is seeking to redevelop into a six-floor, 144-unit apartment complex.
The project will next go to the Common Council’s Zoning, Neighborhoods & Development Committee. Konicek will also have to seek the Board of Zoning Appeals‘ approval to construct multiple residences on a single lot. Konicek and project architect Robert Yuhas are working with the city on building designs that are likely to be approved.
Prior Iteration Building Designs and Site Map
If you think stories like this are important, become a member of Urban Milwaukee and help support real independent journalism. Plus you get some cool added benefits, all detailed here.
Political Contributions Tracker
Displaying political contributions between people mentioned in this story. Learn more.
- October 27, 2017 - Tony Zielinski received $500 from Ryan Konicek
Eyes on Milwaukee
-
Church, Cupid Partner On Affordable Housing
 Dec 4th, 2023 by Jeramey Jannene
Dec 4th, 2023 by Jeramey Jannene
-
Downtown Building Sells For Nearly Twice Its Assessed Value
 Nov 12th, 2023 by Jeramey Jannene
Nov 12th, 2023 by Jeramey Jannene
-
Immigration Office Moving To 310W Building
 Oct 25th, 2023 by Jeramey Jannene
Oct 25th, 2023 by Jeramey Jannene

























I can’t imagine too much public opposition to this. Design is consistent with existing homes, doesn’t displace any current residences, kind of a forgotten corner of the neighborhood. We should be good… oh wait, this is in Bay View? We’ll find something to complain about.
Great, more inaccessible and unvisitable homes. When will developers start thinking about people with mobility disabilities, who cannot manage the what, seven steps into the home. Hey, I understand it can’t be accessible on all levels, but how about “Visitability” with access to the ground floor and a usable bathroom on that floor for visitors?
It took only 20 minutes for Toni to be proven right!
Cue the new residents who will complain about the smell from the Milorganite plant!
“Ryan is 110% right, originally he wanted a 45-unit apartment building, but this is a residential area.”
Because…apartments aren’t residences?
I think he meant, “this is an area where people vehemently oppose anything that isn’t a single family home”.
FYI, the images don’t represent the current design.
Brian’s point is a valid one, however there are no requirements for privately funded developments to be accessible or incorporate ‘visitability’ features. It would be wise for developers to incorporate these features simply because it would open their units up to more people, not only those with disabilities but also for the aging population.
I think this is a good choice. At least it provides ownership in the neighborhood against the hundreds of apartments being built.
Thats not accurate, CL.
Nearly all buildings meeting a certain occupancy threshold or occupancy type are required to be accessible, including privately funded developments.
I believe buildings with 4 or fewer units are exempted, and these single family and duplex units certainly fit the exemption criteria.
Although not required, a wheel chair ramp would be considered a “reasonable accommodation” to avoid any type of discrimination litigation. Also if someone is willing to fork over the money for a single family condo in Bay View, I’m sure the developer would be willing to accommodate. Without the blue prints, you can’t really say that the bathroom isn’t acceptable for ADA standards but hey some folks just have to complain about something.
Wow, Tony Zielinski will make sure housing stays expensive in Bay View by keeping down the supply!
It seems like that is all Zielinski wants is Apartments, condos or high rises. Every open space so far has been filled with one of these. How many more of these do we really need in Bay View? Why don’t we just tear down all of Bay View & put up Condo’s? Because that is the way it is going.
OMG. Ugly knows no bounds! Why bother with building this stuff?
How about our taxes. What will happen to our taxes. How high will they go. Rigth now we are able to make keep up with them.
This is great. I hope he’s successful. The building and buying of single family homes in the city is fairly rare and usually takes place on the far northwest side or in the central city with heavy subsidies. New, market rate, single family homes in the heart of the city are a good sign for Milwaukee’s growth and appeal to families.
Alderman Tony Z deserves credit for outlining a vision of high density development on and around KK and lower intensity development elsewhere in Bay View. While I may not agree with it 100%, (for instance, I think the site in question is perfectly appropriate for a market rate multi-family building in the 20unit range) it’s nice to have a consistent, proactive policy that developers and neighbors can rely on.
Best of luck to the developer and I hope the residents of Bay View welcome with open arms the families choosing Bay View over the suburbs as the place they would like to call home.
@Lorraine What condos or high rises are you specifically referring to? Bay View has two buildings that could be considered high rises and they’re both very old. I also can’t think of any condo developments that are newer than the building on the corner of KK and Becher, which at this point is over a decade old.
As for apartments, while the Stitchweld development has brought a significant number of units, the overall number of recent developments in the neighborhood is still pretty low. Even counting the proposed project at the former Hamburger Mary’s site, there are only five new apartment developments in the area that come to mind (including Dwell, which is five years old). One of those developments, the King Building, simply expanded upon a structure that was already there.
I’m not sure where you’re getting that Bay View is being torn down or that every open space has been filled with a high rise, condo, or apartment because that does not appear to be the case.
I don’t see comments on the aesthetics of the design. How about a little class and design? Just walk around Bayview and see the variety of little touches. The living room should have a wider and more attractive window. The roof line in front under the eave could use some trim as well. Additionally some variety in the facades is needed. These plain structures would be a bore at best in this attractive neighborhood. Why do we want people to live in a house with such a mediocre design and why would we want to look at it?
@Elisa – The designs presented are not final and are being reworked.