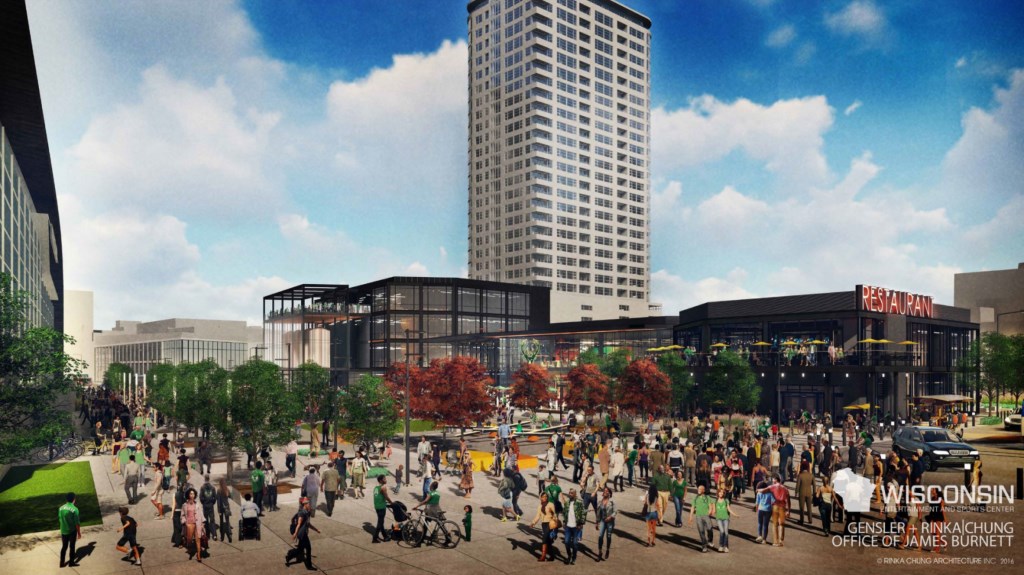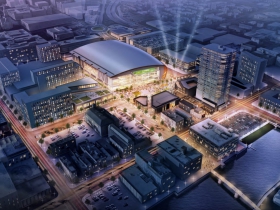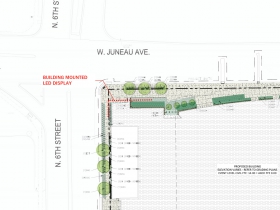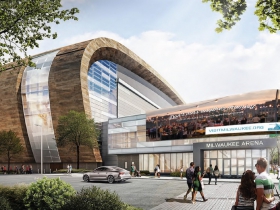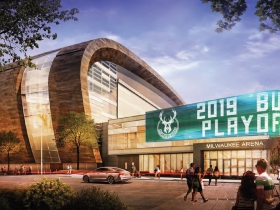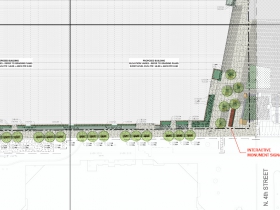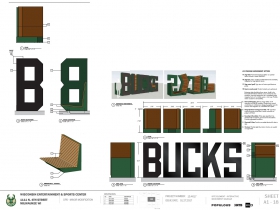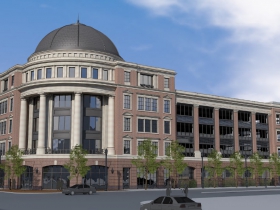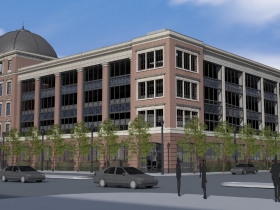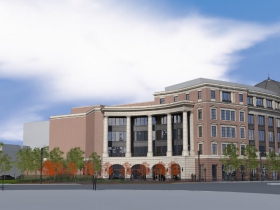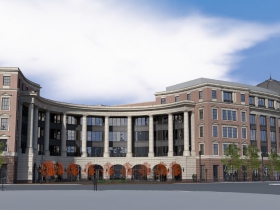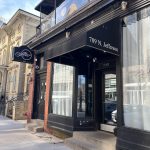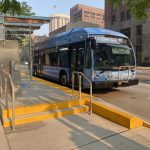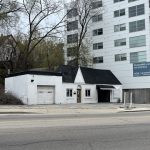Council Approves Arena, Hammes Design Changes
Full speed ahead on arena, office building, more downtown changes.
The Milwaukee Common Council unanimously approved design changes to two major construction projects underway in Downtown. The changes to the new arena and Hammes Company office building were previously endorsed by the council’s Zoning, Neighborhoods & Development Committee and the City Plan Commission. The change to the arena project involves adding more signage to the arena’s exterior, including an 85-foot long digital board and an interactive monument sign. The Hammes building, now under construction, will see its height reduced as the signature dome is lowered five-feet, seven-inches and nearby windows are standardized.
This isn’t the last time the Milwaukee Bucks arena district project will come before the council. An apartment building announced last week will need design approval, as will virtually everything the Bucks intend to build in the former Park East Freeway corridor. The Hammes project will not need further approvals until the real estate firm is ready to move ahead with the second phase of the project.
Revised Bucks Arena Design
The package of arena modifications includes everything from modifying the location of trees and lights in the pedestrian plaza connecting the Live Block entertainment center and arena to introducing a 15-foot-tall and 85-foot long sign on the building’s northwest corner.
That long LED sign will bend around the building’s northwest corner. It will be built by Daktronics as part of a partnership announced in February. Bucks president Peter Feigin previously told the zoning committee that the sign is part of an approximately $7 million deal with Daktronics that will include what will be the National Basketball Association’s largest square video board hanging above the court.
Want a job working on the arena? With work well underway, much hiring still remains to be done. Alderwoman Milele A. Coggs noted at the meeting that a job fair for work on the project will take place at the Hillside Terrace Family Resource Center, 1452 N. 7th St., on March 9th at 5:30 p.m.
Construction of the $524 million arena complex, which is currently known as the Wisconsin Entertainment and Sports Center, pending a naming rights deal, is well underway. Learn more about the arena project from our most recent installment of Friday Photos tracking the arena’s construction progress. More information on the design modifications can be found in my article from early February covering the presentation of the modifications to the City Plan Commission.
Revised Hammes Building
It didn’t take more than five minutes for the council’s zoning committee to approve a modification to the proposed, classical design for Hammes Company’s new downtown headquarters. The full council beat that, with zero floor debate on the matter. The building is being constructed at 210 E. Knapp St., a vacant lot in the Park East corridor on the north end of downtown. After developing the five-story, 94,000 square-foot building, Hammes will relocate their Brookfield office and some 80 employees to the new digs.
At the committee hearing area alderman and committee member Nik Kovac reiterated his support for the design, noting that plan to lower the dome on the building’s southwest corner “makes the dome seem more connected to the rest of the building.” Kovac stated that “I said from the beginning that I think it’s good to have a range of styles Downtown.” Calling that section of Downtown a “nearly blank canvas,” Kovac said he welcomed the diversity the building would bring to N. Water St., while noting that he also approved of the other buildings being built along N. Water St.
More about the Hammes HQ
- Friday Photos: Classical Dome Appears Downtown - Jeramey Jannene - Nov 3rd, 2017
- Friday Photos: An 18th Century Building Made of Steel - Jeramey Jannene - Jul 7th, 2017
- Eyes on Milwaukee: Council Approves Arena, Hammes Design Changes - Jeramey Jannene - Mar 1st, 2017
- Eyes on Milwaukee: Hammes HQ Starts Construction - Jeramey Jannene - Mar 1st, 2017
- Eyes on Milwaukee: Committee Okays Two Downtown Designs - Jeramey Jannene - Feb 22nd, 2017
- Eyes on Milwaukee: Hammes Revises Controversial Design - Jeramey Jannene - Feb 13th, 2017
- In Public: Hammes Building An Obvious Mistake - Tom Bamberger - Nov 21st, 2016
- Eyes on Milwaukee: How Bad (or Good) is Hammes HQ Design? - Jeramey Jannene - Oct 24th, 2016
- Eyes on Milwaukee: Hammes Moving Downtown in 2018 - Jeramey Jannene - Oct 21st, 2016
Read more about Hammes HQ here
More about the New Bucks Arena
- Murphy’s Law: Bucks Violating Promises on Unions? - Bruce Murphy - Jun 5th, 2025
- Back in the News: Bucks Owners Continue to Cash In - Bruce Murphy - Nov 28th, 2022
- Murphy’s Law: Bucks Subsidy An Issue in US Senate Race - Bruce Murphy - May 9th, 2022
- Murphy’s Law: Bucks Franchise Worth $1.86 Billion - Bruce Murphy - Jan 25th, 2021
- Op Ed: County Parks Lost Funding to Bucks Arena - Patricia Jursik - Jul 7th, 2020
- Eyes on Milwaukee: Fiserv Forum Workers to Get $15/Hour - Jeramey Jannene - Jan 29th, 2020
- Eyes on Milwaukee: Bucks Beat Hiring Targets on Fiserv Forum - Jeramey Jannene - Nov 20th, 2019
- Murphy’s Law: Taxpayers Make Bucks, Brewers Rich - Bruce Murphy - Apr 16th, 2019
- Eyes on Milwaukee: Bucks Unveil Master Plan for Park East - Jeramey Jannene - Mar 15th, 2019
- Eyes on Milwaukee: Bucks Plan Massive Arena Signs - Jeramey Jannene - Feb 12th, 2019
Read more about New Bucks Arena here
Political Contributions Tracker
Displaying political contributions between people mentioned in this story. Learn more.
- March 1, 2016 - Nik Kovac received $250 from Peter Feigin
Eyes on Milwaukee
-
Church, Cupid Partner On Affordable Housing
 Dec 4th, 2023 by Jeramey Jannene
Dec 4th, 2023 by Jeramey Jannene
-
Downtown Building Sells For Nearly Twice Its Assessed Value
 Nov 12th, 2023 by Jeramey Jannene
Nov 12th, 2023 by Jeramey Jannene
-
Immigration Office Moving To 310W Building
 Oct 25th, 2023 by Jeramey Jannene
Oct 25th, 2023 by Jeramey Jannene


