Committee Okays Two Downtown Designs
Plus: What will the Bucks big announcement on Friday be?
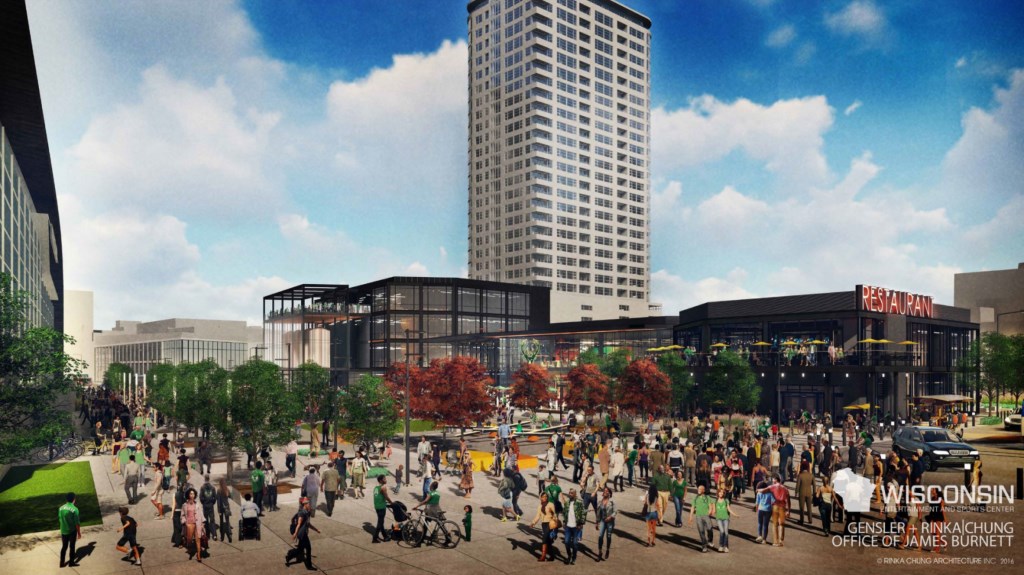
Bucks Plaza – View Looking Northeast toward 4th street plaza
The Milwaukee Common Council‘s Zoning, Neighborhoods & Development Committee unanimously endorsed design revisions to both the planned Hammes Company headquarters and the Milwaukee Bucks new arena Tuesday morning. Despite being located just a couple blocks apart, the designs couldn’t be more different. Hammes is proposing a controversial classical design for their new office building, meanwhile the Bucks development arm is building an entertainment center and arena that makes heavy use of glass and modern design elements.
At the meeting the Bucks also noted they would be announcing another development for the district on Friday. What could it be?
The Bucks’ Big News
During the hearing on the proposed changes to the arena’s design, Bucks President Peter Feign stated that “this Friday the Bucks will make a very significant announcement for another development in the district.”
One possibility is the long-awaited announcement of the planned apartment building to be built along N. 6th St. on the west side of the arena’s new parking structure. Feign had noted when the arena design was originally approved that the team’s development arm hoped to start construction of the apartments before the parking garage was finished.
Another possibility? The Bucks could be announcing tenants, including the brewery, for the Live Block entertainment center.
Revised Bucks Arena Design
The Milwaukee Bucks arena design team, led by Populous, came before the city’s zoning committee Tuesday morning to secure approval for a series of modifications to their massive arena project. Architect Gabe Braselton of Populous stated that he was there “presenting what we really see as the completion and cohesion of the grand vision for the arena.” Their package of modifications includes everything from modifying the location of trees and lights in the pedestrian plaza connecting the Live Block and arena to introducing a 85-foot long sign on the building’s northwest corner.
The pedestrian plaza will also include a 12-foot tall sign which will read “BUCKS” in large letters. The sign is intended as a bit of place making for the large plaza being built over the former N. 4th St. Braselton had previously told the City Plan Commission that the plaza presents “a great opportunity for not only a monument, but to create a playful sculpture.” Braselton noted the sign will be a great location for fans to take photos, with the east facing sign reading BUCKS to those approaching the arena, and the sign’s west face including seating built on it where fans can sit and interact with the sign and the scene. The seating component will be built of wood.
Alderwoman Milele A. Coggs noted at the end of the hearing that a job fair for work on the project will take place at the Hillside Terrace Family Resource Center, 1452 N. 7th St., on March 9th at 5:30 p.m.
Construction of the $524 million arena complex, which is currently known as the Wisconsin Entertainment and Sports Center, pending a naming rights deal, is well underway. Learn more about the arena project from our most recent installment of Friday Photos tracking the arena’s construction progress. More information on the design modifications can be found in my article last week covering the presentation of the modifications to the City Plan Commission.
Revised Hammes Building
It didn’t take more than five minutes for the committee to approve a modification to the proposed, classical design for Hammes Company’s new downtown headquarters. The building would be built at 210 E. Knapp St., a currently vacant lot in the Park East corridor on the north end of downtown Milwaukee. As part of developing the five-story, 94,000 square-foot building, Hammes will relocate their Brookfield office consisting of approximately 80 employees to Downtown
Area alderman and committee member Nik Kovac reiterated his support for the design, noting that plan to lower the dome on the building’s southwest corner “makes the dome seem more connected to the rest of the building.” Kovac stated that “I said from the beginning that I think it’s good to have a range of styles Downtown.” Calling that section of Downtown a “nearly blank canvas” Kovac said he welcomed the diversity the building would bring to N. Water St., while noting that he also approved of the other buildings being built along N. Water St.
The proposals will next go before the full Common Council.
More about the Hammes HQ
- Friday Photos: Classical Dome Appears Downtown - Jeramey Jannene - Nov 3rd, 2017
- Friday Photos: An 18th Century Building Made of Steel - Jeramey Jannene - Jul 7th, 2017
- Eyes on Milwaukee: Council Approves Arena, Hammes Design Changes - Jeramey Jannene - Mar 1st, 2017
- Eyes on Milwaukee: Hammes HQ Starts Construction - Jeramey Jannene - Mar 1st, 2017
- Eyes on Milwaukee: Committee Okays Two Downtown Designs - Jeramey Jannene - Feb 22nd, 2017
- Eyes on Milwaukee: Hammes Revises Controversial Design - Jeramey Jannene - Feb 13th, 2017
- In Public: Hammes Building An Obvious Mistake - Tom Bamberger - Nov 21st, 2016
- Eyes on Milwaukee: How Bad (or Good) is Hammes HQ Design? - Jeramey Jannene - Oct 24th, 2016
- Eyes on Milwaukee: Hammes Moving Downtown in 2018 - Jeramey Jannene - Oct 21st, 2016
Read more about Hammes HQ here
More about the New Bucks Arena
- Murphy’s Law: Bucks Violating Promises on Unions? - Bruce Murphy - Jun 5th, 2025
- Back in the News: Bucks Owners Continue to Cash In - Bruce Murphy - Nov 28th, 2022
- Murphy’s Law: Bucks Subsidy An Issue in US Senate Race - Bruce Murphy - May 9th, 2022
- Murphy’s Law: Bucks Franchise Worth $1.86 Billion - Bruce Murphy - Jan 25th, 2021
- Op Ed: County Parks Lost Funding to Bucks Arena - Patricia Jursik - Jul 7th, 2020
- Eyes on Milwaukee: Fiserv Forum Workers to Get $15/Hour - Jeramey Jannene - Jan 29th, 2020
- Eyes on Milwaukee: Bucks Beat Hiring Targets on Fiserv Forum - Jeramey Jannene - Nov 20th, 2019
- Murphy’s Law: Taxpayers Make Bucks, Brewers Rich - Bruce Murphy - Apr 16th, 2019
- Eyes on Milwaukee: Bucks Unveil Master Plan for Park East - Jeramey Jannene - Mar 15th, 2019
- Eyes on Milwaukee: Bucks Plan Massive Arena Signs - Jeramey Jannene - Feb 12th, 2019
Read more about New Bucks Arena here
Political Contributions Tracker
Displaying political contributions between people mentioned in this story. Learn more.
- March 1, 2016 - Nik Kovac received $250 from Peter Feigin
Eyes on Milwaukee
-
Church, Cupid Partner On Affordable Housing
 Dec 4th, 2023 by Jeramey Jannene
Dec 4th, 2023 by Jeramey Jannene
-
Downtown Building Sells For Nearly Twice Its Assessed Value
 Nov 12th, 2023 by Jeramey Jannene
Nov 12th, 2023 by Jeramey Jannene
-
Immigration Office Moving To 310W Building
 Oct 25th, 2023 by Jeramey Jannene
Oct 25th, 2023 by Jeramey Jannene


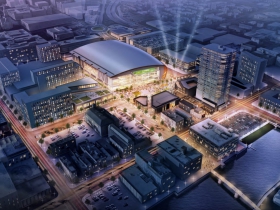
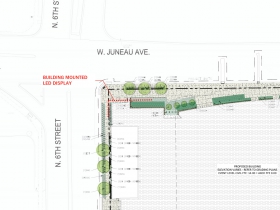
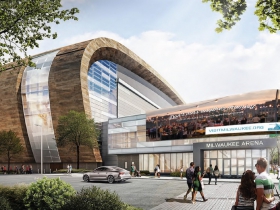
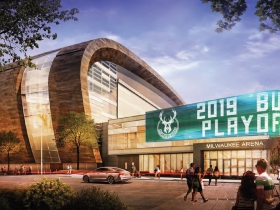
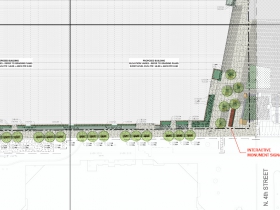
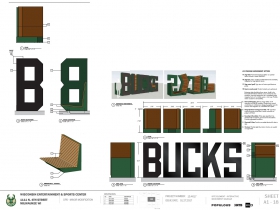

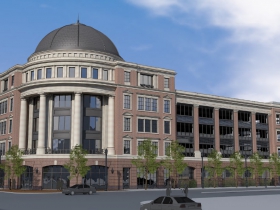
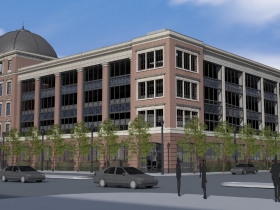
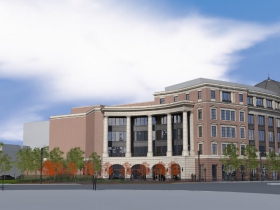
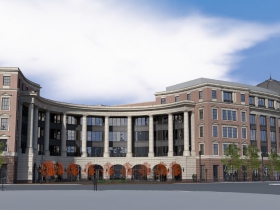




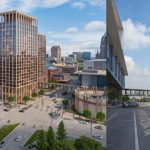















Jeramey, do you know if the Bucks intend to name the live block?
Kareem Abdul Jabbar Square?
I was surprised to read this quote from Mr. Feigin in today’s Business Journal:
“The entertainment block and plaza also will be the site of an outdoor amphitheater with a capacity for audiences of 500 to 2,500, Feigin said.”
http://www.bizjournals.com/milwaukee/news/2017/02/23/bucks-have-plenty-of-arena-district-prospects-but.html?ana=e_ae_set1&s=scroll&ed=2017-02-23&u=p0QaBQRkEzYDpoL0xrCJ4A09c7b5ab&t=1487908943&j=77473421
No public input on this issue. Even the most recent submitted plans do not depict an outdoor amphitheater.
https://milwaukee.legistar.com/LegislationDetail.aspx?ID=2941029&GUID=A22BC19E-DFF2-48CC-BF4E-F6FA6C32CE52
Although good for increased summer foot traffic and street animation, it will also increase the night time noise level. Perhaps those living nearby should be heard. Also, is this additional land that will be removed from the tax roll, and are the Bucks seeking additional public subsidy?
This is a photo of the 2,500 capacity Moonlight Amphitheater in California:
https://kpbs.media.clients.ellingtoncms.com/img/croppedphotos/2012/07/18/amphitheatre_2011_t800.jpg?90232451fbcadccc64a17de7521d859a8f88077d
Who lives nearby in that section of downtown? And those that due are already accustomed to noise from all the other events that happen and 3rd street night life.
James raises key questions about the Bucks’ plans to create a new “entertainment zone” on steroids. Ironically, this was all pitched as a way to fully develop this area into a vital neighborhood with new residents and all. As Casey notes, hardly anyone lives nearby now. But how many people will want to move there?
There’s plenty of reporting about manufactured entertainment districts (as well as zones like Water & Third that emerge organically).
http://www.salon.com/2012/05/19/urban_entertainment_districts_blocks_where_no_one_has_fun/
http://bettercities.net/news-opinion/blogs/anonymous/17976/pitfalls-entertainment-districts
Unfortunately, city/county officials decided to just roll the dice on this one. Greater Downtown Milwaukee already has plenty of entertainment zones. The best ones achieve a delicate balance with other uses. Brady Street strives for that but sometimes that balance tips. One way equilibrium is maintained is through ongoing input by area residents and businesses.
There has been little (or inconsequential) public input about decisions creating this whole experiment, including closing 4th Street or potentially cannibalizing existing businesses. Instead, it seems the goal has always seemed to keep the Bucks happy (at any expense), not whatever might best serve the community and sustain a neighborhood. Of course, citizens should have had a say about how public money is being spent for this.But it seems pretty much too late now after all the big decisions have been made.
The MBJ article says the plan is to recruit some “loss leader” local tenants–most likely from among big hospitality groups that can gamble on opening one more new location–especially if given hefty incentives. It’s the mom-and-pops that will be most at risk in an over-saturated market.