Bucks Arena Design Approved
There were few objections other than by Ald. Kovac. Arena on track for June 18th groundbreaking.
The new Milwaukee Bucks arena is one step closer to reality. The arena today, along with the practice facility and parking garage, received a critical design approval from the city’s Zoning, Neighborhoods and Development Committee. All that stands between the arena and a planned groundbreaking on June 18th is a full council vote next week and a signature from Mayor Tom Barrett.
As per terms of the financing package for the $500 million arena, the buildings are subject to design approval through the city’s detailed plan development process. The meeting today marked the final public hearing in that process.
No public testimony came in favor of the arena design, but it was hardly needed. Two of the three items passed unanimously. The most animated of the handful of individuals speaking in opposition opened his remarks asking “can we please have a moratorium on ugly,” which drew laughs both in the room and on social media. Numerous comments requested more solar panels on the design, which elicited a promise from Bucks president Peter Feigin to work with commenting groups to find ways to incorporate sustainable features in the design. Compared to earlier public hearings on financing for the project, today’s hearing was a snoozer.
Work is already underway on the site on related parts of the development. A large sewer is being relocated that runs throughout the Park East corridor, which has crews and equipment spread out on a number of blocks. In addition, the Bucks will soon begin demolition of the buildings they acquired that stand in the footprint of the planned development.
Arena Street Level
Much has been made of the design of the arena at street-level, including a March 18th article I wrote. The Bucks responded to the criticism by adding a significant public art component on the north side of the arena at the ground level. Feigin noted that “we think this is going to be one of the landmarks that we’re going to drive people to take their photo next to, much like the Wrigley [Field] sign, much like the [Michael] Jordan statue at the United Center.” But when pressed about how big this installation would be by Ald. Nik Kovac, Feigin didn’t have answers. The Bucks still haven’t selected an artist for the installation. Feigin promised the Bucks are “dedicating a substantial amount of capital and a substantial amount of thought” to the piece.
Prior to the presentation by the design team, Department of City Development commissioner Rocky Marcoux praised the Bucks reworking of the project. He noted that “6th Street, which started out as the back side of this development, is now on equal footing with the rest of this.” The committee members didn’t seem to be completely on board with that particular sentiment, with multiple members asking the design team questions about ways to mitigate the loading docks and parking lot that line N. 6th St. and the planned pedestrian-stretch of W. Highland Ave. Many of them, including new committee members Milele A. Coggs, Russell Stamper II and Khalif Rainey, seemed as pleased as Rocky with the overall package though, asking very few questions throughout the hearing.
Much of this issue could have been avoided if the Bucks were able to build portions of the arena below ground, but according to team representatives, the high water table on the site would require a minimum of $30 million to secure the site. There certainly isn’t the public appetite to go back and get even another $15 million in public dollars to support such a change (assuming a 50/50 public-private split), but it’s clear a better arena would be had with it.
My 2016 prediction on the arena came partially true at today’s meeting. I predicted that Kovac and Ald. Robert Bauman would push the Bucks on the arena design. Only Kovac did so. Bauman, who is no longer on the committee, didn’t speak at the meeting, despite the project being in his district and has been unusually quiet since new council president Ashanti Hamilton removed him and Kovac from their powerful committee posts. His voice is sorely missed.
Renderings
Live Block
Not approved today were designs for the “Live Block” development. That entertainment destination, planned for the space immediately east of the arena, is being designed by Rinka Chung Architecture. During the arena presentation, Brad Clark, senior principle architect of Populous, did disclose that “[the Live Block] likely won’t end up looking exactly like this,” calling out in particular the glass roof in the rendering that he doesn’t believe will be proposed in the final design.
Parking Garage
The six-level parking garage did become an issue of debate during the meeting. While much of the first level of the garage is planned to be activated with commercial space or pedestrian access points, the western facade along N. 6th St. is planned to be hidden by an apartment building. The Bucks are soliciting developers for that project, but intend to move forward with the western wall of the garage being a large sign for the time being. This drew the ire of Kovac, who said he wouldn’t vote for design approval on a 60-foot wall with grass in front of it. Kovac said he wouldn’t propose amendments to hamper the project, but did end up being the sole vote against the project.
Construction time on the garage is estimated at 14 months. It is being financed through an already-approved tax-incremental financing district as part of the bigger arena financing package.
Renderings
Practice Facility
Greg Uhen of Eppstein Uhen Architects presented the final designs for the Bucks practice facility, the first entirely private development in the arena district development. The facility is proposed for the Park East site immediately west of N. 6th St. between W. Juneau Ave. and W. McKinley Ave. The unusually shaped site was described by numerous presenters as a “pork chop” and it also increases in elevation from one end to the other by 40 feet. The facility will include solar panels capable of generating 100 kilowatts of electricity, which according to Uhen is 13 to 15 percent of the building’s average electrical use.
The facility will have practice facilities for the team as well as office space. A future phase would include a three-story office building to the immediate north, just south of W. McKinley Ave. That second phase, which Uhen said the Bucks have some interest in building, is included in the project renderings, but would not be built immediately and was not subject to approval at today’s meeting.
The practice facility will be built at the same time as the arena and parking garage. Its design was unanimously approved by the committee.
Want to see the documents for yourself? See the city legislation files for the arena, parking garage and practice facility.
Renderings
If you think stories like this are important, become a member of Urban Milwaukee and help support real, independent journalism. Plus you get some cool added benefits.
More about the New Bucks Arena
- Murphy’s Law: Bucks Violating Promises on Unions? - Bruce Murphy - Jun 5th, 2025
- Back in the News: Bucks Owners Continue to Cash In - Bruce Murphy - Nov 28th, 2022
- Murphy’s Law: Bucks Subsidy An Issue in US Senate Race - Bruce Murphy - May 9th, 2022
- Murphy’s Law: Bucks Franchise Worth $1.86 Billion - Bruce Murphy - Jan 25th, 2021
- Op Ed: County Parks Lost Funding to Bucks Arena - Patricia Jursik - Jul 7th, 2020
- Eyes on Milwaukee: Fiserv Forum Workers to Get $15/Hour - Jeramey Jannene - Jan 29th, 2020
- Eyes on Milwaukee: Bucks Beat Hiring Targets on Fiserv Forum - Jeramey Jannene - Nov 20th, 2019
- Murphy’s Law: Taxpayers Make Bucks, Brewers Rich - Bruce Murphy - Apr 16th, 2019
- Eyes on Milwaukee: Bucks Unveil Master Plan for Park East - Jeramey Jannene - Mar 15th, 2019
- Eyes on Milwaukee: Bucks Plan Massive Arena Signs - Jeramey Jannene - Feb 12th, 2019
Read more about New Bucks Arena here
Political Contributions Tracker
Displaying political contributions between people mentioned in this story. Learn more.
- December 23, 2020 - Tom Barrett received $500 from Rocky Marcoux
- November 2, 2019 - Robert Bauman received $250 from Peter Feigin
- November 2, 2019 - Robert Bauman received $150 from Peter Feigin
- December 22, 2018 - Tom Barrett received $500 from Rocky Marcoux
- November 29, 2018 - Tom Barrett received $100 from Peter Feigin
- December 29, 2017 - Tom Barrett received $500 from Rocky Marcoux
- March 1, 2017 - Tom Barrett received $400 from Rocky Marcoux
- March 30, 2016 - Tom Barrett received $1,000 from Peter Feigin
- March 24, 2016 - Russell W. Stamper, II received $500 from Peter Feigin
- March 8, 2016 - Robert Bauman received $500 from Peter Feigin
- March 7, 2016 - Khalif Rainey received $500 from Peter Feigin
- March 3, 2016 - Ashanti Hamilton received $500 from Peter Feigin
- March 3, 2016 - Tom Barrett received $1,000 from Peter Feigin
- March 1, 2016 - Nik Kovac received $250 from Peter Feigin
- February 17, 2016 - Robert Bauman received $500 from Greg Uhen
- October 8, 2015 - Tom Barrett received $400 from Greg Uhen
Eyes on Milwaukee
-
Church, Cupid Partner On Affordable Housing
 Dec 4th, 2023 by Jeramey Jannene
Dec 4th, 2023 by Jeramey Jannene
-
Downtown Building Sells For Nearly Twice Its Assessed Value
 Nov 12th, 2023 by Jeramey Jannene
Nov 12th, 2023 by Jeramey Jannene
-
Immigration Office Moving To 310W Building
 Oct 25th, 2023 by Jeramey Jannene
Oct 25th, 2023 by Jeramey Jannene


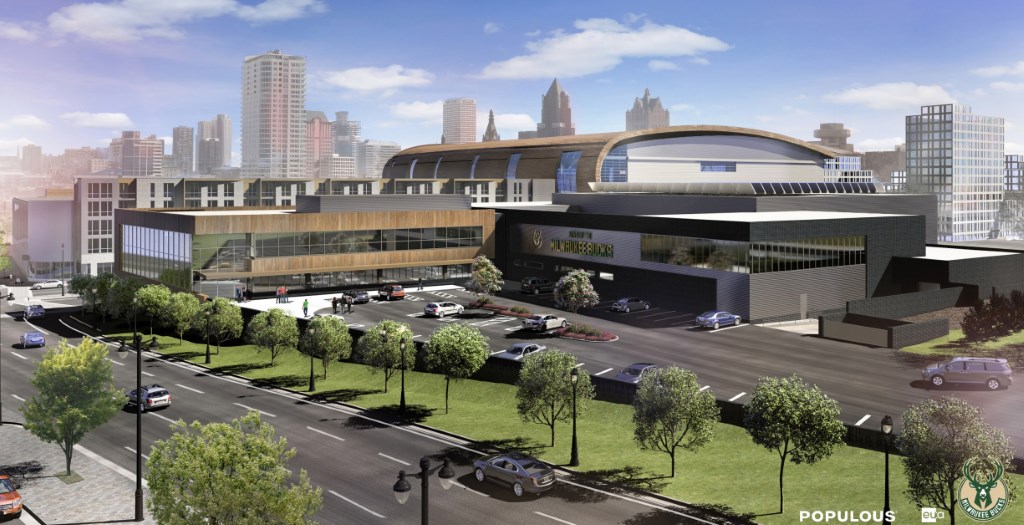
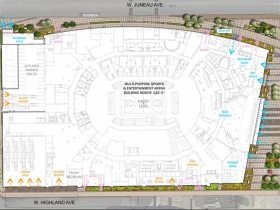
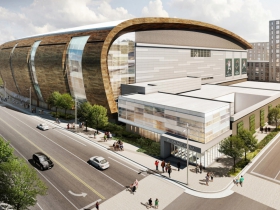
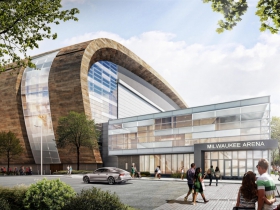
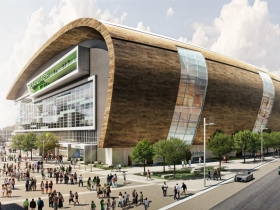
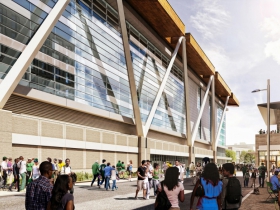
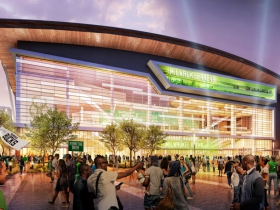
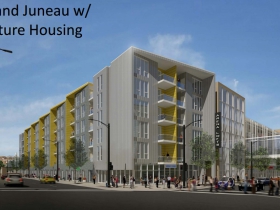
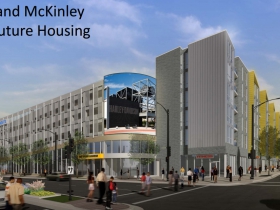
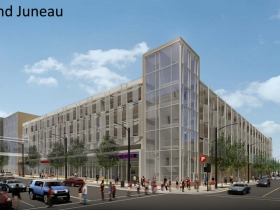
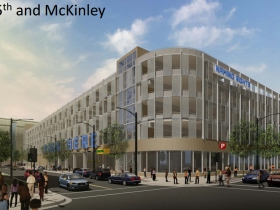
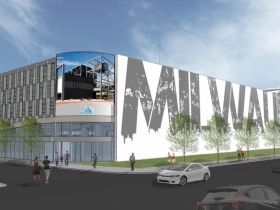
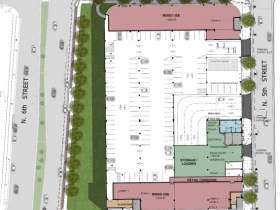
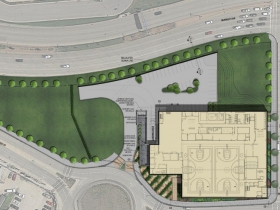
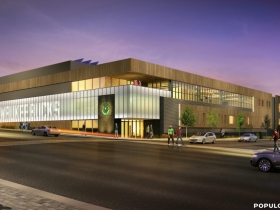
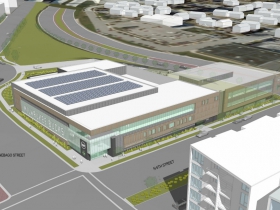
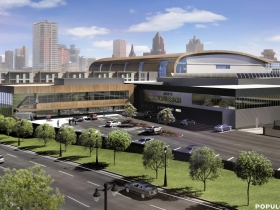
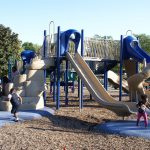
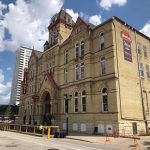


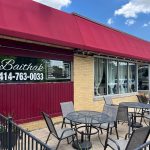



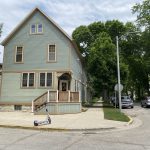

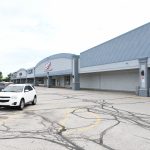





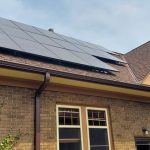



You know what I love about the renderings? Not a snowflake in sight. Considering the Bucks play ALL of their games from late October to mid-April, don’t you think that’s odd? Maybe the Populous folks from Kansas City don’t have the same kind of winters we do? You’d think they would show what the place is gonna look like when you have the most activity on site?
I’m sure it will be lovely in summer…with all the “activity” on the “Live Block”. I hope they at least change the name to something with an ounce of uniqueness.
Sam, yes, there’s already a “4th Street Live!” in Louisville. I heard they’ll call it something with “Bucks Live!”.
Re: “Bauman, who is no longer on the committee, didn’t speak at the meeting, despite the project being in his district and has been unusually quiet since new council president Ashanti Hamilton removed him and Kovac from their powerful committee posts. His voice is sorely missed.”
Actually, Bauman sponsored all the Arena resolutions. But has he said much publicly about the arena, etc. (esp. anything critical) since after he backed off from very vocal concerns about how closing off 4th Street is a bad idea in many ways? He had said it further destroys what’s left of a street grid in Westown and that it will probably be even less active than now when there’s not a big arena event.
Bauman did help early on to get the Bucks to change a few things about the arena’s “back side.” But the Bucks made it clear long ago that most design decisions were not up for discussion. Approval was always expected to be a slam dunk.
Ugh, ditch the “Live” and the “!” entirely. Name it Kilbourn Square or Robertson Square or something that ties it to our town. My prediction is it’s gonna be an abject failure either way.
At least Bauman made some objection, which I agree with entirely. Most of the Common Council are rubber stamping philistines who will sacrifice good urban design/planning principles for development dollars.
The Bucks decided they would oversaturate the hospitality market now thriving on Third and Water Streets. City elected and appointed officials enthusiastically said, “let the cannibalizing begin.” I don’t recall any discussions about limiting liquor licenses, which is the main way the city (supposedly) tries to keep that market from being flooded.
There was little hope a year ago that Grand Avenue might actually rebound, including with new restaurants and bars. What if it finally becomes a hot spot? What if people just keep patronizing their favorite haunts and the “entertainment pie” does not grow? Even all the Bucks subsidies and unfair market advantages may not help them. Survival of the fittest may depend on location and many other variables–and may get get ugly.
If they build primarily residential and not so much mix-use or commercial, then it’s possible they won’t saturate the market. But I don’t think that’s the Bucks plan. They are working on an established model and that model is gonna look a hell of a lot like Bayshore (bland, national chains, etc.). It’s gonna suck.
The Bucks have said it will be about 75% chains, if they can find locals to sign up as tenants for the rest. So far they”ve only talked about having bars and restaurants (an “entertainment destination”) with a small amount of retail. But it probably won’t have a big mix unless the entertainment concept flops. But the Bucks owners got prime land for free so they can’t lose long term.