Masonic Hotel Gets Key Approval
Historic Preservation Commission clears downtown hotel tower to move forward
The proposed 220-room hotel to be built atop the Humphrey Scottish Rite Masonic Center gained a critical approval Monday from the Historic Preservation Commission. The commission granted approval to the hotel, pending a few minor design modifications that are intended to preserve the historic character of the 1889 structure. The hotel, which adds a 15-story tower to the top of the historic structure, could open as early as Spring 2019.
Ascendant Holdings, led by Eric Nordeen and Matthew Prescott, is developing the project. The hotel will be operated by Portland-based boutique operator Provenance Hotels, and is being designed by a partnership of New Jersey-based Kraig Kalashian Architecture & Design and New Orleans-based Metro Studio.
The proposal before the commission today came after more than three months of discussion between Ascendant and city staffers according to Nordeen. In their presentation of the project, city Historic Preservation staffers Carlen Hatala and Tim Askin walked through the project and noted that “while the construction of a new hotel tower atop the building is a very dramatic change for a historic building, the staff finds it appropriate.” Askin said the proposal represents a “completely new proposal from the one that walked in the door originally.” He noted the original proposal called for a tower as well, but the developer has done a good job responding to the issues raised by historic preservation staff.
Following a discussion that lasted more than a hour between the commissioners, development team, architects and historic preservation staff, a motion was put forth by Blair Williams to approve the tower on the condition that the developer work with historic preservation staff to address their concerns over the signage not matching the character of the structure, the relocation of stained glass in the interior, and canopies that block carved-stone entryway details. The commission voted in favor of the proposal, with only Ann Pieper Eisenbrown voting no.
The proposal was met with praise from Williams and Patti Keating Kahn. UW-Milwaukee architecture professor and commission chair Matt Jarosz ultimately voted for the project after offering a warning of sorts — that more such projects will come forward in the coming years and the commission needs to be prepared to properly address them. Jarosz, who had a number of questions for the architecture team and developers, praised the use of the first-floor of the tower to mitigate the “collision” of the historic building with the modern tower.
In her dissent, Pieper Eisenbrown said she appreciated how much time the developer and historic preservation staff have spent hammering out the details, but that she wasn’t comfortable with the project yet. “I’m not opposed to a glass building, but somehow it’s not coming together for me,” she noted. “I’m not trying to say no.”
Nordeen thanked the commission for their approval and the staff for their support, noting that he doesn’t see the canopies or signage as major issues to overcome. He said the stained glass work on the interior will be more difficult to address as it gives many of the interior rooms a “church-like feel” that isn’t conducive to modern meeting rooms.
In a follow-up interview after the meeting, Nordeen and Prescott said they hope to have the design issues addressed within 30 days. From there they’ll close on the purchase of the property and move to final architectural design of the interior of the tower, which they estimate could take four to six months. According to the developers, construction of the tower could begin as early as late third quarter, early fourth quarter of 2017, which would slate the tower for an early 2019 opening.
Renderings
Existing Building
Convoluted Process To Get To Approval
The legal process to get to today’s approval was far from ordinary. A proposal early last year by the Milwaukee Preservation Alliance, which ultimately supported today’s proposal, started the process to protect the building under the city’s historic preservation ordinance. That proposal is still being held by chair Jim Bohl in the Zoning, Neighborhoods and Development Committee, but was approved by the Historic Preservation Commission over objections by the Masons.
In order to be able to redevelop the property as desired without the restrictions placed on it by the building being historically-designated, Ascendant and the city worked out an arrangement where the building was approved Monday for a six-month temporary designation. That compromise allowed the commission to have a vote in protecting the building’s integrity by requiring the developer to seek a certificate of appropriateness for their changes. That COA was granted today with the vote made by the commission.
Once Ascendant has acquired the property from the Masons, the city’s permanent historic designation of the property can advance without objection.
This was a win-win-win proposal for the city, the developer and lawyers seeking billable hours.
Farewell Blair Williams
Blair Williams will be stepping down from the Historic Preservation Commission following the next meeting. The real estate developer finds himself increasingly busy now that he’s leading the Live Block entertainment center component of the Wisconsin Entertainment and Sports Center for the Milwaukee Bucks.
The commission will be worse off without someone I’ve called the “commissioner of common sense.”
If you think stories like this are important, become a member of Urban Milwaukee and help support real independent journalism. Plus you get some cool added benefits, all explained here.
More about the Masonic Hotel
- Eyes on Milwaukee: Plan For Masonic Apartments Advances - Jeramey Jannene - Nov 3rd, 2021
- Eyes on Milwaukee: Masonic Apartments Move Forward, But… - Jeramey Jannene - Mar 8th, 2021
- Eyes on Milwaukee: Masonic Center Would Become Up To 25 Apartments - Jeramey Jannene - Feb 5th, 2021
- Eyes on Milwaukee: Masonic Center Could House Apartments - Jeramey Jannene - Feb 3rd, 2021
- Eyes on Milwaukee: City Gives Masonic Center Historic Status - Jeramey Jannene - Nov 21st, 2017
- Eyes on Milwaukee: Ascendant Buys Masonic Temple for Hotel - Jeramey Jannene - Nov 7th, 2017
- Eyes on Milwaukee: Masonic Hotel Inches Forward - Jeramey Jannene - May 10th, 2017
- Eyes on Milwaukee: Masonic Hotel Gets Key Approval - Jeramey Jannene - Feb 13th, 2017
- Eyes on Milwaukee: More Views of Masonic Hotel - Jeramey Jannene - Jan 24th, 2017
- Eyes on Milwaukee: The Masonic Hotel Moves Forward - Jeramey Jannene - Jan 18th, 2017
Read more about Masonic Hotel here
Political Contributions Tracker
Displaying political contributions between people mentioned in this story. Learn more.
Eyes on Milwaukee
-
Church, Cupid Partner On Affordable Housing
 Dec 4th, 2023 by Jeramey Jannene
Dec 4th, 2023 by Jeramey Jannene
-
Downtown Building Sells For Nearly Twice Its Assessed Value
 Nov 12th, 2023 by Jeramey Jannene
Nov 12th, 2023 by Jeramey Jannene
-
Immigration Office Moving To 310W Building
 Oct 25th, 2023 by Jeramey Jannene
Oct 25th, 2023 by Jeramey Jannene


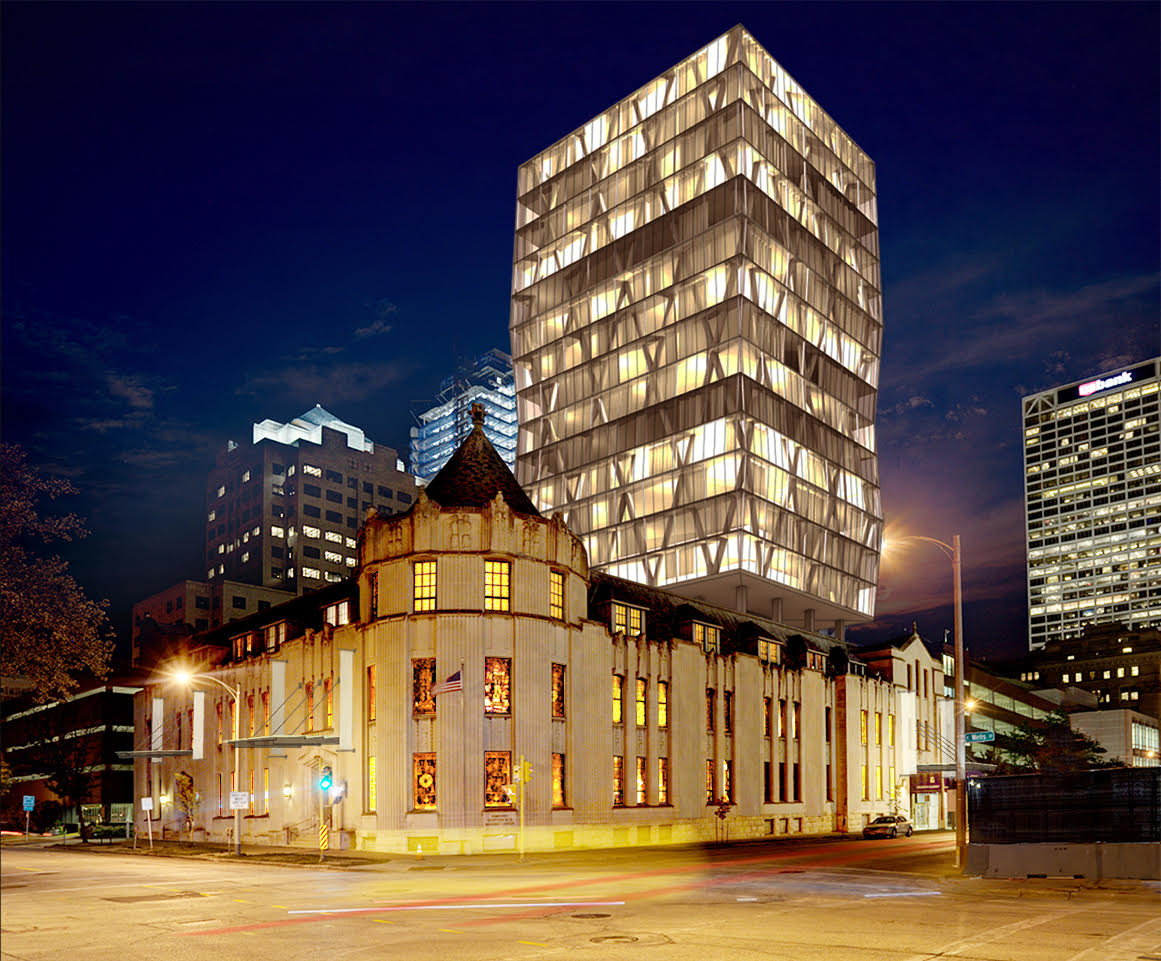
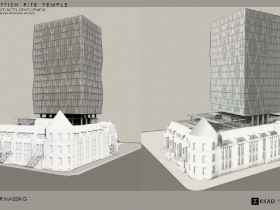
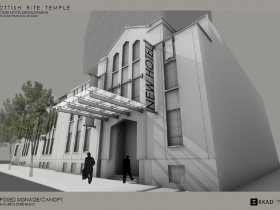
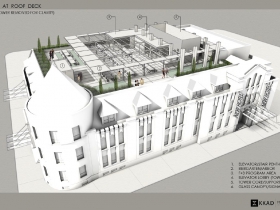
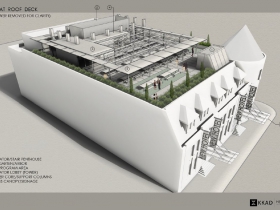
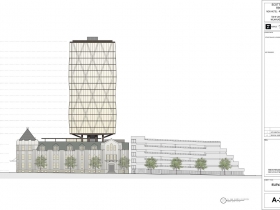
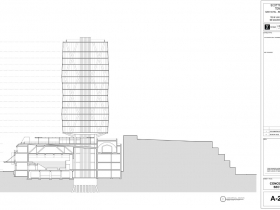
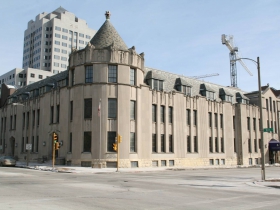
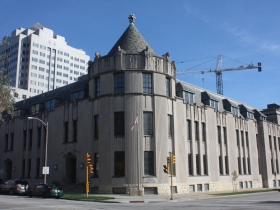
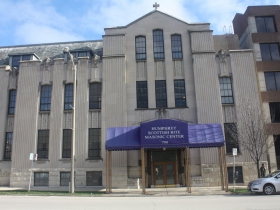
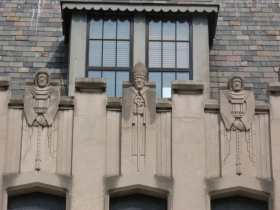
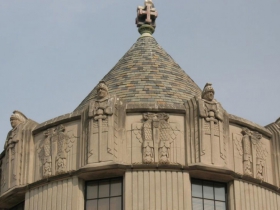
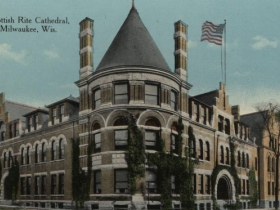



















I liked this design when first unveiled and still like it, to the extent we’ve been allowed to see it. With only one full color design, from just one perspective and only at nighttime, I sure would appreciate seeing how it would look full color in the daylight, and from different perspectives. For example, it’s impossible to tell what color the tower actually is–barring nighttime lighting. Does the south side look like the nor side, or is that where the elevator shafts are?
To me, this kind of review seems doubly important fr an addition to a historic building like this. Is the commission seeing more than we see, here?
Great piece,as usual. Any idea who might replace Blair Williams?
Gee, this tower looks awfully familiar: https://www.hearst.com/real-estate/hearst-tower
Gee, this tower looks awfuly familiar:
http://www.fosterandpartners.com/media/1705476/img10.jpg
Great piece, as usual.
Any idea who might replace Blair Williams?
So ugly, so so ugly. Oh well
Funny Bill…. I guess you could call this “plop” architecture…..
I am surprised by the lack of negative feedback here. I have only seen a single rendered picture of the proposal and I am sure that it is no coincidence that in this view, the addition looks like a larger new building residing in the background of the existing hall. From any other vantage point, it looks the addition was dropped onto an old building and ruins both the existing structure and the new additions lines. It reminds me of the failed Soldier Field attempt to build a new structure but keep the facade of the old stadium.
Don’t understand the unfounded negative hate this is getting. Without this addition the building will rot and be demolished eventually after looking like crap for years. It’s also the fate in store for the Goll Mansion thanks to Bauman. It’s a perfect example of renovating an old building and getting a new modern development on top, both of which mix. I really hope we get to see more of it in the future.
An earlier view of the corner as built by Plymouth Congregational Church (they moved to N. Hackett, now UCC).
From the at mpl.org collection (although the description in the photo projects the later renovation to the facade).
http://content.mpl.org/cdm/singleitem/collection/HstoricPho/id/825/rec/63