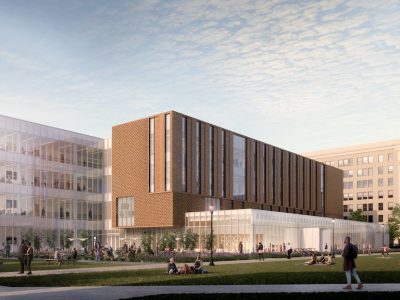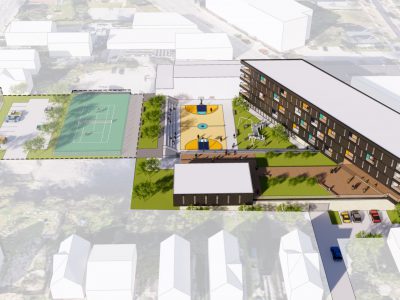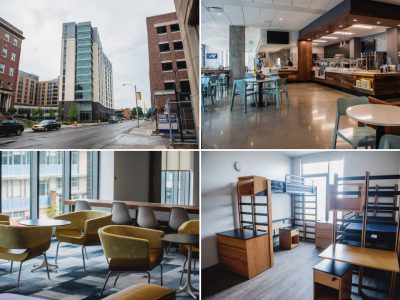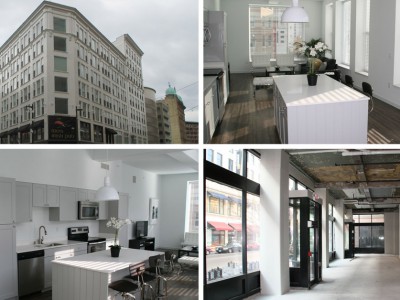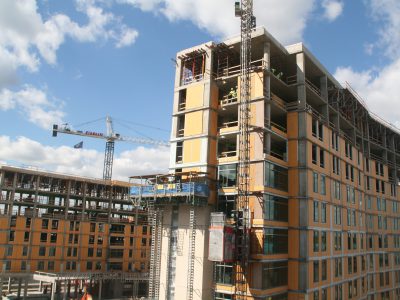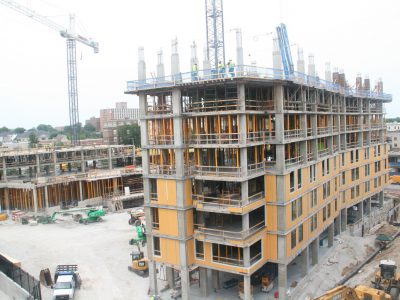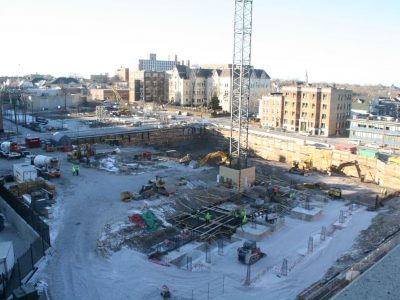Workshop Architects
201 E. Pittsburgh Ave., #301, Milwaukee, WI 53204
Related Articles - Page 3
Marquette Breaking Ground On Innovation-Focused Business School
School could include return of two-way traffic to N. 16th St.
Mar 11th, 2021 by Jeramey JanneneKing Drive Apartments Moving Forward
Development team buying five lots from city.
Jul 16th, 2020 by Jeramey JanneneApartment Building Planned for King Drive
More development happening near new home of Bader Philanthropies.
Jan 28th, 2020 by Jeramey JanneneInside Marquette’s New Residence Hall
New $108-million, 865-bed residence hall, Wild Commons, opens to students this week.
Aug 20th, 2018 by Jeramey JanneneHistoric Preservation in Peril
Job-creating historic preservation tax credits face cuts again, this time from Congress.
Nov 15th, 2017 by Jeramey JanneneMarquette’s New Residence Hall Towers Above
Nearly 1,000 Marquette students will call the complex home starting next year.
Sep 29th, 2017 by Jeramey JanneneMarquette’s Wild Rise
New residence hall named after former chancellor is getting taller.
Jul 21st, 2017 by Jeramey JanneneMarquette’s Wild New Residence Hall
Concrete pour underway on Marquette's new student housing complex
Feb 3rd, 2017 by Jeramey JanneneWe Hate This Boston Store Subsidy!
Common Council members all complain about the TIF for Boston Store, then pass it 11-3.
Apr 3rd, 2014 by Dave ReidTwo 20-story buildings proposed in East Town
New Land Enterprises is proposing to build two 20-story mixed-use buildings on properties near Kilbourn Ave and Van Buren St. Specifically, last year New Land Enterprises purchased the Edwardo’s Pizza property at 700 E. Kilbourn Ave. as well as the vacant lot across Kilbourn Ave. A portion of the lot across Kilbourn Ave. has been developed into Terrace Row Condominiums while the remain portion awaits this development to be utilized. Renderings of this project currently displayed on Workshop Architects’ website portray shorter buildings indicating the final design is still very much in flux. Although these renderings are still a work in progress they emphasize the projects potential to increase population density and rebuild the urban fabric. Articles Developer scoffs at condo competition Twin towers planned for downtown Milwaukee New Land planning downtown high rise (scroll down) The site location is pictured below via Google Maps Street View. View Larger Map
Mar 8th, 2008 by Dave ReidTerrace Row Condominiums Construction Nears Completion
Construction of the Terrace Row Condominiums at the intersection of Kilbourn Ave and Cass St appears to be near completion. Workshop Architects’ design utilizes styles of the current day and although very unique for the neighborhood adds to the urban fabric. Building on what was a vacant lot the project appropriately brings the units to sidewalks edge and does a adequate job in hiding the parking. Specifically the project utilizes a narrow alley behind the new structure to allow for access to the garages. Although, the first floor is a somewhat bleak the design includes street facing windows as well as pedestrian access and once landscaping is added it should improve the appearance. Further large windows on both the second and third floor allow for additional “eyes on the street” adding to the security of the neighborhood. Now that construction is near completion it is possible to see how the architect was attempting to fit the urban environment within the constraints of the project requirements. The project includes four units that run in price from $1.25 million to $1.35 million and have extensive list of features. Specifically each unit will have a private roof terrace, private elevator, wood-burning fireplace, private balcony and at least a two car garage. Despite the solid design and long list of features according to the projects website none of the units have been sold. The success or failure of this project financially and the success or failure of this project architecturally are separate issues as the building is succeeding architecturally by addressing the street, hiding parking, and allowing for privacy.
Feb 25th, 2008 by Dave Reid
