Marquette’s Wild New Residence Hall
Concrete pour underway on Marquette's new student housing complex
Marquette University continues to reshape their near west side campus in dramatic fashion. The university is developing a new $96 million, 750-bed residence hall along W. Wells St. between N. 17th and N. 18th streets. Construction on the two-building complex began in November 2016.
Built along the south side of W. Wells St., the complex will be U-shaped. The northwest corner of the site will feature a 12-story tower. That tower, which will front N. 18th St., will connect to a seven-story building which has the bulk of its massing along N. 17th St.
The complex will be named after Marquette chancellor and former president Rev. Robert Wild. The naming decision comes as part of a gift from alumni Ray and Kay Eckstein. The Ecksteins, who previously gave the university’s law school $51 million in 2007, have pledged a $10 million matching gift for the complex’s construction. As part of their matching gift, one of the tower’s in the new residence hall will be named after the Ecksteins. It won’t be the first building on campus bearing the Eckstein name; the Marquette University Law School is housed in recently completed Eckstein Hall. The Ecksteins also gave a substantial gift to support to support the development of the Dr. E.J. O’Brien Jesuit Residence.
J.H. Findorff & Son Inc. is leading the construction of the project. A partnership between Milwaukee-based Workshop Architects and Baltimore-based Design Collective is guiding the design of the building.
The co-ed residence hall is intended to house freshman and sophomore students. The residence hall will feature pod and suite-like room layouts as opposed to double rooms. Following the opening of the new residence hall the school will begin demolition of freshman housing facility McCormick Hall. The new residence hall is planned to open in August 2018, in time for the 2018-19 school year.
The new residence hall isn’t the only real estate project Marquette has underway. The university, led by President Mike Lovell, recently installed an inflatable, seasonal dome in the Menomonee Valley, turning their Valley Fields athletic complex into a year-round facility. In late January they announced that Mortenson Construction of Minnesota will lead the construction of their athletic performance research center planned for the southwest corner of the Westown neighborhood along W. Michigan St. And just this week they acquired the 79,039 square-foot Potawatomi Administrative Building at 313 N. 13th in the Menomonee Valley from the Forest County Potawatomi Community for $4.4 million.
Renderings
Friday Photos
-
RNC Build Out Takes Over Westown
 Jul 12th, 2024 by Jeramey Jannene
Jul 12th, 2024 by Jeramey Jannene
-
Northwestern Mutual’s Unbuilding Changes Skyline
 Jul 5th, 2024 by Jeramey Jannene
Jul 5th, 2024 by Jeramey Jannene
-
New Apartment Building Rises In Summerfest’s Shadow
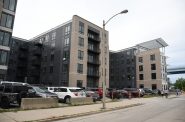 Jun 28th, 2024 by Jeramey Jannene
Jun 28th, 2024 by Jeramey Jannene


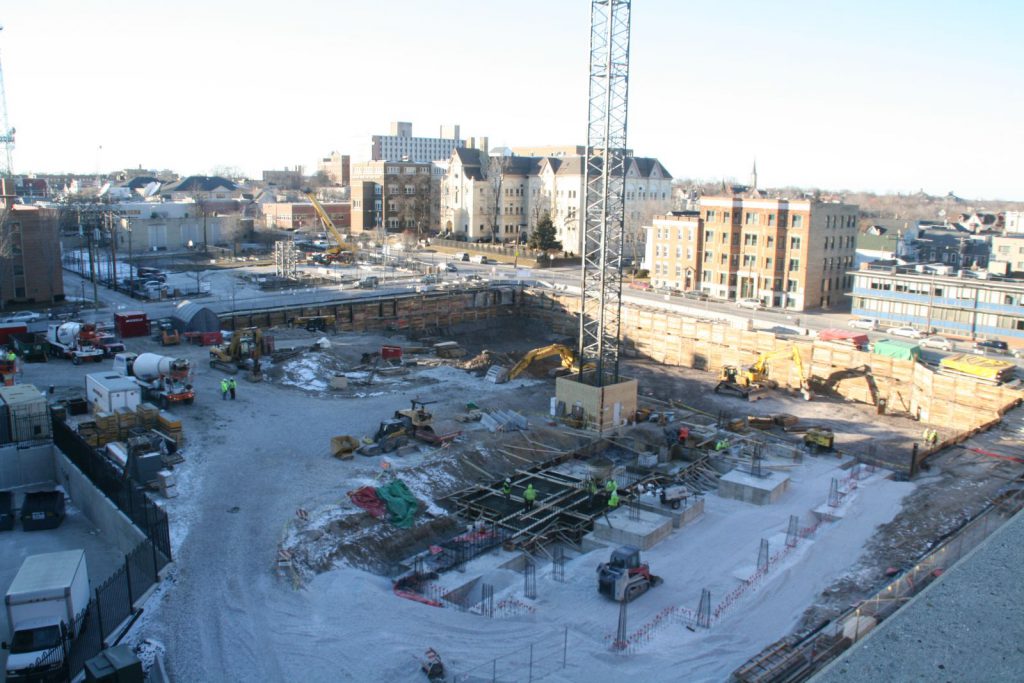
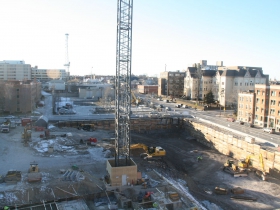
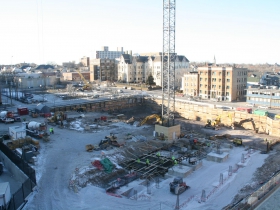
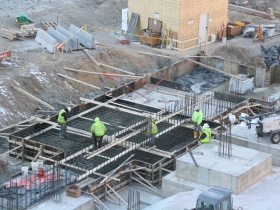
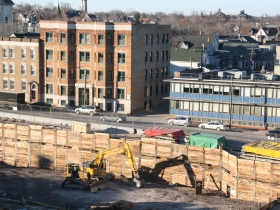
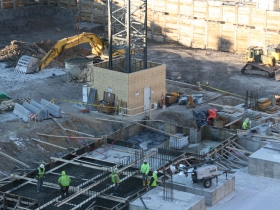
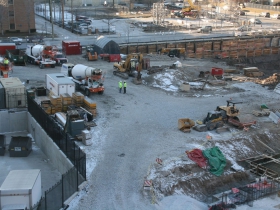
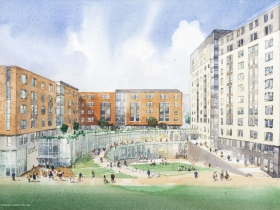
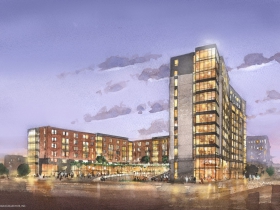
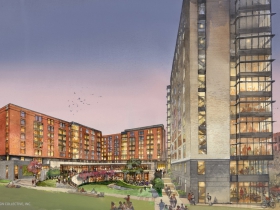
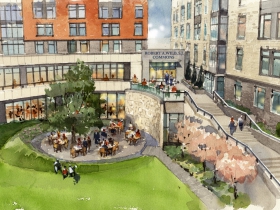


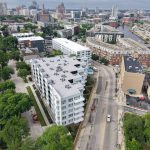
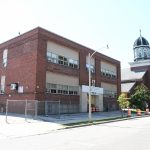
















We Are! Marquette!
Unfortunately the building is not handsome….for the amount of money spent they should create a building in the spirit of the new BADER FOUNDATION COMPLEX………to republicate what they have is a mistake