Zoning Board Approves 5th Street Apartments
A six-story, 87 unit complex in Walker's Point. Plus: A recap of week's real estate news.
A six-story apartment building would replace a vacant industrial building at the southeast corner of S. 5th St. and W. Mineral St. under a proposal from New Land Enterprises. But its approval highlights the delicate balance the city is attempting to maintain between encouraging development along S. 5th St. and not overwhelming nearby single-family and duplex homes.
The proposed 87-unit building is effectively a clone of two that New Land recently built nearby and is a reflection of the developer’s success leasing the properties. The first building, Quartet, was completed in 2020 and fully leased within a couple of months. The second building, Element, was fully leased as soon as it opened last spring.
Department of City Development planning manager Sam Leichtling told the board that his department supports the project because it complies with the area land-use plans, including one for development along recently-rebuilt S. 5th St., and is consistent with the intent of the zoning code. Approving the variances, he said, was also in line with the city’s 2020 approval of variances for the Element building, which is located directly across W. Mineral St.
The planning manager said New Land and project designer Korb + Associates Architects adjusted the proposal at the city’s suggestion after gathering neighborhood feedback. Those changes included increasing the amount of first-floor retail space to meet the zoning code, adjusting the east-facing facade and venting the first and second floor parking structure to the roof instead of the side of the building.
But a handful of residents that live near the site still spoke against the project. They said the market-rate building would cause gentrification, displacing the area’s predominantly Latino population. At least one neighbor raised concern that the new development would negatively affect their property because balconies would be looking down on his house and yard.
He said some of the neighbors that spoke were not engaged with the multiple planning efforts in recent years that have covered S. 5th St. and the surrounding area. Those plans, said the alderman, legally guide the zoning board’s decisions and call for more density on the narrowed commercial street.
Board member Eric Lowenberg said that it was difficult not to consider the neighbors’ concerns, but reiterated that the variance request limited what could be considered to more technical factors relating to compliance with area land-use plans.
“They’re not being ignored,” said board chair Roy B. Evans of the neighbors’ concerns.
“I understand the tensions the neighbors are having,” said Perez. “The same neighbors may want to participate in looking at reopening the neighborhood plan in looking at when is it that there is enough density and where does it stop.”
New Land would purchase and raze the building at the site, last used by American Metalcast Technologies. The oldest portion of the complex, a two-story Italianate structure, was built in 1872, according to a Wisconsin Historical Society report. The property is addressed as 1000-1010 S. 5th St.
The developer would also purchase and demolish a small garage at 417 W. Mineral St. Both properties are owned by the Zbigniew Kulig Revocable Trust and assessed for a combined $334,800. The resulting, L-shaped site would be 22,090 square feet.
The development would include environmental remediation for the property’s past use as a gas station and a metal casting plant.
The building would include 102 parking spaces, substantially exceeding the 58 the zoning code requires and an increase from the 79 spaces initially proposed in June.
Photos
June Renderings
May 2022 Photos of Element
Weekly Recap
Deer District Hotel Takes Shape
Construction of The Trade, a new 207-room hotel across from Fiserv Forum, is moving steadily forward.
The nine-story building reached its highest point in July when a topping-off ceremony was held to raise the top steel beam. The pizza oven for the top floor restaurant followed the steel beam up the building in September.
Now workers from J.H. Findorff & Son and a host of subcontractors are working to complete the building’s facade and interior buildout.
The Trade will be a Marriott Autograph Collection-branded hotel, with restaurants on the first and ninth floor and a large ballroom on the second floor.
Fiserv Moving Headquarters, More Than 750 Employees Downtown
Fiserv, the Brookfield-based financial technology services company, will move its headquarters to downtown Milwaukee.
As part of a $40 million investment, the company will lease 160,000 square feet in the HUB640 building, 640 N. Vel R. Phillips Ave. The former Boston Store Building is located along the resurgent W. Wisconsin Ave. and a Kohl’s department store was announced in July for its first floor.
A state subsidy agreement is contingent on Fiserv adding 250 jobs, but a company spokesperson said more than 750 employees are eventually expected to be based in the downtown office. Fiserv reports having more than 500 employees in Brookfield currently.
“Fiserv roots run deep in Wisconsin, and we’re proud to be expanding our presence and investment in the state and the local workforce. Our new world headquarters location will be a dynamic hub of collaboration and innovation, bringing our people together in an inspiring workplace to create opportunity for energizing and career growth experiences, as we lead the industry forward on behalf of our clients,” said Frank Bisignano, Fiserv CEO and chairman, in a press release announcing the deal. “As part of our investment in this new Fiserv global headquarters, we look forward to being a force for good, as we create positive and meaningful impact and grow our presence in the increasingly vibrant downtown Milwaukee community.”
Committee Okays Sale of Former Movie Theater
A 111-year-old movie theater would see new life as an art studio under a proposal from father-daughter duo Luis and Tatiana Lugo.
On Tuesday, the Common Council’s Zoning, Neighborhoods & Development Committee unanimously approved selling the former Grand Theater, 2917-2923 N. Holton St., to the Lugos.
Tatiana would operate an art studio in much of the building, while her father would utilize a portion of it as a property management office.
“We are going to turn the upstairs into property management offices. A lot of the old raw materials and things that he finds in his properties, we’re going to bring them downstairs and do a reuse, recycle thing,” said Tatiana to the committee.
Community Health Center Tops Off $17 Million Expansion
One of the leading Milwaukee providers of health care to the uninsured is undergoing a significant expansion.
Outreach Community Health Centers is adding a four-story, 58,000-square-foot addition to its clinic facility at 210 W. Capitol Dr. The $17.25 million project will allow the organization to provide all of its services under one roof in an integrated care model.
“We really wanted to bring everything on site so we can treat the whole person, make access to care easy and try to reduce any of the barriers to services,” said interim CEO and chief clinical officer Angela C. Sanders. “That includes the stigma where someone is willing to come take care of their physical health, but not their mental health.”
Partners and supporters gathered Wednesday morning to ‘top off’ the project, signing a steel beam that was then hoisted up to the top of the structure.
Downtown Tower Attracts Federal Agency
Founders 3 landed a new tenant for the 20-story Two Fifty office building, 250 E. Wisconsin Ave.
The federal Bureau of Land Management (BLM) signed a 15-year lease for 8,797 square feet of space on the building’s 11th floor.
The office building, located at the intersection of N. Broadway and E. Wisconsin Ave., had a 20% occupancy rate before being acquired by Illinois-based real estate firms Fulcrum Asset Advisors and Millbrook Properties in 2015 for $9.75 million. The firms invested approximately $8.8 million in overhauling the building.
“It’s no surprise that while activity in the office market continues to increase month-over-month, construction costs and high competition make getting the deal across the finish line substantially more difficult than in the past. Thankfully with Millbrook’s creative deal structuring and tenacity, we were able to secure this win…making the bureau a long-term tenant for Downtown,” said Founders 3 broker John Davis in a statement.
Deer District Concert Halls Okayed Again
Despite opposition, a new concert venue complex proposed for a vacant lot next to Fiserv Forum scored another endorsement. The Common Council is expected to cast a final vote on the proposal Nov. 1.
On Tuesday, the Zoning, Neighborhoods & Development unanimously endorsed a zoning change for the proposal from Frank Productions, Live Nation and the Milwaukee Bucks to develop a two-hall live music venue on a portion of the former Bradley Center site. The complex would include 800 and 4,000-person venues targeted at primarily standing crowds.
The opposition to the proposal comes almost entirely from a coalition, Save MKE’s Music Scene, whose members have connections to competing venues. Its members have argued that the city is allowing an anti-competitive business, similar to Walmart, into the market. Project supporters have argued the new complex would serve an unmet segment of the market and grow the size of Milwaukee’s music scene.
“They call our group of venues monopolistic, but yet they’re Ticketmaster,” said Save MKE’s Music Scene attorney John Wirth of the Live Nation ticketing entity. Members of the coalition have previously argued the new venues would result in Live Nation-booked tours being steered into only the Live Nation-owned venue when artists visit Milwaukee.
City Selects Harbor District Developer
Rule Enterprises was selected by the Department of City Development as the winner of a request-for-proposals (RFP) process to develop a vacant lot in the Harbor District.
The 2.03-acre site, 200 E. Greenfield Ave., serves as part of the gateway to Komatsu Mining‘s South Harbor Campus and UW-Milwaukee’s School of Freshwater Sciences.
“The significant momentum in the Harbor District is creating exciting new opportunities for residents, businesses, and workers,” said DCD Commissioner Lafayette Crump in a statement on Tuesday announcing the selection. “Rule Enterprises is a respected development partner in the city and I am looking forward to working together to realize the full potential of Freshwater Plaza.”
DCD declined to provide additional information on what Rule is proposing for the site. The details will be made public in advance of meetings with the Redevelopment Authority of the City of Milwaukee and Common Council. The two entities must authorize the land sale.
Teens Grow Greens Plans Big Expansion
Teens Grow Greens, which teaches teenagers about cooking, gardening and healthy habits through paid internships and apprenticeships, is plotting a major expansion.
The nonprofit group is developing a $7 million mixed-use facility, known as The Green Acre, at 4215 N. Green Bay Ave. The new facility, which would replace Webers Greenhouse, will include several new greenhouses and allow TGG to expand its programming. The new facility will continue to serve the public.
The organization has owned and operated Webers since 2018. The business dates back to 1931. The nonprofit started in 2014.
“Webers has served us well for five years now,” said TGG executive director Charlie Uihlein, in a statement. “It has expanded the breadth of experiences for our teens and has built organizational capacity. The Green Acre will allow us to build on that momentum and address more needs that fall within our mission to develop teens through experiences that cultivate belonging and connections to opportunities.”
Whither Harley-Davidson’s Headquarters?
Much of the speculation about the future of the office has focused on its impact on urban downtowns, but Milwaukee’s first true test case could come on the city’s near West Side.
Harley-Davidson CEO Jochen Zeitz revealed last week that the motorcycle company would repurpose its 500,000-square-foot headquarters at 3700 W. Juneau Ave. In comments about remote work to Bloomberg published Oct. 17, Zeitz said the property would remain “integral” to the company, but more attention would be paid to remote work capabilities.
“It democratizes the way we work together and allows you to bring the best talent into the company, no matter where they sit,” said Zeitz, who splits his time between Santa Fe, New Mexico and Milwaukee. He has led the company, which has yet to fully reopen its offices since the pandemic took hold, since 2020.
Harley-Davidson’s campus occupies 18.24 acres of land located near the intersection of N. 35th St. and W. Highland Blvd. The actual headquarters is a series of brick buildings that date back to 1910, with a number of surrounding properties acquired in the ensuing 112 years. The company used the complex for manufacturing until the 1970s. Today the buildings are home to the majority of the company’s white-collar workforce.
If you think stories like this are important, become a member of Urban Milwaukee and help support real, independent journalism. Plus you get some cool added benefits.
Plats and Parcels
-
New Third Ward Tower Will Be Milwaukee’s Priciest
 Mar 3rd, 2024 by Jeramey Jannene
Mar 3rd, 2024 by Jeramey Jannene
-
New Corporate Headquarters, 130 Jobs For Downtown
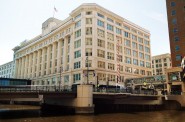 Feb 25th, 2024 by Jeramey Jannene
Feb 25th, 2024 by Jeramey Jannene
-
A Four-Way Preservation Fight Over Wisconsin Avenue
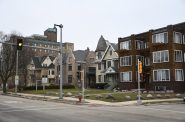 Feb 18th, 2024 by Jeramey Jannene
Feb 18th, 2024 by Jeramey Jannene


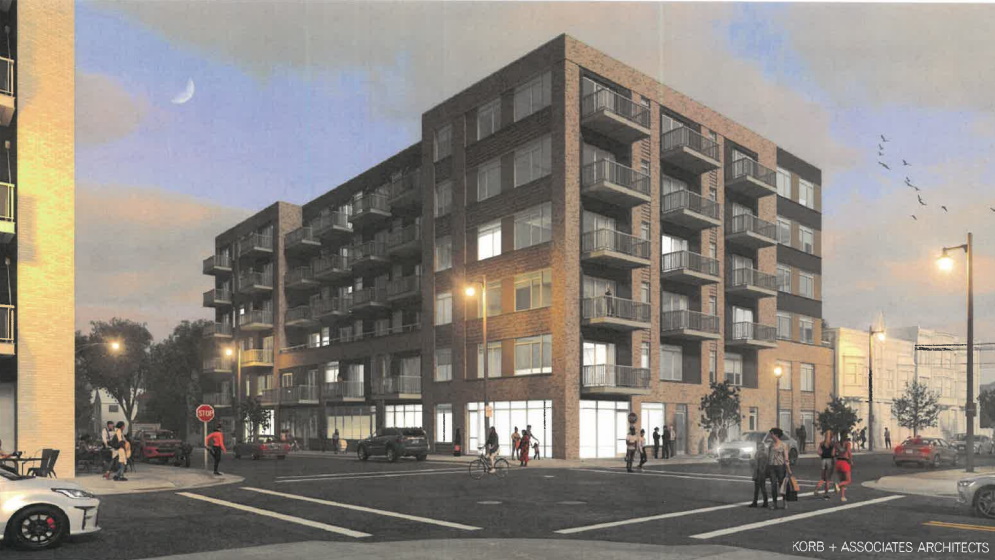
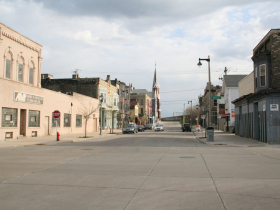
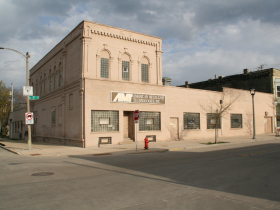
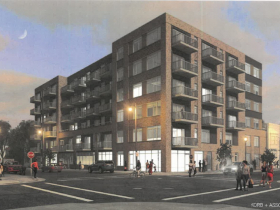
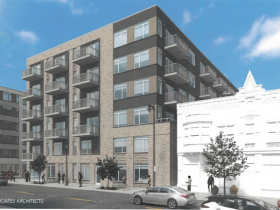
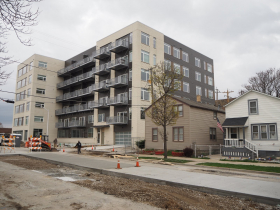
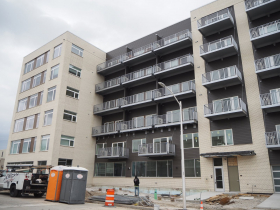
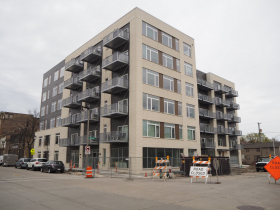
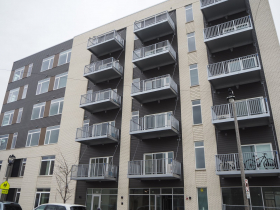
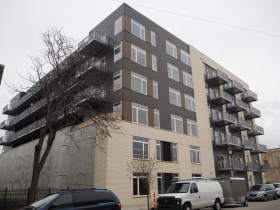



















Another cool old Milwaukee building bites the dust. Will its replacement last 150 years like its predecessor? Fat chance.