Masonic Center Would Become Up To 25 Apartments
New filings reveal more of Ascendant's new plan for the 132-year-old building.
New documents reveal much greater detail on the plan to convert the former Humphrey Scottish Rite Masonic Center, 790 N. Van Buren St., into apartments.
Ascendant Holdings, with support from Ramlow/Stein Architecture + Interiors, is seeking to convert the historically-protected building to an apartment building with 22 to 25 units.
The proposal first became public earlier this week when a commercial alteration permit request was filed with the city to convert the building into multi-family housing.
It’s a departure from Ascendant’s 2016 plan to build a hotel tower atop the three-story building. That proposal, ultimately approved in late 2017 to include a 14-story tower with 215 rooms, never advanced to construction, even after Ascendant bought the property for $3.5 million.
Documents were filed after our initial report with the Historic Preservation Commission and Board of Zoning Appeals to secure the necessary approvals to advance a conversion of the 65,400-square-foot building to apartments.
Similar to the previously approved hotel plan, 20 stained glass windows would be removed. The interior facing designs were deemed to be of a lower quality painted glass by the Historic Preservation Commission and suitable for removal if they were displayed within the building. The new application does not reference any plan to reuse them in the redeveloped building.
The city’s historic preservation ordinance protects only the exterior of the property. But if Ascendant should seek to use federal and state historic preservation tax credits on the project, the National Park Service and state historic preservation officer would get to approve any interior alterations.
Submitted floor plans show 25 basement parking spaces, the only parking that would be available on the property.
A number of the apartments would span multiple floors according to the plan, including leveraging the partially exposed basement.
The plan documents confirm the project would be apartments, not condominiums.
A theater in the building would be divided into apartments. You can take an interactive, virtual tour of the building’s current state via the property’s online listing.
The building was originally built as the Plymouth Congregational Church in 1889. It was built in the Richardsonian Romanesque style by congregation member and prominent architect Edward Townsend Mix.
Nordeen declined to comment earlier this week.
The Madison-based firm sold its other downtown building, the 120-year-old Wells Building at 324 E. Wisconsin Ave., for $7.25 million in September 2020. It acquired the building for $2.9 million in 2011 and made a number of investments in the property to better accommodate its tech-centric tenants that rely on the building’s role as Milwaukee’s carrier hotel (where internet and telephone service providers interconnect their networks).
While the new hotel didn’t move forward, just one block to the west a boutique project known as the Adams Hotel is under construction.
Hotel Renderings
Existing Building
If you think stories like this are important, become a member of Urban Milwaukee and help support real, independent journalism. Plus you get some cool added benefits.
More about the Masonic Hotel
- Eyes on Milwaukee: Plan For Masonic Apartments Advances - Jeramey Jannene - Nov 3rd, 2021
- Eyes on Milwaukee: Masonic Apartments Move Forward, But… - Jeramey Jannene - Mar 8th, 2021
- Eyes on Milwaukee: Masonic Center Would Become Up To 25 Apartments - Jeramey Jannene - Feb 5th, 2021
- Eyes on Milwaukee: Masonic Center Could House Apartments - Jeramey Jannene - Feb 3rd, 2021
- Eyes on Milwaukee: City Gives Masonic Center Historic Status - Jeramey Jannene - Nov 21st, 2017
- Eyes on Milwaukee: Ascendant Buys Masonic Temple for Hotel - Jeramey Jannene - Nov 7th, 2017
- Eyes on Milwaukee: Masonic Hotel Inches Forward - Jeramey Jannene - May 10th, 2017
- Eyes on Milwaukee: Masonic Hotel Gets Key Approval - Jeramey Jannene - Feb 13th, 2017
- Eyes on Milwaukee: More Views of Masonic Hotel - Jeramey Jannene - Jan 24th, 2017
- Eyes on Milwaukee: The Masonic Hotel Moves Forward - Jeramey Jannene - Jan 18th, 2017
Read more about Masonic Hotel here
Eyes on Milwaukee
-
Church, Cupid Partner On Affordable Housing
 Dec 4th, 2023 by Jeramey Jannene
Dec 4th, 2023 by Jeramey Jannene
-
Downtown Building Sells For Nearly Twice Its Assessed Value
 Nov 12th, 2023 by Jeramey Jannene
Nov 12th, 2023 by Jeramey Jannene
-
Immigration Office Moving To 310W Building
 Oct 25th, 2023 by Jeramey Jannene
Oct 25th, 2023 by Jeramey Jannene


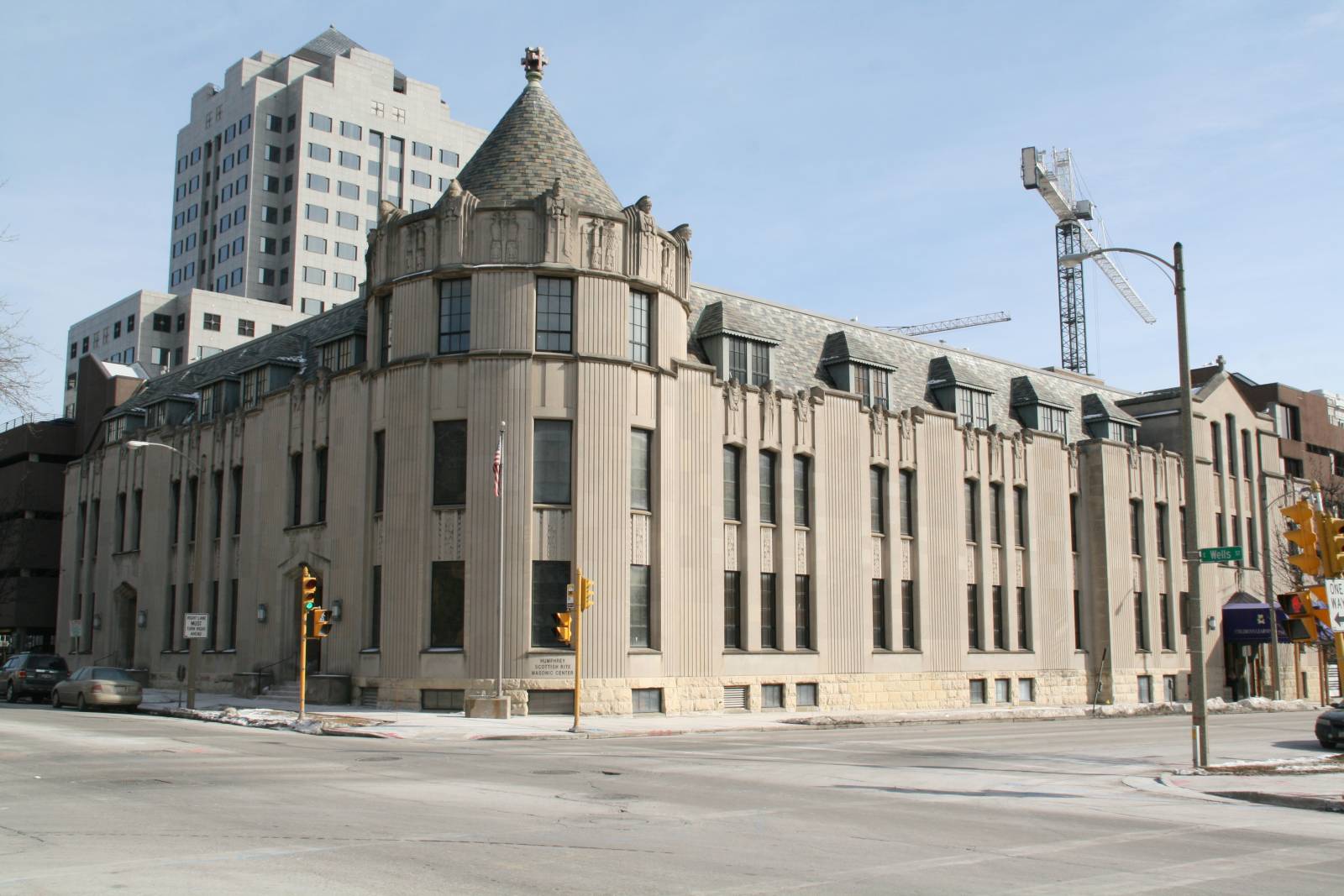
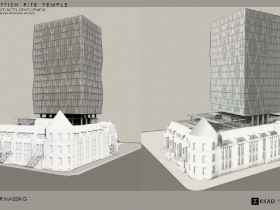
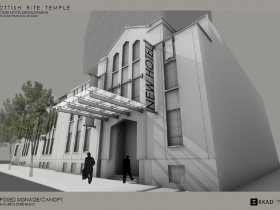
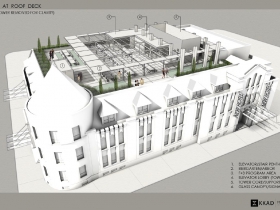
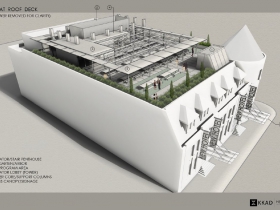
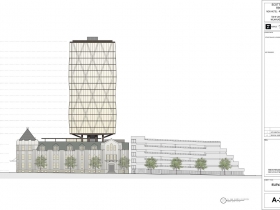
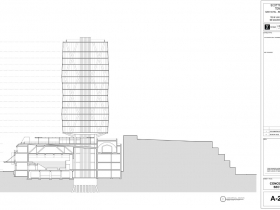
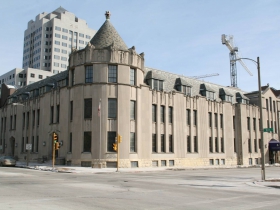
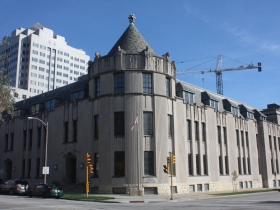
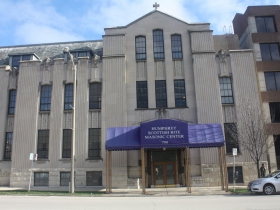
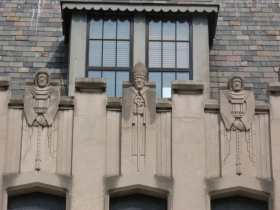
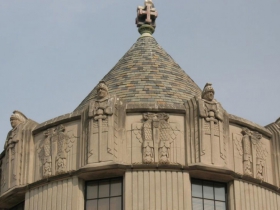
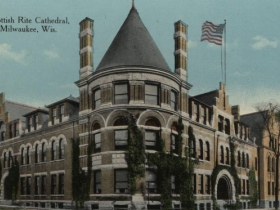




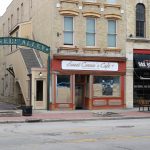















Seems like there are plenty of apartments in the city. Wonder what other uses were talked about for this building…metal health center comes to mind.
It’s a shame that the theater would be carved up… that is SUCH a nice hall.