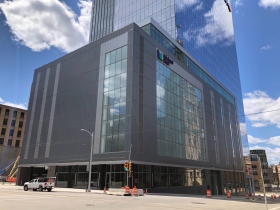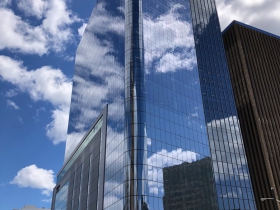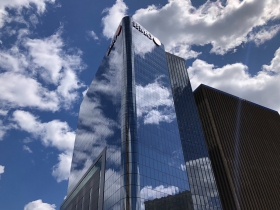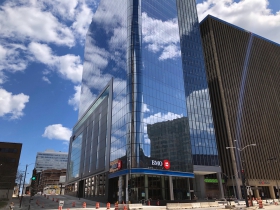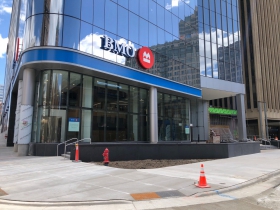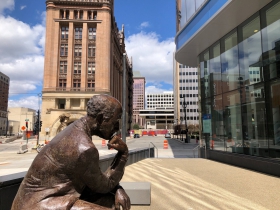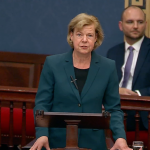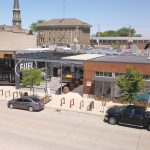BMO Tower Officially Opens
Ceremony was delayed following water main break and then pandemic.
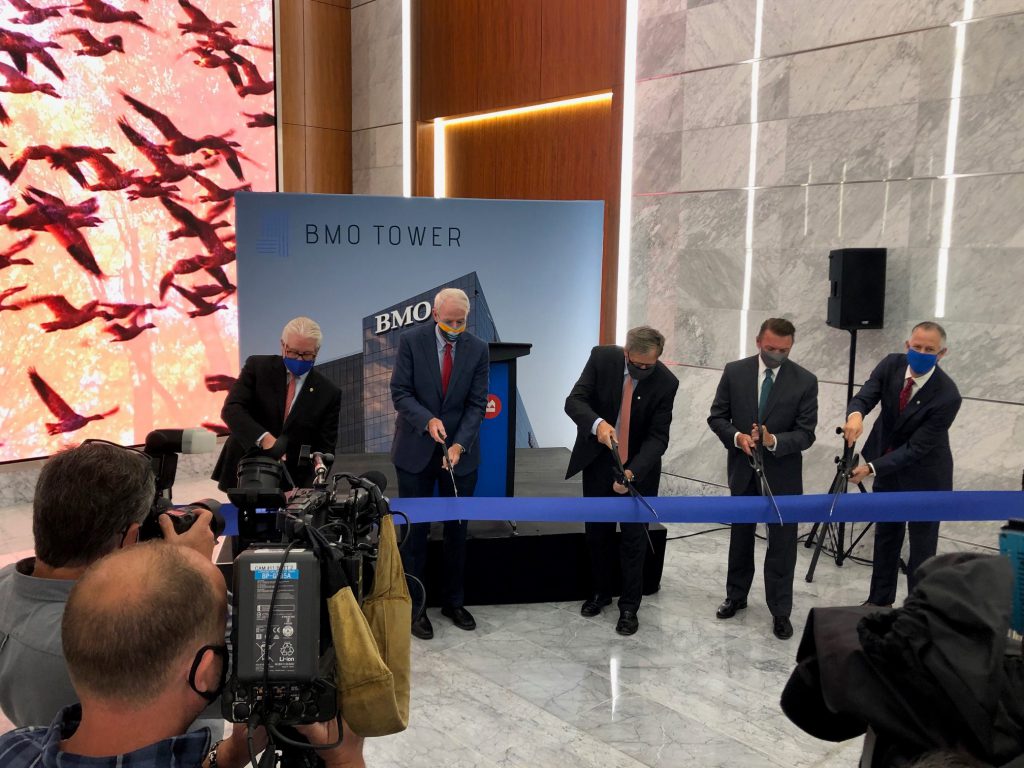
Mark Irgens, Mayor Tom Barrett, BMO US CEO David Casper, Michael Best & Friedrich managing partner David Krutz and BMO senior executive Jud Snyder cut the ribbon at BMO Tower. Photo from BMO Financial Group.
Officials celebrated the ceremonial opening of the 25-story BMO Tower, 790 N. Water St. last week.
The 328-foot tower opened to an extremely limited number of employees in April amidst the onset of the COVID-19 pandemic.
“This new tower signals our commitment to the city, to the economic development of the area, and to our own prospects for future growth in Milwaukee, and throughout the state,” said David Casper, US CEO of BMO Financial Group, at a ribbon-cutting ceremony. “Milwaukee will always be an extremely important market for BMO, and we’re thrilled to be moving into our beautiful new Wisconsin headquarters.”
Developed by Irgens Partners, BMO Tower’s anchor tenants are BMO Harris Bank and law firm Michael Best & Friedrich.
While the bank will occupy twice as much space, the law firm is leasing 59,000 square feet spread over the top two floors of the building. Signs for the bank don every side of the building, while a sign for the law firm can be spotted on the northeast corner of the 380,000-square-foot building.
Jud Snyder, BMO’s senior executive for southeast Wisconsin, said the bank has up to 100 employees in the building currently.
The privately-financed project drew praise from Mayor Tom Barrett, who has been able to watch the construction progress from his office across the street at Milwaukee City Hall.
BMO Tower was designed by Kahler Slater. A groundbreaking was held in November 2017. The project had an estimated budget of $132 million at that point.
The new tower features a number of amenities, including a shared multi-media conference center, common tenant lounge and terrace on the 12th floor. BMO has a private outdoor terrace on the 11th floor and Michael Best has one on the 25th floor. A tenant fitness center is located underground with private showers and locker rooms.
An eight-level parking structure with 653 stalls is included in the building’s base.
The standard floor plate in the building is 25,849 square-feet, with nine-foot, six-inch ceilings. Floor-to-ceiling windows and column-free corners are included on every floor.
“Pensive,” a bronze sculpture by Radcliffe Bailey, was purchased by Susan and Mark Irgens and installed outside the building. It depicts civil rights leader W. E. B. Du Bois deep in thought. The Irgens have supported Sculpture Milwaukee since its inception, with the piece having been originally exhibited on Wisconsin Avenue in 2019. Du Bois was a critic of capitalism later in his life and now he sits outside, faced directly at the front door of the most capitalist of institutions, a bank.
Fiddleheads Coffee will open a cafe on the building’s first floor along N. Water St. later this year. BMO has a new flagship bank space at the corner of N. Water St. and E. Wells St. A commercial space at the corner of E. Wells St. and N. Broadway remains available for lease.
The tower was originally scheduled to open in December 2019, but a basement flood delayed the opening and ultimately resulted in Irgens firing J.H. Findorff & Son as the general contractor and hiring Pepper Construction to finish the job.
The new tower was developed on the site of a multi-level parking structure originally built by M&I Bank in the 1960s. The bank was acquired by BMO in 2010.
Irgen beat out other firms to develop a new home for the bank by submitting a plan to use the parking structure site for the new building and acquire and redevelop the bank’s adjacent, long-time home the BMO Harris Building.
Now known as 770 North, Irgens is redeveloping the existing building into modern office space. Efforts include replacing the entire window system, deep cleaning the facade and installing a green roof on the building’s rooftop.
The two office towers are connected by a small structure.
A pocket park will be developed by Irgens on a surface parking lot along N. Broadway behind 770 North.
April Photos
A recap of the week’s real estate news…
Flood Delays Opening of Bradley Symphony Center
While construction moves towards completion on the Milwaukee Symphony Orchestra‘s Bradley Symphony Center, it still remains unclear when the public will get to see a concert in the $89 million complex.
Even without a global pandemic, the center’s opening would have been delayed.
On May 18, the We Energies steam tunnel system, which delivers steam heat from the Valley Power Plant to a number of downtown buildings, flooded following a rainstorm.
The basement of the Bradley Symphony Center was one of a handful of buildings that took on a substantial amount of water. We Energies’ own Public Service Building also was heavily damaged.
Public Museum Announces New Location Near Fiserv Forum
The Milwaukee Public Museum announced a location for its planned new 230,000-square-foot facility. It is targeting three privately-owned parcels at the northeast corner of N. 6th Street and W. McKinley Avenue currently occupied by one-story warehouse buildings.
The non-profit natural history museum announced two weeks ago it would partner with the Betty Brinn Children’s Museum (BBCM) in developing a shared new facility, but neither party would identify the selected site.
The partners have secured three parcels just off Interstate 43 and north of Fiserv Forum that, when merged, will form a 2.4-acre rectangular site.
$85 Million Bronzeville Project Now “ThriveOn Collaboration”
The proposal to transform the former Schuster’s department store at 2153 N. Martin Luther King Jr. Dr. into a multi-use home for the Greater Milwaukee Foundation (GMF), Medical College of Wisconsin (MCW)and over 70 apartments now has a name and a timeline.
The $84.5 million project will be known as the ThriveOn Collaboration, the two organizations announced Thursday afternoon in a virtual press conference alongside project developer Royal Capital Group.
The eastern half of the 400,000-square-foot complex, facing the King Drive commercial corridor, will be used as 131,000 square feet of Class A office space for MCW’s community-facing programs and GMF’s headquarters. A community space is planned for the first floor of the entire complex. Specific uses for that space are still being defined based on community feedback.
High-End Hotel Planned Across From Fiserv Forum
The Milwaukee Bucks ownership group is taking the next step in building a full neighborhood around Fiserv Forum.
Team president Peter Feigin announced Wednesday morning that Madison-based North Central Group (NCG) was selected from multiple developers to build a “luxury, boutique” hotel on the vacant lot at 420 W. Juneau Ave.
Planned to open in 2023, the hotel will carry the Marriot Autograph Collection brand. The team will lease the land to NCG, which will in turn develop, own and operate the property.
A Future Vision for Villard Avenue
A shared vision for Villard Avenue has been developed that includes everything from a new park to a long-vacant movie theater becoming an open-air venue.
The UW-Milwaukee Community Design Solutions (CDS) program has unveiled designs for five sites, created through a design charette process that engages community stakeholders in establishing a shared vision, aimed at revitalizing the commercial corridor. The Villard Avenue Business Improvement District and Department of City Development partnered to fund the effort, which included participation from five architecture firms.
The charette focused on W. Villard Ave. running from N. Teutonia Ave. to N. Sherman Blvd. The street was once the main street of the suburban community of North Milwaukee, before it was annexed by the city in 1929. It now contains a mix of vacant buildings, new development (including Villard Commons and the Villard Square Library) and a handful of commercial tenants. Approximately 17,000 residents live in the surrounding Old North Milwaukee neighborhood.
If you think stories like this are important, become a member of Urban Milwaukee and help support real, independent journalism. Plus you get some cool added benefits.
Political Contributions Tracker
Displaying political contributions between people mentioned in this story. Learn more.
- December 4, 2018 - Tom Barrett received $3,500 from Mark Irgens
- November 13, 2017 - Tom Barrett received $1,500 from Mark Irgens
- January 18, 2017 - Tom Barrett received $1,000 from Mark Irgens
- March 21, 2016 - Tom Barrett received $1,000 from Mark Irgens
- November 24, 2015 - Tom Barrett received $1,000 from Mark Irgens
Plats and Parcels
-
New Third Ward Tower Will Be Milwaukee’s Priciest
 Mar 3rd, 2024 by Jeramey Jannene
Mar 3rd, 2024 by Jeramey Jannene
-
New Corporate Headquarters, 130 Jobs For Downtown
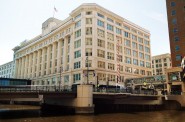 Feb 25th, 2024 by Jeramey Jannene
Feb 25th, 2024 by Jeramey Jannene
-
A Four-Way Preservation Fight Over Wisconsin Avenue
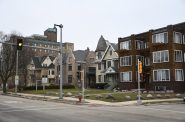 Feb 18th, 2024 by Jeramey Jannene
Feb 18th, 2024 by Jeramey Jannene


