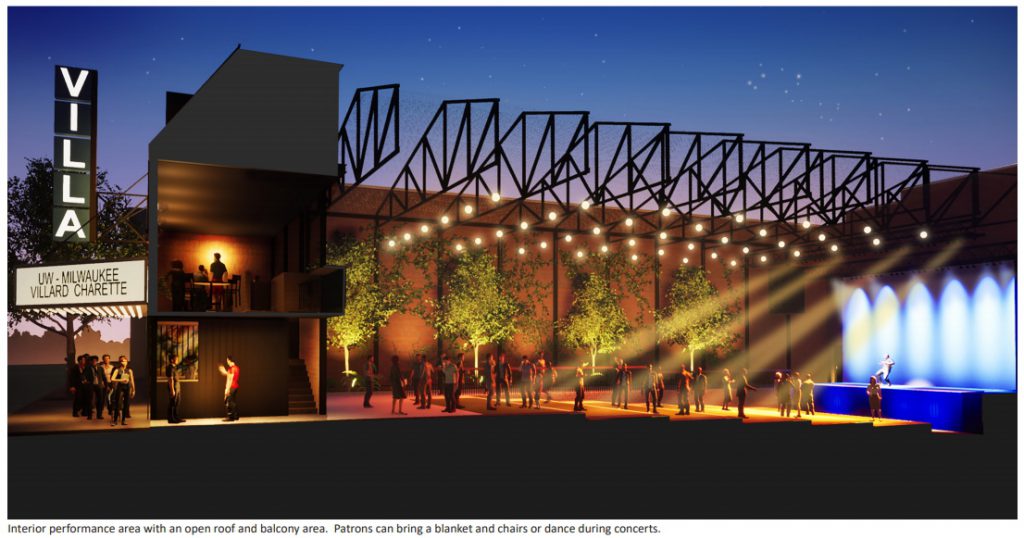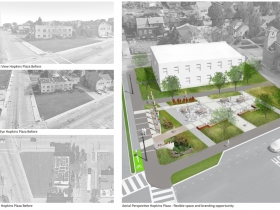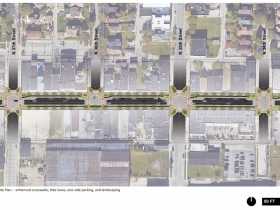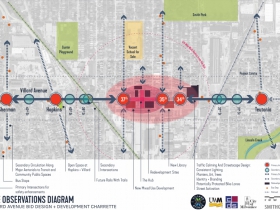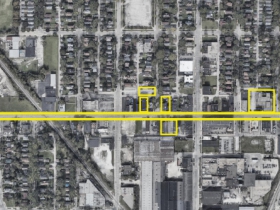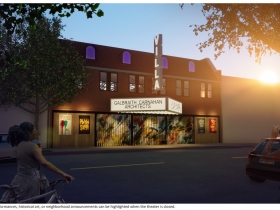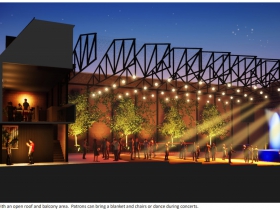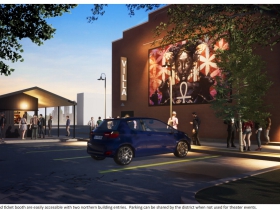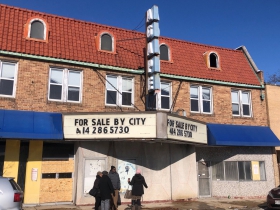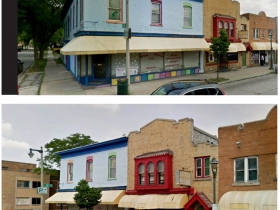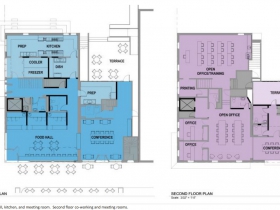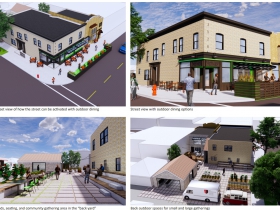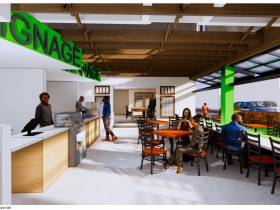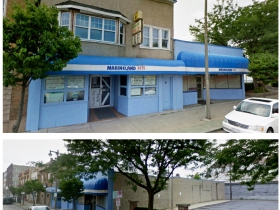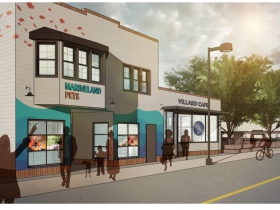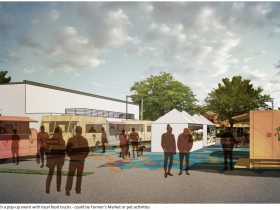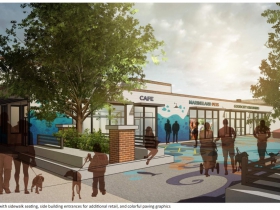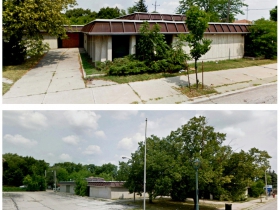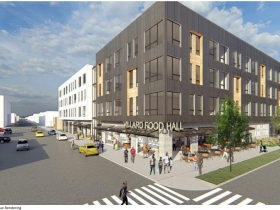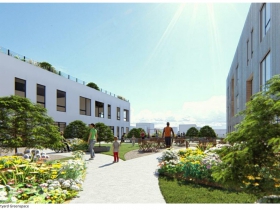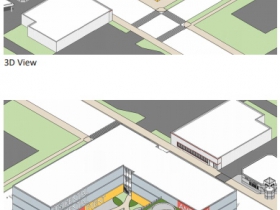A Future Vision for Villard Avenue
Plans call for protected bike lanes, new park, food halls and pet-friendly beer garden.
A shared vision for Villard Avenue has been developed that includes everything from a new park to a long-vacant movie theater becoming an open-air venue.
The UW-Milwaukee Community Design Solutions (CDS) program has unveiled designs for five sites, created through a design charette process that engages community stakeholders in establishing a shared vision, aimed at revitalizing the commercial corridor. The Villard Avenue Business Improvement District and Department of City Development partnered to fund the effort, which included participation from five architecture firms.
The design firm SmithGroup envisioned potential enhanced streetscaping efforts including narrowed travel lanes, protected bike lanes and unified signage and lighting. Key intersections, including N. 35th St., would receive enhanced crosswalks to improve pedestrian safety. The company also included a design concept for a new park, dubbed Hopkins Plaza, on a 7,700-square-foot, city-owned vacant lot at 5190 N. Hopkins St. It would include a hardscape, flexible-use plaza, public art and rain garden. The design would accommodate temporary events, including food truck gatherings and community events.
Galbraith Carnahan Architects envisioned a new use for the long-vacant Villa Theater, 3608 W. Villard Ave. The proposal calls for leaving the front facade, but removing the building’s interior to create an outdoor theater and event venue. The proposal presented only a design concept, billed as a more affordable way to redevelop the city-owned building. “Galbraith Carnahan estimates that it would cost approximately $2.75 million to fully restore the theater, with operating expenses costing roughly $120,000 per year,” says the charette report. The building’s steel superstructure would be maintained as an homage to the former building, while the front facade would be maintained to give the structure a street presence.
A third site, consisting of two adjacent two-story buildings at 5204 N. 36th St. and 3526 W. Villard Ave., could be converted to a food hall or another food-focused use under a plan designed by Dan Beyer Architects. Offices and meeting spaces would be located on the second floor. A substantial outdoor seating component is contemplated.
The fourth site, three adjacent properties at 3519–3527 W. Villard Ave., was most recently occupied by Marineland Pets, but is now vacant. Designed by Quorum Architects, a redevelopment plan calls for a pet-centric or service retail tenant. The proposal calls for the construction of multiple commercial stalls in the two attached buildings on the eastern portion of the site and a restaurant in the stand-alone building on the western portion of the site. A parking lot between the structures would be used for outdoor dining along Villard Ave. and parking in the rear. “Additional outdoor space is added to the bar adjacent to the parking lot to create a pet-friendly beer garden or outdoor dining space,” says the charette report.
The fifth and final site is the former Villard Library at 3310 W. Villard Ave. The one-story, city-owned building was vacated a decade ago, as part of the first in a series of mixed-use library redevelopments. It would be demolished under a plan by Engberg Anderson Architects that calls for a mixed-use residential building. The building could include a four-stall food hall and rentable commercial kitchen as well as a second-story, public courtyard built atop a parking garage attached to the rear of the building.
The proposals are not detailed proposals advanced by real estate developments or investors, but concepts from community members filtered through different architecture firms.
The two-day design charette was held virtually in June with design teams engaging with community stakeholders to identify shared visions for each site and then present concepts for review on the second day. CDS, led by UWM professor Carolyn Esswein, then prepares a final report.
The charette process drew praise from Alderwoman Milele A. Coggs when the Common Council voted in January to allocate $10,000 to the effort. “Much of the development you now see along [Martin Luther King Jr. Dr.] and Bronzeville, although it may not be exactly what was envisioned by the charette, it was definitely inspired by and motivated by it,” said Coggs of the 2013 charette. “Sometimes people need a little push to see things differently than they traditionally had seen them.”
The Villard charette was the city’s 13th such project. The area covered by the project is represented by Alderman Ashanti Hamilton.
What comes next? “Our most important step is to schedule some time to sit down with the DCD Commercial Corridors Team to discuss request for proposal creation for the city-owned properties,” BID director Angelique Sharpe told Urban Milwaukee. “It is our hope that we can begin the process of soliciting development proposals for both the theater and library sites before this year is out. She said the BID will also work with the owner of the potential food hall at 34th and Villard because the properties have recently been listed for sale.
Even if none of the projects move forward for years to come, the commercial corridor will soon get a new look. The BID has commissioned a series of murals
If you think stories like this are important, become a member of Urban Milwaukee and help support real, independent journalism. Plus you get some cool added benefits.
Eyes on Milwaukee
-
Church, Cupid Partner On Affordable Housing
 Dec 4th, 2023 by Jeramey Jannene
Dec 4th, 2023 by Jeramey Jannene
-
Downtown Building Sells For Nearly Twice Its Assessed Value
 Nov 12th, 2023 by Jeramey Jannene
Nov 12th, 2023 by Jeramey Jannene
-
Immigration Office Moving To 310W Building
 Oct 25th, 2023 by Jeramey Jannene
Oct 25th, 2023 by Jeramey Jannene


