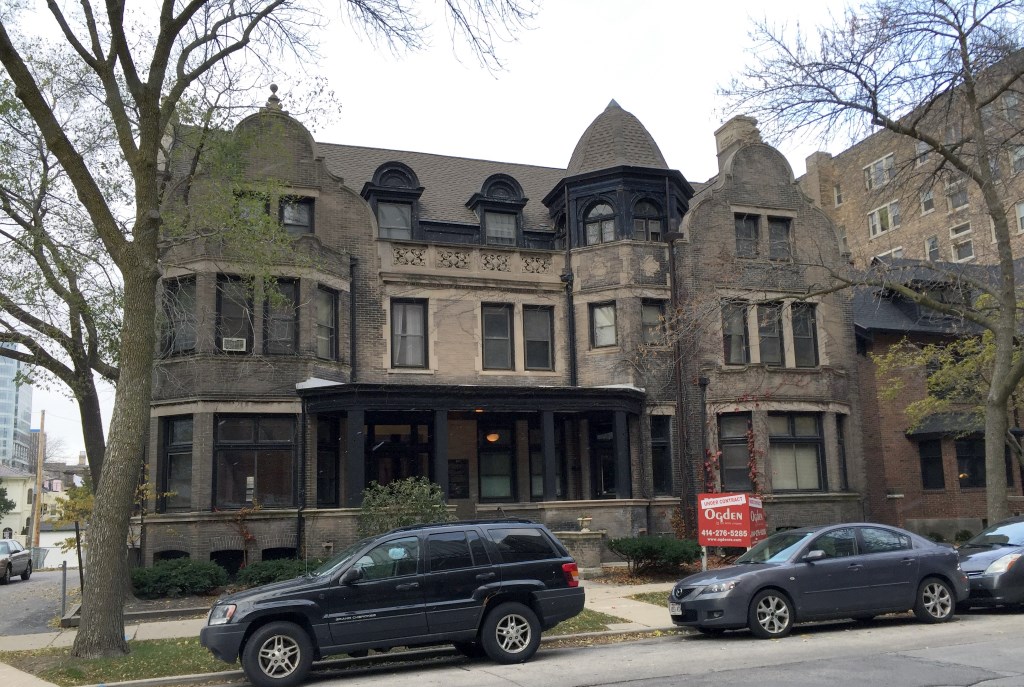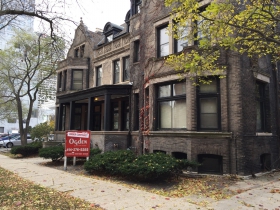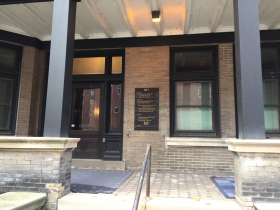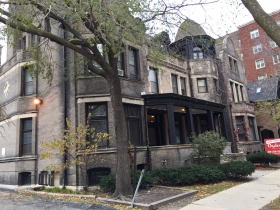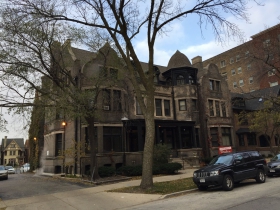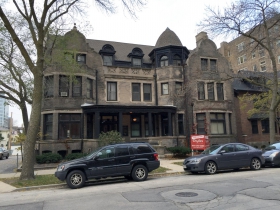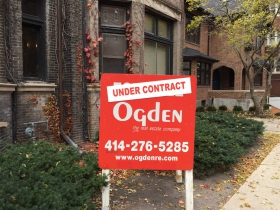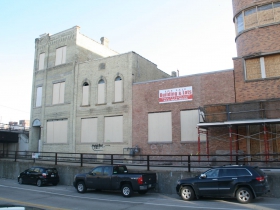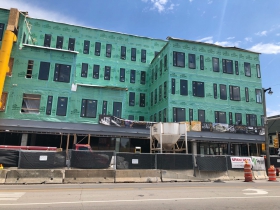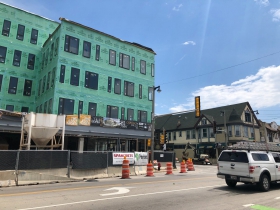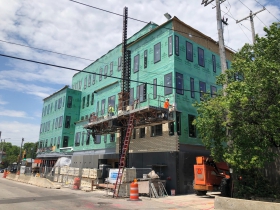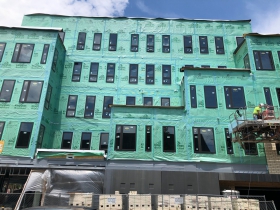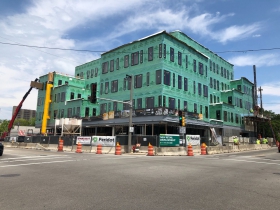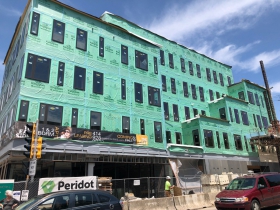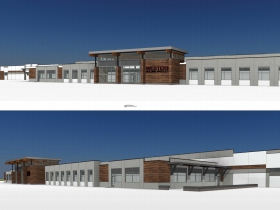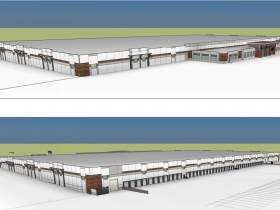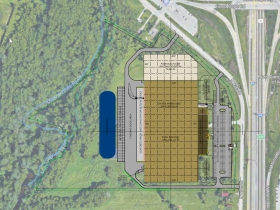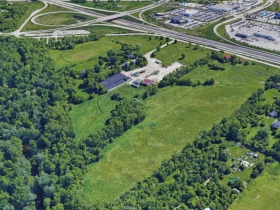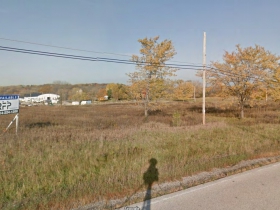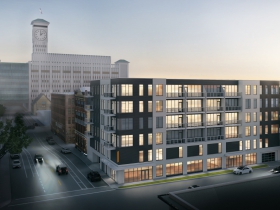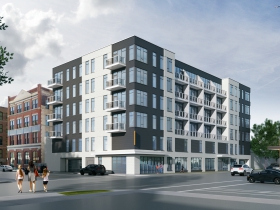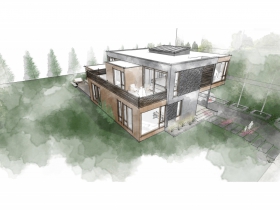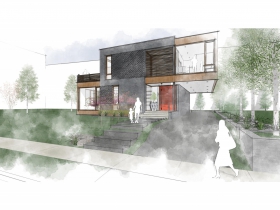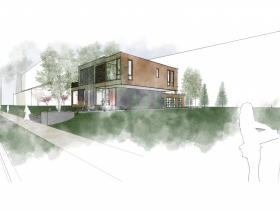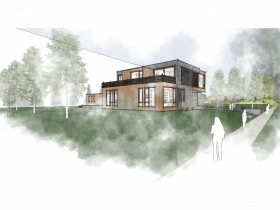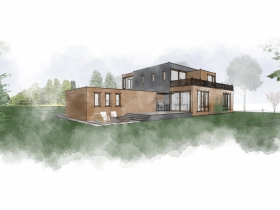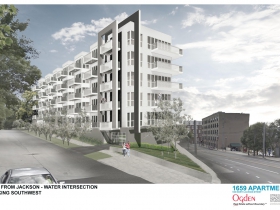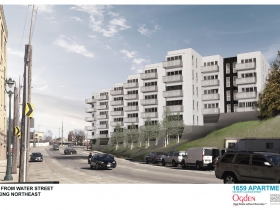Boutique Hotel Proposal Revived
Plus: Walker's Point building changes hand, Riverwest warehouse gets new life
A proposal to convert a downtown mansion into a boutique hotel has been revived with new partners.
First proposed in late 2017, Dale Stenbroten and his wife Katy Rowe had planned to convert the Charles A. Koeffler, Jr. House at 817-819 N. Marshall St. into an 18-room boutique hotel known as the Art House Hotel. The couple was working with developer Juli Kaufmann and Patrick Jones of Ramsey Jones Architects.
Stenbroten and Rowe dropped those plans in 2018, calling the house a “money pit,” but Jones and Kaufmann have revised the proposal alongside Andy Braatz of Braatz Building.
The new plan, which would be known as the Historic Koeffler Inn, would include 15 rooms and a cocktail lounge. It needs the approval of the Historic Preservation Commission and Board of Zoning Appeals.
Milwaukee Public Museum Considering Four Sites
The Milwaukee Public Museum has a new President and CEO in Ellen Censky. It also has narrowed its options for a new home from 10 to four sites, all of which are Downtown.
Last year UW-Milwaukee architecture students studied locating the museum alongside the Betty Brinn Children’s Museum on a block bounded by E. State St., N. Water St., E. Highland Ave. and the Milwaukee River near the Marcus Center for the Performing Arts. Censky confirmed that is one of the sites is still being considered.
The museum has been laying the groundwork for a new home since 2015, with deferred maintenance and the potential loss of accreditation creating a growing sense of urgency. A new building could cost $150 million.
City Will Again Try to Sell Villard Library
After rejecting three proposals last fall, the city will again issue a request for proposals for the redevelopment of the former Villard Library at 3310 W. Villard Ave. This time it will come with an environmental hazard assessment centered on the costs of removing asbestos and lead paint from the one-story building.
“We probably got a little ahead of ourselves,” said Department of City Development deputy commissioner Martha Brown to reporter Tom Daykin.
The Villard Square Library opened in 2010, the first redeveloped library in the city’s successful program of including new libraries in the base of tax-paying, housing developments.
Walker’s Point Building Changes Hands
Dave Stamm has sold the three-story, 19,898-square-foot building at 117-121 W. Pittsburgh Ave. for $775,000.
Stamm acquired the building in 2013 and had hoped to relocate his firm, Stamm Technologies, to the structure. But historic preservation tax credits became an issue after construction had started and the firm opted to move to the Canal Street Commerce Center.
The tech leader sold the building to O Remember Remember Legacy LLC, which does not declare a registered agent or principal office in a state business record listing. The entity was created June 6th. State real estate transfer records list Elizabeth Hoff as the agent and a tax billing address of 133 W. Pittsburgh Ave., the adjacent building that was recently redeveloped into The Artistry apartments.
City records indicate the building was built in 1881. A 5,700-square-foot surface parking lot immediately south of the building was included in the deal.
Riverwest Building Gets New Life
A former warehouse in Riverwest at 3700 N. Fratney St. is being converted to a “Third Ward” style building by Steve Mathison with cheaper rent, easier to find parking and shorter leases than its peers.
Mathison, in a project profile by Alex Zank, said he has converted over 4,400 square feet of the 21,669-square-foot building into open-concept office space. The redeveloped space is anchored by ThinkHR, which has 15 employees on site. Five tenants currently use the space and Mathison has plans to add more.
Meet the East Sider
The 55-unit apartment building under construction at 2900 N. Oakland Ave. is rising quickly. The building, which will open in August, is being developed by a partnership of Michael Klein‘s firm Klein Development, Jeno Cataldo and Millennial Partners. Design work is led by Striegel-Agacki Studio and Peridot Construction Management is leading the building’s construction. Learn more.
Western Building Products Gets First Approval
A proposal by millwork distributor Western Building Products to build a new facility on the city’s northwest side was recommended for approval by the City Plan Commission despite many neighbors showing up to object. The proposal, which includes the company paying for sewer hookups for 14 nearby homes, involves a zoning change, private land sale and $2.5 million, developer-financed tax-incremental financing district.
Expect lots of coverage in the coming months. Learn more about the proposed zoning change and neighbor objections.
32-Story Tower Advances
A proposal by the Housing Authority of the City of Milwaukee to build a mixed-income apartment tower received its first zoning approval last week from the City Plan Commission. The city-affiliated authority, through its development arm Travaux Inc., intends to build a 32-story, $150 million apartment tower on the parking lot and green space immediately south of its Convent Hill senior housing building at 455 E. Ogden Ave. Read on.
Cream City Hostel Opens June 23rd
Milwaukee’s first hostel will open its doors on Sunday, June 23rd. Partners Carolyn Weber and Wendy Mesich are putting the finishing touches on Cream City Hostel at 500 E. Center St. Learn more.
Look for a profile on this project next week.
Quartet Under Construction
New Land Enterprises has started construction on the aptly named Quartet, the fourth building the firm will build in Walker’s Point. The six-story, 48-unit building will contain a mix of one-, two- and three-bedroom apartments at the southwest corner of S. 2nd St. and W. Mineral St. Learn more.
Schlitz Tavern Could Be Saved
A historic Schlitz Tavern would be converted to three condominiums under a proposal by Todd Hutchison and Kyle Mack. The project has a budget of $1.2 million, with the three condominiums estimated to be sold for an average of $300,000. An application pending before the Historic Preservation Commission notes a $300,000 gap in project financing which would need to be overcome for the project to move forward. See inside.
Modern Homes in a Historic District
Developers Tim Gokhman and Ann Shuk are moving ahead with their plan to build new homes on an open site on N. Terrace Ave. between the Ascension Hospital complex and North Point Historic District. The two proposed homes, which Gokhman and Shuk would live in with their families, feature a distinctly modern design. Learn more.
Vliet Street Hotel Gets Two Approvals
The City Plan Commission and Common Council’s Zoning, Neighborhoods & Development Committee both approved a rezoning request to facilitate a proposed 50-room hotel in a 135-year-old warehouse at 419 W. Vliet St. Read on.
Thumbs Up on Water St
Ogden Multifamily Partners proposal to build a 76-unit apartment building near the north end of Water St. was given a green light by the City Plan Commission. Learn more about the complicated site and unique building design.
If you think stories like this are important, become a member of Urban Milwaukee and help support real independent journalism. Plus you get some cool added benefits, all detailed here.
Plats and Parcels
-
New Third Ward Tower Will Be Milwaukee’s Priciest
 Mar 3rd, 2024 by Jeramey Jannene
Mar 3rd, 2024 by Jeramey Jannene
-
New Corporate Headquarters, 130 Jobs For Downtown
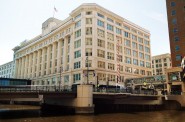 Feb 25th, 2024 by Jeramey Jannene
Feb 25th, 2024 by Jeramey Jannene
-
A Four-Way Preservation Fight Over Wisconsin Avenue
 Feb 18th, 2024 by Jeramey Jannene
Feb 18th, 2024 by Jeramey Jannene


