See Concepts For Downtown Museum Campus
UWM Studio envisions new future for Milwaukee Public Museum and Betty Brinn Children's Museum.
What would a joint facility look like for the Milwaukee Public Museum and Betty Brinn Children’s Museum? UW-Milwaukee architecture students, under the guidance of internationally-renowned architect Jeanne Gang and UWM professor Kyle Reynolds, presented site-specific plans at a reception held today at the Marcus Center for the Performing Arts.
The plans, the result of a semester-long design studio, were focused on a block bounded by E. State St., N. Water St., E. Highland Ave. and the Milwaukee River. The site, currently occupied by the Marcus Center for the Performing Arts parking garage and a floral wholesale warehouse, would be cleared with a shared facility rising in their place.
The students, who worked in pairs, exhibited their work to a jury led by the Chicago-based Gang at an event held Wednesday at the Marcus Center. Gang, whose Aqua tower in Chicago is the tallest building in the world designed by a woman, asked questions and critiqued the projects alongside other jurists including stakeholders from both museums.
“It’s super challenging to have a real project as a student,” said Gang. “This studio asked a lot of students.” And while the student designs won’t be built exactly as is, the UWM studio program has a history of kickstarting real-world action, including the demolition of the Park East Freeway, redeveloping the inner harbor and the creation of O’Donnell Park.
Designs ranged from traditional box structures to creative designs that embraced the area’s natural history. Designs and models included everything from new pedestrian bridges to a concept that could be converted from parking to future museum space. See the plans in the gallery below.
Participating students included Tyler Weis, Jordan Felber, Gabrielle Fishbaine, Brodie Kerst, Kim Workman, Tia Milkova, Britiani Bahr, Patrick Osowski, Ben Schenck, Enrique Mendoza, Cierra Schmidt, Jon Barac, Natalie Campbell and Jack Grover.
About Jeanne Gang and the Marcus Prize
Gang’s critique and speech were the capstone to her 2017 award of the Marcus Prize. The $100,000 award is funded by the Marcus family and administered by UWM. UWM School of Architecture and Urban Plan Dean Robert Greenstreet said the goal is to honor an architect on “a trajectory towards greatness.”
Gang, who leads her namesake Studio Gang Architects, fits the program’s goal and more. The Gang-designed Aqua tower (82 floors, 859 feet) opened in 2009 near Millenium Park in Chicago and features a unique, wavy exterior that mimics the limestone outcroppings found on nearby Lake Michigan. But she’s not standing still.
Just a few blocks from Aqua, Vista Tower is under construction. When it’s completed in 2020, the tower will break Gang’s own record of tallest building designed by a woman, measuring a planned 1,191 feet (93 floors) in height. Gang also has projects underway in New York, San Francisco and St. Louis.
Her first building in Wisconsin, the redevelopment of a powerhouse in Beloit for Beloit College, will open next year. But David Marcus, who leads Marcus Corporation Foundation and Marcus Investments, doesn’t want it to be her last. “If we had a Jeanne Gang building in Milwaukee that would be a wonderful end goal,” said the businessman and philanthropist.
Could it be a new museum campus? Time will tell.
What’s Next?
The campus plan released last week for the Marcus Center is likely to come to life before any new museum. Marcus Center president Paul Mathews told Urban Milwaukee: “They’re in essence two separate projects.” But Mathews acknowledged a new parking structure has long been desired, and the concepts offer a lot of promise.
He said that the potential for two new museums to move in next door, and the Marcus Corp‘s redevelopment of the Intercontinental Hotel into the arts-oriented Saint Kate Hotel to the south could create a cultural campus in the heart of the city.
The first visible changes to the Marcus Center should be done by next fall according to Mathews, in time for the facility’s 50th anniversary. He said exterior work will start first, including replacing the glass facade on the building’s eastern side with a less tinted material.
The interior of the center will also see plenty of changes in the coming years. “We are doing over 2,300 events a year in here, so we need more space,” said Mathews. He said much of that will come from repurposing existing space, but that will take time as much of the work needs to be done in the summer to avoid the fine arts season.
Additional fundraising work still remains on the entire Marcus Center project.
As for work on a new joint-museum, much remains to be done. The Milwaukee Public Museum has been looking to move for years, but the organization is currently seeking a new president in the wake of the sudden resignation of Dennis Kois. The public museum had previously released conceptual plans for a generic site, but has not selected an architect.
If you think stories like this are important, become a member of Urban Milwaukee and help support real, independent journalism. Plus you get some cool added benefits.
More about the New Natural History Museum
- Friday Photos: The Nature & Culture Museum Rises - Jeramey Jannene - May 9th, 2025
- Milwaukee Public Museum Changes Its Name - Graham Kilmer - May 6th, 2025
- New Museum Exterior Being Built in Germantown - Graham Kilmer - Apr 4th, 2025
- Public Museum Begins Building New Exhibits - Graham Kilmer - Mar 18th, 2025
- Public Museum Raises $105 Million Private Donations for New Home - Graham Kilmer - Feb 7th, 2025
- See Construction Progress at New Natural History Museum - Graham Kilmer - Dec 20th, 2024
- MKE County: Public Museum Near 75% of Funding Goal - Graham Kilmer - Dec 4th, 2024
- MKE County: What Will Be Done With Existing Public Museum Building? - Graham Kilmer - Aug 7th, 2024
- Indigenous Artist Creating Art Installation For New Public Museum - Graham Kilmer - Aug 1st, 2024
- MPM Holds Groundbreaking for $240 Million Museum - Graham Kilmer - May 7th, 2024
Read more about New Natural History Museum here
Eyes on Milwaukee
-
Church, Cupid Partner On Affordable Housing
 Dec 4th, 2023 by Jeramey Jannene
Dec 4th, 2023 by Jeramey Jannene
-
Downtown Building Sells For Nearly Twice Its Assessed Value
 Nov 12th, 2023 by Jeramey Jannene
Nov 12th, 2023 by Jeramey Jannene
-
Immigration Office Moving To 310W Building
 Oct 25th, 2023 by Jeramey Jannene
Oct 25th, 2023 by Jeramey Jannene


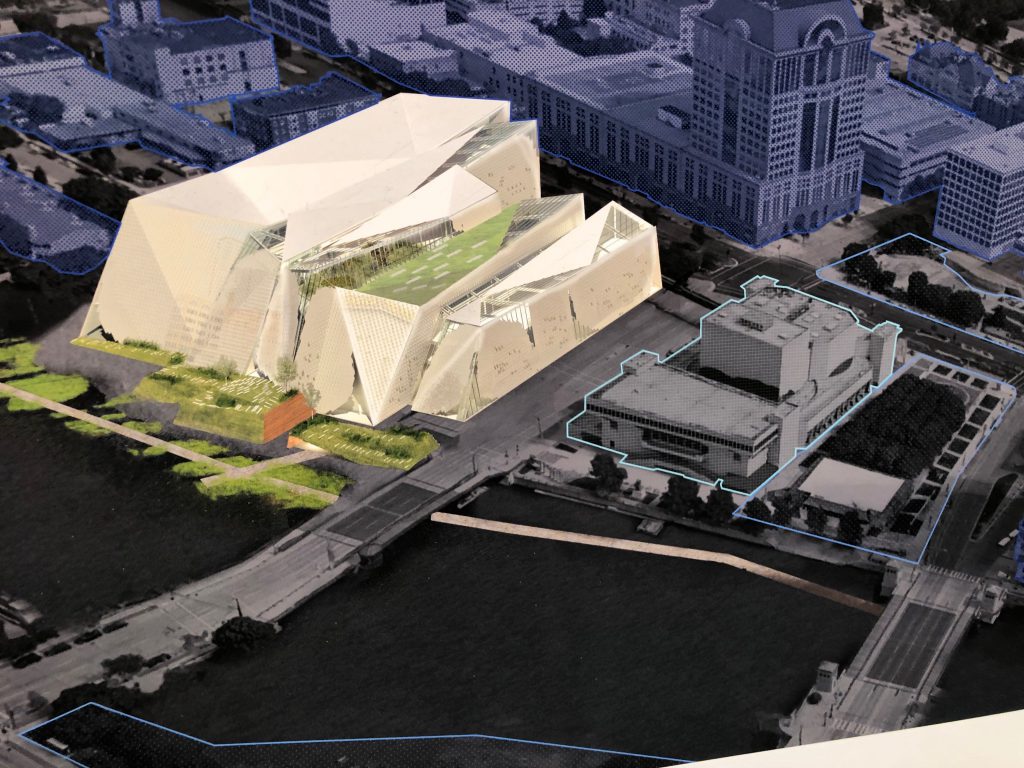
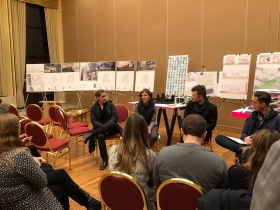
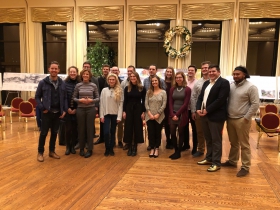
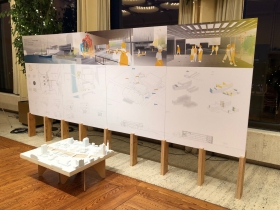
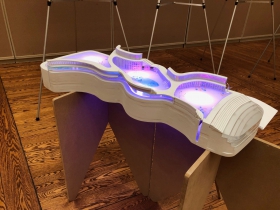
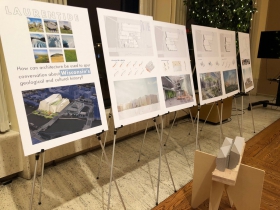
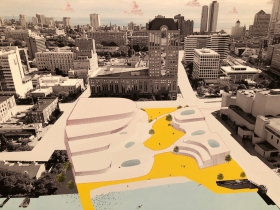
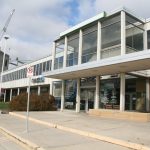







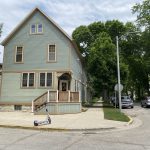

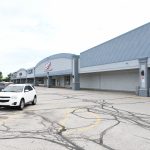









Thank you for presenting this plan. The site for Museum/Betty Brinn combined with a new parking facility for Marcus and jointly used by the museums is a very positive idea; This site makes more sense for the museum than the Mitchell Park study in my opinion. The Domes are worth preserving and should be an independent project. Claiming this river site and demolishing the parking garage is an improvement for the region, not a loss such as demolishing the Domes.