The Public Museum’s Big Plans
Plus: Froedtert is practicing good urbanism and Good City is good for the city.
It’s been more than a year since the Milwaukee Public Museum announced its plan to relocate to a new $150 million building, and this week we got to see how that might look.
Two designs, by Rinka Chung Architecture and Zimmerman Architectural Studios respectively, were released this week. They’re flashy visions of a future museum upgraded to meet the pace of modernity. They’re also both conceptual renderings, meaning they’re not the finished product.
As Michael Horne reported in early 2017, museum president and CEO Dennis Kois has been making the rounds for months seeking out private donors to pay for a large portion of the project.
The smaller museum footprint will accommodate the increasingly digital nature of museum exhibits. Perhaps it’s just nostalgia for school trips gone by, but I for one will miss the old museum. Accreditors, however, won’t miss the current building: the museum is in danger of losing its accreditation because of issues with the facility.
Corrinne Hess of BizTimes reported the non-profit is looking at more than 10 sites downtown for a new building. At one point brokers were marketing the block that the Milwaukee Journal Sentinel building sits on to the museum, but that spot appears to be off-the-table for now because of a timing issue with how fast Gannett wants to sell the site.
Conceptual Designs by Rinka Chung Architecture
Zimmerman Architectural Studios Concept
Froedtert Purchased Hospital in Wauwatosa
Froedtert Health just bought an empty hospital in Wauwatosa. Mark that down as just another move the company has made recently that shows its expansion throughout the area.
The building is the former Wisconsin Heart Hospital. It was closed by its former owner Ascension in 2016.
Lauren Anderson at BizTimes reported that the company doesn’t have any specific plans for the building yet. But it is a hospital, and Froedtert is in the healthcare business, so I bet the final use will have something to do with healthcare.
Anderson reported that Froedtert has experienced increased demand for services, and this acquisition will increase the health system’s capacity.
It seems that whether the company is trying to or not, it’s practicing good urbanism. Reactivating a vacant hospital and opening a clinic downtown in partnership with the Milwaukee Bucks that is intended to increase the availability of health care services in the heart of the city is solid city building.
Good on you Froedtert.
Good City Goes to Century City
I wonder if the guys at Good City had any idea their brewery would grow as fast as it has. Holy cow.
The brewery opened just over two years ago. It’s centered around a wildly successful brewery, taproom and event venue on N. Farwell Ave. The upstart brewery also will open a new taproom and small-batch brewery in the Milwaukee Bucks’ entertainment center.
And now this. The brewery’s warehousing and office operations are moving into Century City. And the company could be bringing others to the area as well with plans to lease what space it doesn’t use in its new digs to other tenants
Good City has been good for this city.
In Other News:
- Fiserv announces that despite the denials, it actually is the naming rights partner
- New store coming to Water Street
- Is Bay View getting Police Horse Stables?
- Legacy Lofts going up in Friday Photos
If you think stories like this are important, become a member of Urban Milwaukee and help support real independent journalism. Plus you get some cool added benefits, all detailed here.
If you think stories like this are important, become a member of Urban Milwaukee and help support real, independent journalism. Plus you get some cool added benefits.
More about the New Natural History Museum
- New MPM Facility Drops a Beam While Celebrating New Milestone - Graham Kilmer - Jul 16th, 2025
- Friday Photos: The Nature & Culture Museum Rises - Jeramey Jannene - May 9th, 2025
- Milwaukee Public Museum Changes Its Name - Graham Kilmer - May 6th, 2025
- New Museum Exterior Being Built in Germantown - Graham Kilmer - Apr 4th, 2025
- Public Museum Begins Building New Exhibits - Graham Kilmer - Mar 18th, 2025
- Public Museum Raises $105 Million Private Donations for New Home - Graham Kilmer - Feb 7th, 2025
- See Construction Progress at New Natural History Museum - Graham Kilmer - Dec 20th, 2024
- MKE County: Public Museum Near 75% of Funding Goal - Graham Kilmer - Dec 4th, 2024
- MKE County: What Will Be Done With Existing Public Museum Building? - Graham Kilmer - Aug 7th, 2024
- Indigenous Artist Creating Art Installation For New Public Museum - Graham Kilmer - Aug 1st, 2024
Read more about New Natural History Museum here
Plats and Parcels
-
New Third Ward Tower Will Be Milwaukee’s Priciest
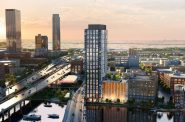 Mar 3rd, 2024 by Jeramey Jannene
Mar 3rd, 2024 by Jeramey Jannene
-
New Corporate Headquarters, 130 Jobs For Downtown
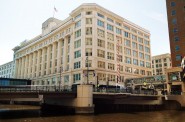 Feb 25th, 2024 by Jeramey Jannene
Feb 25th, 2024 by Jeramey Jannene
-
A Four-Way Preservation Fight Over Wisconsin Avenue
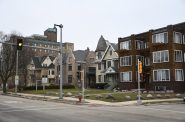 Feb 18th, 2024 by Jeramey Jannene
Feb 18th, 2024 by Jeramey Jannene


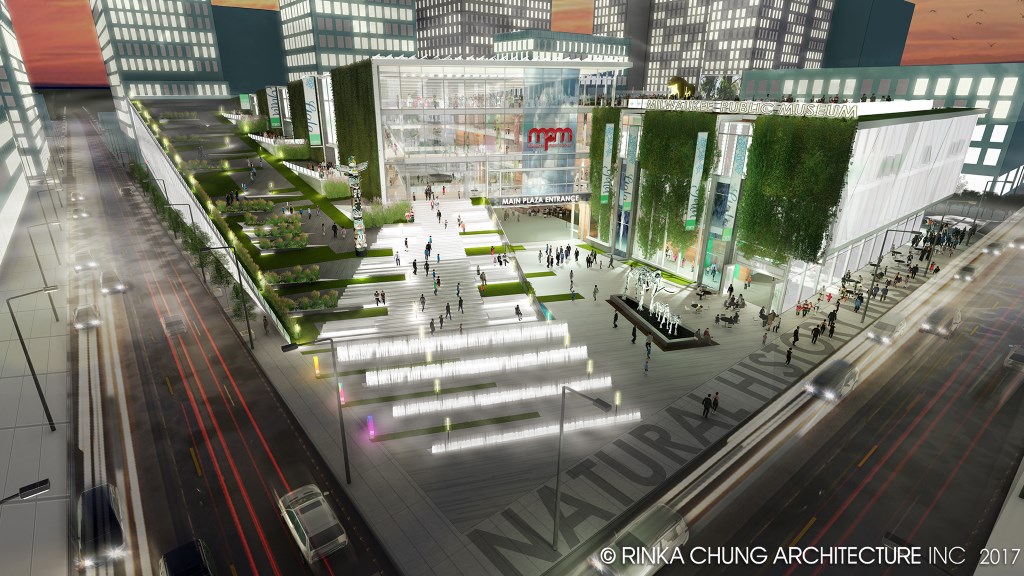
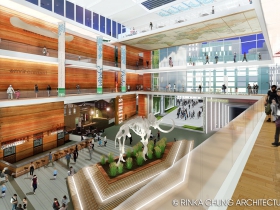
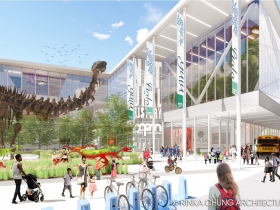
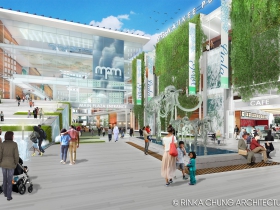
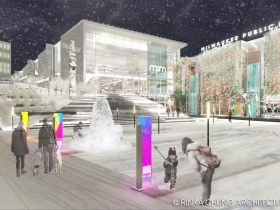
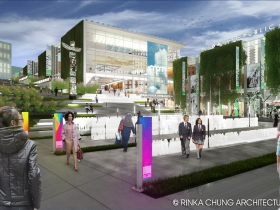
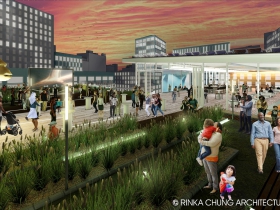




















The Rinka Chung video is super entertaining. There are many strengths to the design – including that walking ramp, the living walls, and the outdoor spaces in general. Without knowing which lots they are considering, I’d vote for the block between Mckinley and Juneau on Third St, near the Bucks Arena, or on 2nd and Michigan where the Gimbel’s parking lot is. However, it looks like they are building something on that block now. I mainly say those lots though because nothing else is really there.
Why don’t we simply add on to the current museum. The parking lot to the west would be perfect. A completely new facility doesn’t make sense to me, and many of the museums displays are not moveable. That would be a loss to the city.
Justin, did you even read the article? The reason they need a new museum is because the current one is at risk of losing accreditation due to deteriorating storage conditions. The idea is NOT to make a bigger museum, but one in which space is used more smartly. One property would be exhibits, the other facility would be storage. Lots of museums actually have off-site storage and events space.
There’s no reason why a new MPM wouldn’t recreate several of the most beloved features of the current museum. In an increasingly digital age, the MPM lacks the sort of interactive exhibits most world class museums have. The CEO has even said Streets of Old Milwaukee would feature prominently. Folks like you would rather keep what’s existing while it slowly falls apart than dream big and better than what we have now. Just imagine if the folks at the Art Museum or NML had the same mentality. No Calatrava and no beautiful tower crowing the lakefront. Change is hard, but thankfully, this defeatist mentality seems to be lessening.
Mohammed, you just illustrated my point. The art museum wasn’t demolished and rebuilt. It simply received a beautiful addition while the original remained completely intact.
In regards to the deteriorating conditions…..fix the roof!!
If folks thought like you, the history and nastalgia of museums would be lost with each new President. Do you feel the same way about the museum of science and industry or perhaps the smithsonian. Those are far older structures than mpm.
So the museum could build a state of the art storage facility elsewhere and renovate or do the hip makeover at it’s current location.
It’s not just the roof though, right? And does the parking structure provide enough space? If the museum estimates $30 million to fix the existing building, what’s the total cost of fixing the building and constructing something new where the parking structure is?