The Artistry in Walker’s Point
38 new apartments and commercial space in three buildings, a former artists' haven.
An Indiana-based developer that specializes in housing for college students is entering the Milwaukee rental market. Cedarview Management is redeveloping the three-building complex at 133 W. Pittsburgh Ave. in Walker’s Point into a mix of apartments and commercial space. Originally built in 1890, the buildings will be known as The Artistry.
The redevelopment follows an international trend of real estate development following artists. The complex had been home to a number of artists since the early 1980s. Beyond artists, the buildings were once home to a number of creative firms, including Third Coast Digest, which was acquired by Urban Milwaukee in 2013, and digital agency GoGeddit. GoGeddit and a number of other tenants relocated to Bay View when Cedarview terminated their leases. Other tenants found new homes in Walker’s Point and elsewhere in the city.
When complete, the project will include a mix of apartment types ranging from studios to three-bedroom units according to Cedarview vice president Suzanne O’Connell. The units, 38 in total, will be on the third through fifth floors of the two largest buildings in the complex. Commercial space will be made available in the lower two floors of the 58,800 square-foot and 20,936-square-foot buildings, as well as all of the 5,844 square-foot third building.
Prior to the district’s approval the planned 136-stall parking garage had an estimated cost of $3 million according to Cedarview owner Elliot Lewis. Meeting district guidelines would drive the costs up to $3.6 million according to documents filed with the city by Foley & Lardner. For more on the origination of the district and Cedarview’s opposition, see Urban Milwaukee contributor Graham Kilmer‘s 2016 article “Historic Designation Coming for S. 2nd St?”
Design work on the project is being led by a partnership of Milwaukee-based Zimmerman Architectural Studios and Indianapolis-based Studio 3 Design. Gilliatte General Contractors, an Indiana firm, is leading the project’s general contracting.
The developer elected not to pursue federal or state historic preservation tax credits as part of the project. Cedarview acquired the property in October 2015 for $2.2 million. It’s far from the only project in the area and located just across W. Pittsburgh Ave. from Prime Leather Finishes Co. Building that David Winograd recently redeveloped.
The project is expected to open in the summer of 2017.
Photos
Complex History
Before becoming a haven for artists, the buildings played a role in building Milwaukee’s industrial heritage. The building at 133 W. Pittsburgh Ave. is known as the Larkin Building after its developer C. H. Larkin. According to nomination documents to the National Register of Historic Places, “the Larkin Building is a former factory that was occupied by a succession of companies that manufactured bicycles, wool goods and candy.” The Sperry candy company expanded to the east, erecting the second building in the complex at 127 W. Pittsburgh Ave. According to study compiled for the local historic district, “during Sperry’s occupancy of the old Larkin Building, they built a 5 story commercial style structure with concrete skeleton as an addition to the east in 1929 then later rebuilt it as a sleek Moderne structure with curved wall and ribbon windows in 1950.”
The smaller building to the south at 210 S. 2nd St. that will contain only commercial space was originally built by Larkin as well. According to the local designation study “it was constructed sometime between 1888 and 1894. Tax rolls show that C. H. Larkin owned much of the frontage along South 2nd Street between W. Pittsburgh and the alley to the south so it is likely this was built as additional income property. The simple building has undergone a number of alterations. The ground floor, which would have had two commercial storefronts, has been blocked up with one recessed entranced located at the southernmost end of the facade.”
Friday Photos
-
RNC Build Out Takes Over Westown
 Jul 12th, 2024 by Jeramey Jannene
Jul 12th, 2024 by Jeramey Jannene
-
Northwestern Mutual’s Unbuilding Changes Skyline
 Jul 5th, 2024 by Jeramey Jannene
Jul 5th, 2024 by Jeramey Jannene
-
New Apartment Building Rises In Summerfest’s Shadow
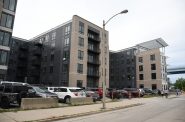 Jun 28th, 2024 by Jeramey Jannene
Jun 28th, 2024 by Jeramey Jannene


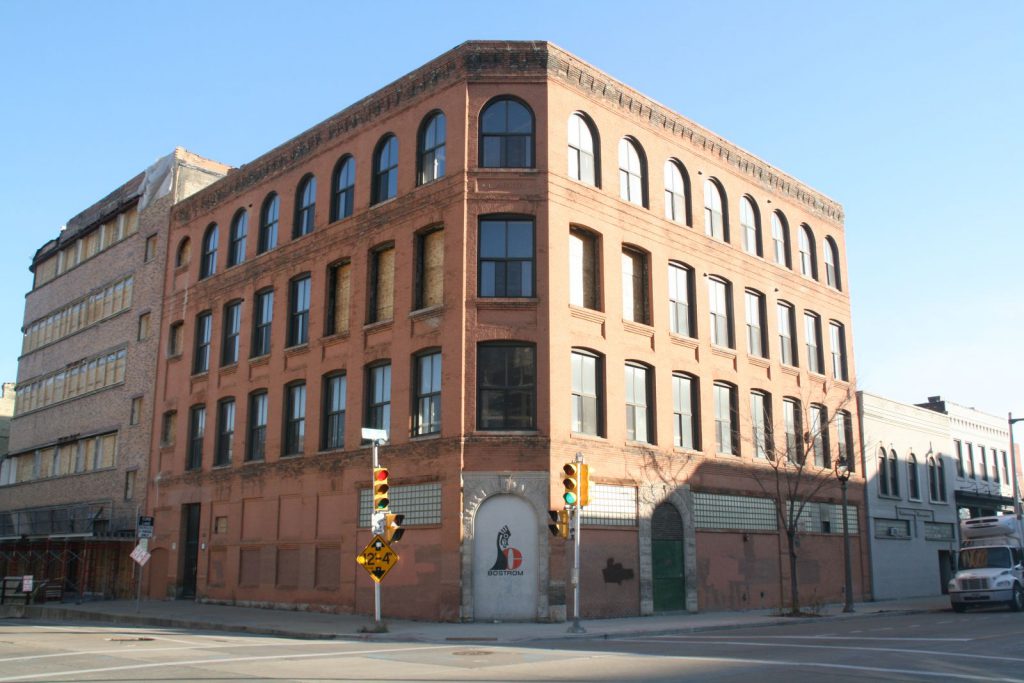
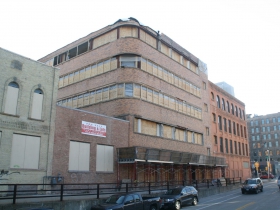
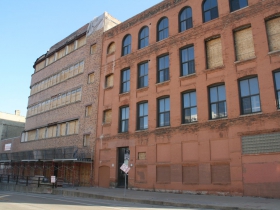
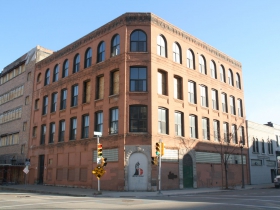
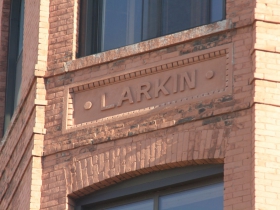
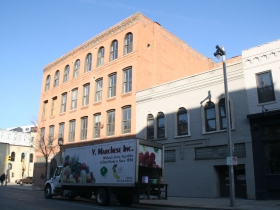
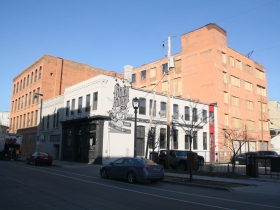




















Huseby Co. built bamboo and aluminum bicycles here in 1890s.
From the Milwaukee Business Journal article after acquisition: “There are a number of current tenants, including an artist studio, custom wood-working business and music studio, O’Connell said. They are potential tenants for the envisioned office space in the buildings, she said. “There’s quite a few different businesses in there and we have reached out to them because we want to keep as many existing tenants in the building as possible,” O’Connell said.
So, I see the building is named after Artists. Is there more? These artist and creative tenants had been long term occupants and creators of Walker’s Point diversity and a “funkiness” the new owners cited as a motivation for acquisition. I have only talked to three past tenants, but they indicated they were evicted and not offered opportunity to remain or return. I”m wondering what the status is generally of the originally stated commitment to “keep as many existing tenants as possible”. I’d love to know. These sorts of small businesses and creative makers represent the soul of places like Walker’s Point.
To Juli’s point, there are tools for cities to not run out the artists and others who seed the revitalization of an area like Walker’s Point. Here’s one example:
“How Kansas City’s Crossroads Became An Arts District”
http://kcur.org/post/how-kansas-citys-crossroads-became-arts-district-and-story-behind-first-fridays#stream/0
“Artists want space to work and the ability to connect with an audience,” says architect David Dowell, of el dorado, inc., a firm that set up shop in the Crossroads back in the 1990s. “Because of the natural evolution of the neighborhood and the pace, which was relatively slow, a lot of artists were able to get a foothold.”
Both O’Brien and Dowell credit Kansas City’s PIEA, or Public Industrial Expansion Authority, with helping artists to maintain a significant presence in the district. The program has given developers an incentive to fill their renovated buildings with artists and other creative professionals.
Let’s work to “Keep Milwaukee Authentic” and let artists and others thrive where they have rooted! This will in turn attract more people to consider Milwaukee as a place to live and work.