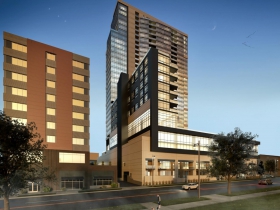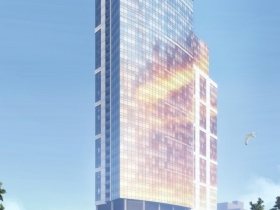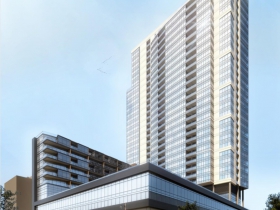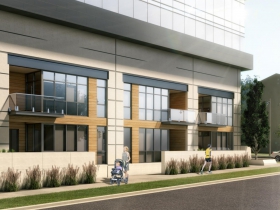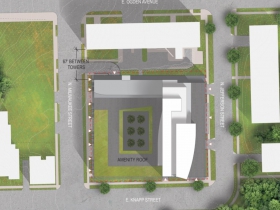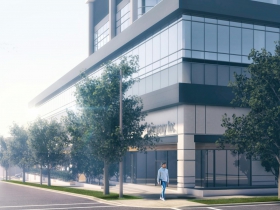Convent Hill South Advances
City Plan Commission okays 32-story, $150 million apartment tower.
A proposal by the Housing Authority of the City of Milwaukee (HACM) to build a mixed-income apartment tower received its first zoning approval Monday afternoon.
The city-affiliated authority, through its development arm Travaux Inc., intends to build a 32-story, $150 million apartment tower on the parking lot and green space immediately south of its Convent Hill senior housing building at 455 E. Ogden Ave.
The City Plan Commission unanimously endorsed the proposed Detailed Planned Development zoning package for the project.
The proposal would include high-end market rate housing, as well as affordable units. A zoning request before the city would allow up to 350 units, but the proposal shared originally with the housing authority’s board called for 315 units.
“We are still in the preliminary stages,” said Scott Simon of Travaux of the project’s unit mix with regards to the number of bedrooms. “There is going to be an affordability portion to this, we just haven’t set that yet.”
The building could consist of up to 25 percent affordable units, according to sources. Financing support for those units has not been specifically identified.
“In a perfect world, and it never is, we would be breaking ground spring of next year,” said Simon. He said the building could open as early as 2022 after 18 to 24 months of construction.
“This is the first of what we hope will be more we will bringing to you over the next few years,” said Simon.
The new tower, being designed by Korb + Associates Architects, would include 422 parking spaces and 40,000 square feet of office space at its base on the 1.8-acre site. Approximately 13 townhomes would be included at the base of the building facing E. Knapp St. and N. Milwaukee St. The townhomes were included at the request of area Alderman Robert Bauman.
Project architect Jason Korb walked the commission through the design of the proposal, including the need to replace the existing 100-stall surface parking lot on the site used by the first building’s residents and the resulting addition of a full floor of parking. Another floor of parking is designed to be converted to office space in the future should demand drop. Korb said the intent is to have the office and residential users time share the parking.
Two towers would rise from the building’s four-story base. The main tower, when including the building’s base, would rise 32 floors and face the lake. An attached second tower, running east-west, would rise eight stories from the base and include 18 two-story units designed to reduce the number of hallways and common space.
The current building at the site was built in 2010, replacing an earlier building that dated back to 1960. The name of the project is a reference to the site’s former use as a convent. The convent was demolished in 1959.
The bells from the convent still remain on the site today in what Korb described as a “sad, little structure.” The plan, said Korb, is to relocate them into the lobby of the building as a signature design element.
But one thing it won’t have: a poor door for the affordable unit residents. Projects in coastal cities have been derided for separating their affordable units from market-rate units. “They’re completely integrated,” said Korb. “That’s good to hear,” said commission chair Patricia Najera.
Korb told the commission that a traffic study would be available by the time the project goes before the Common Council in July.
Who is the tenant for the office space asked Commissioner Darryl Johnson? “We can’t say,” responded Korb. “It’s to be determined,” said Simon, which caused Korb to laugh.
The building, like any other development including market-rate housing, will be required to pay property taxes.
Neighborhood Objections
Former Assistant City Attorney Stuart Mukamal, who lives near the proposed development, raised concerns with the height of the building. “It seems well out of scale for the neighborhood,” said Mukamal. “This would stick out like a sore thumb.”
“Certainly I would be the last person to object to the right of someone to develop property,” said Mukamal who had a very pro-property rights stance during his time at the city.
Lore Hauck, who owns the Juneau Village Gardens apartment complex just east of the proposed tower, spoke in opposition to the project because of its height and parking plan. “Our complex has about 100 underground parking spaces and that is not enough,” said Hauck. “Most of our people park on Jefferson.” She expressed concern that residents of the new tower would crowd out the ability of her residents to park on the street.
“We are trying to encourage taller buildings; we are the city, not the suburbs,” said Commissioner Whitney Gould in response, noting the city’s area plan for the site envisions taller buildings in the general area.
For more on the project see our coverage from April.
Renderings
Legislation Link - Urban Milwaukee members see direct links to legislation mentioned in this article. Join today
If you think stories like this are important, become a member of Urban Milwaukee and help support real, independent journalism. Plus you get some cool added benefits.
Related Legislation: File 190160
More about the Convent Hill South
- Eyes on Milwaukee: Convent Hill South on Track - Jeramey Jannene - Feb 6th, 2020
- Eyes on Milwaukee: High Rise Architect Paid $180 Per Hour - Jeramey Jannene - Dec 18th, 2019
- Eyes on Milwaukee: Soil Testing for 32-Story Tower Underway - Jeramey Jannene - Aug 2nd, 2019
- Eyes on Milwaukee: Council Approves 32-Story Tower - Jeramey Jannene - Jul 9th, 2019
- Eyes on Milwaukee: Committee Approves 32-Story Tower - Jeramey Jannene - Jul 2nd, 2019
- Eyes on Milwaukee: Convent Hill South Advances - Jeramey Jannene - Jun 10th, 2019
- Eyes on Milwaukee: A Luxury Tower with Affordable Housing - Jeramey Jannene - Apr 17th, 2019
Read more about Convent Hill South here
Political Contributions Tracker
Displaying political contributions between people mentioned in this story. Learn more.
- October 23, 2019 - Robert Bauman received $50 from Scott Simon
- November 12, 2018 - Robert Bauman received $100 from Scott Simon
- November 12, 2018 - Robert Bauman received $100 from Jason Korb
Eyes on Milwaukee
-
Church, Cupid Partner On Affordable Housing
 Dec 4th, 2023 by Jeramey Jannene
Dec 4th, 2023 by Jeramey Jannene
-
Downtown Building Sells For Nearly Twice Its Assessed Value
 Nov 12th, 2023 by Jeramey Jannene
Nov 12th, 2023 by Jeramey Jannene
-
Immigration Office Moving To 310W Building
 Oct 25th, 2023 by Jeramey Jannene
Oct 25th, 2023 by Jeramey Jannene



