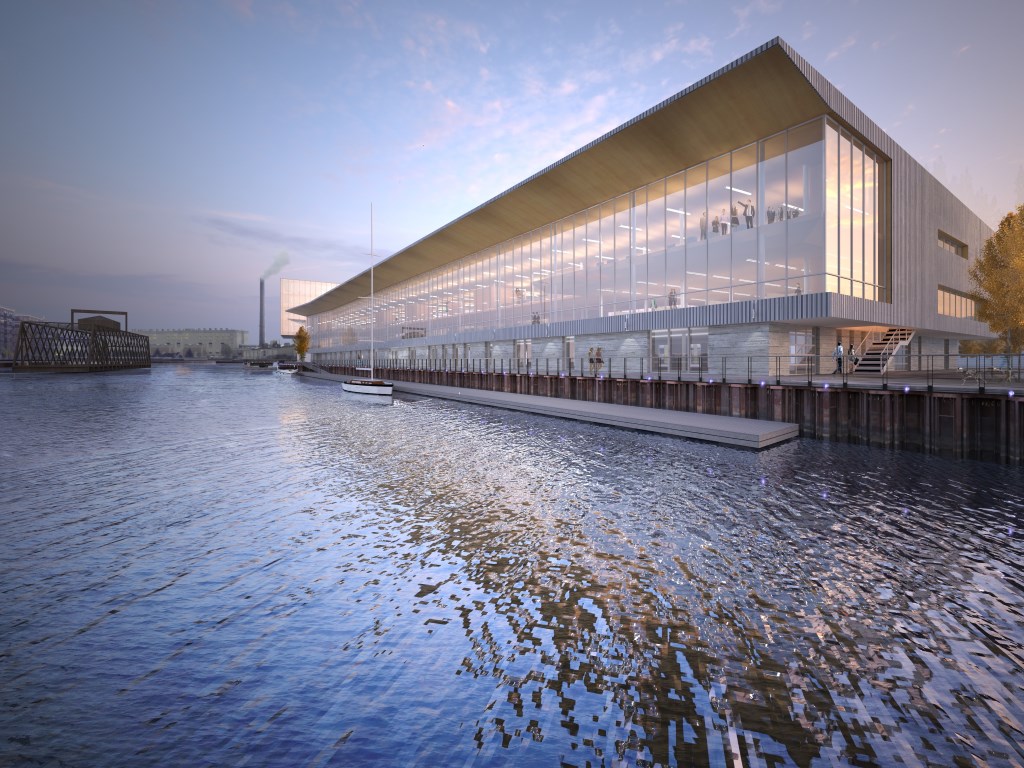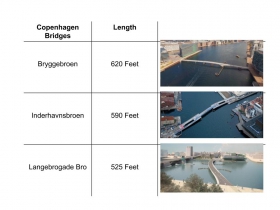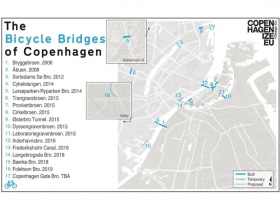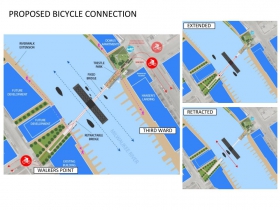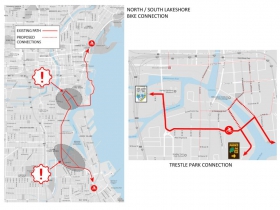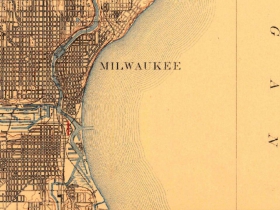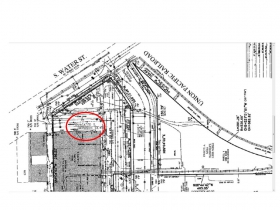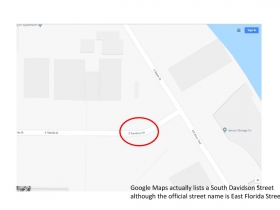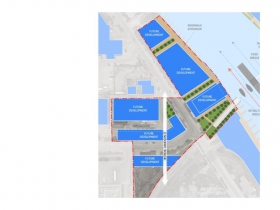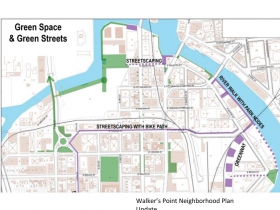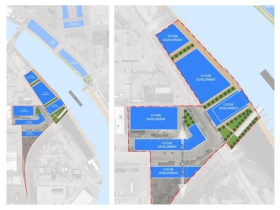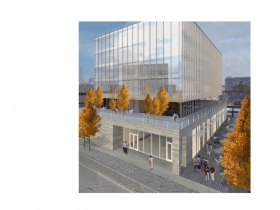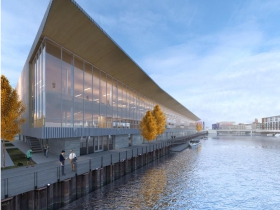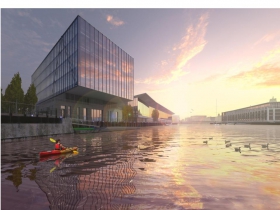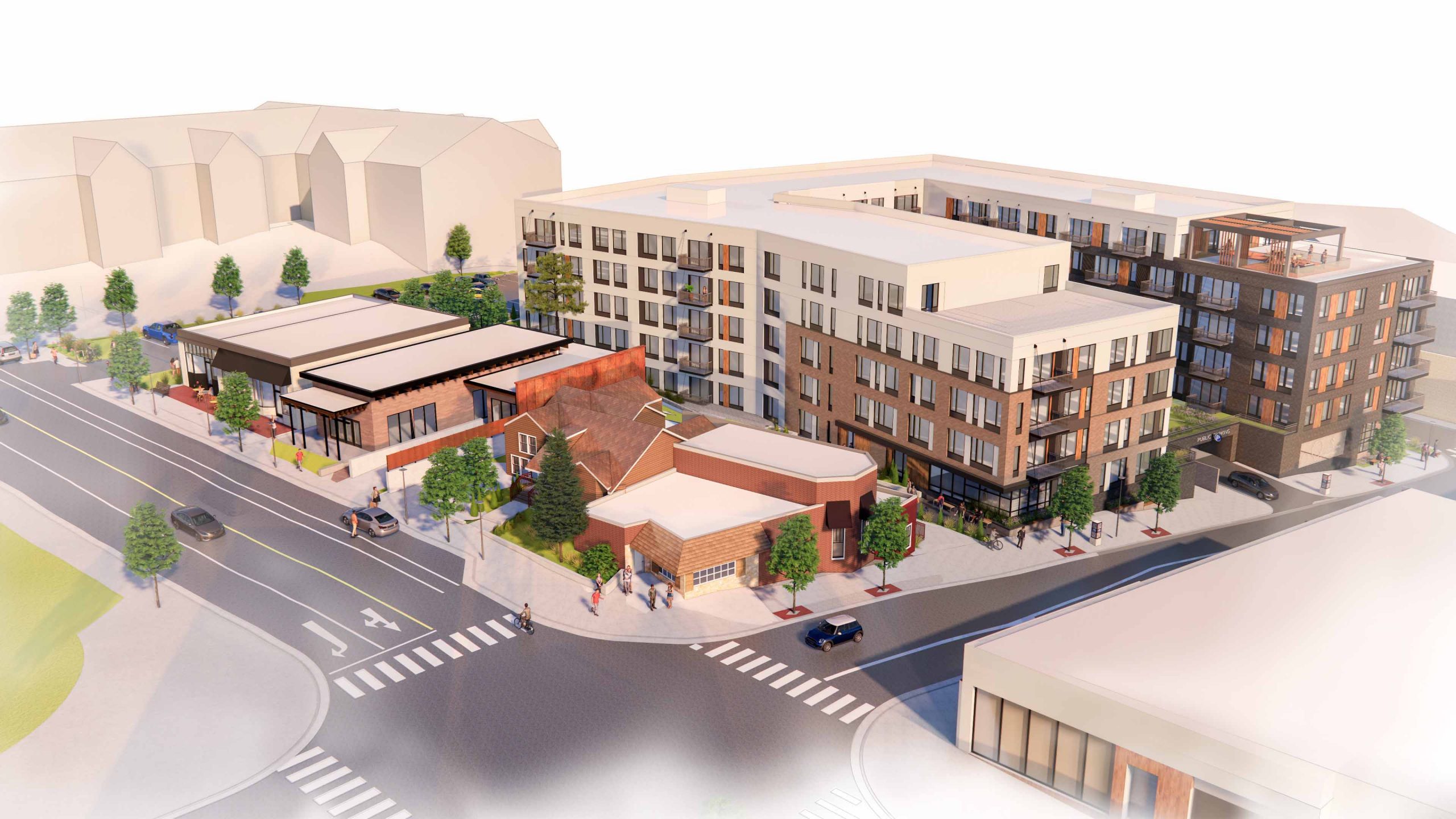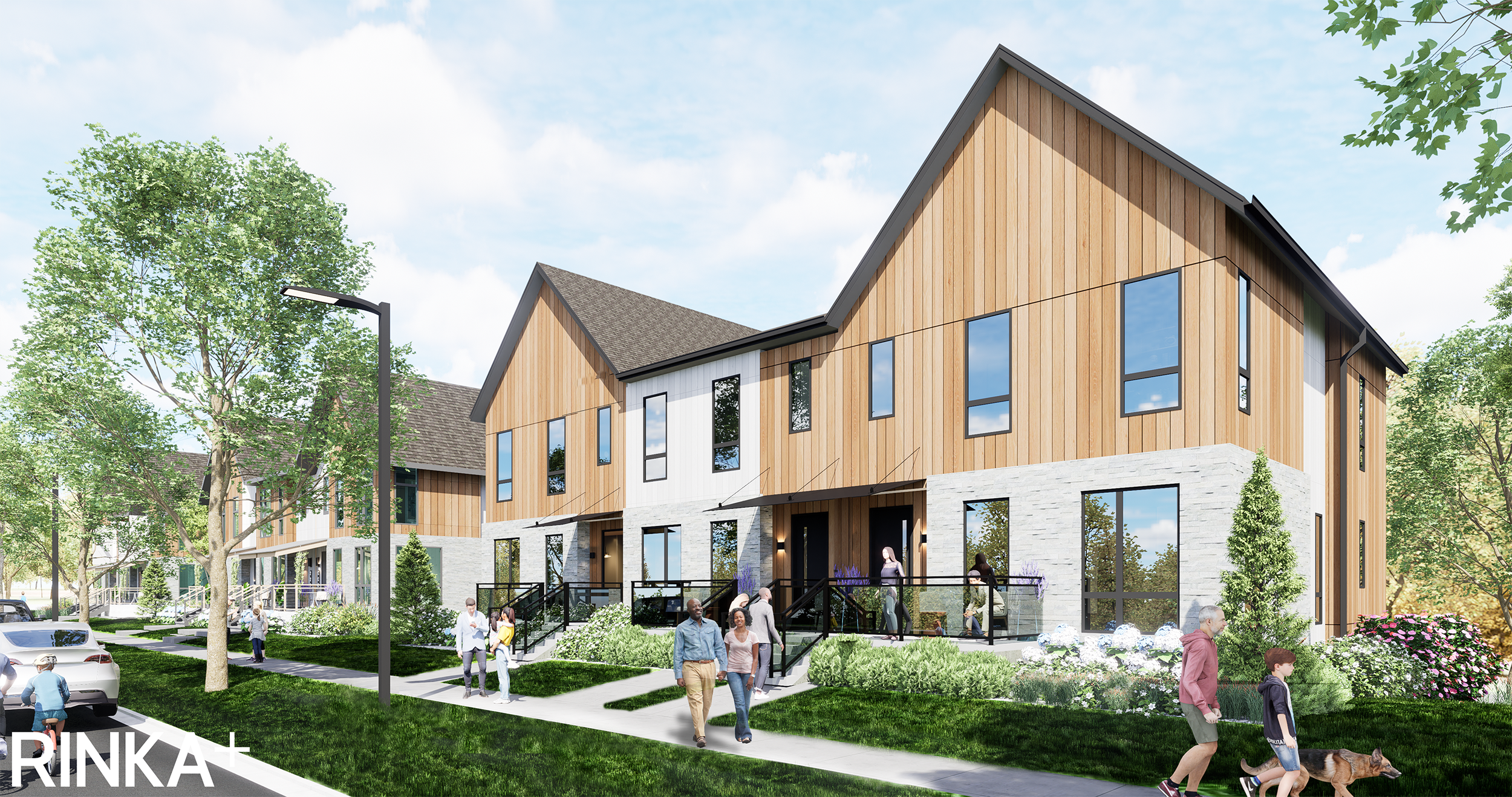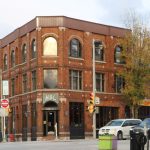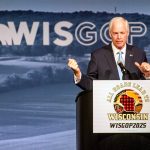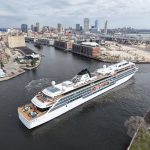Mandel Acquires Riverfront Properties; Assembles 4.25 Acre Development Site
Former Kurth Malt/Cold Storage Brownfield Site Planned for $130 Million Redevelopment
MILWAUKEE | Milwaukee‐based Mandel Group, Inc. has purchased two riverfront properties in the Fifth Ward/Walker’s Point area, comprising 2.25 acres with nearly 700 feet of river frontage facing toward Milwaukee’s skyline. The properties, located at 318‐338 South Water Street, were historically used by Kurth Malthouse operations and its related grain elevators. The malt house complex was demolished years ago, while the grain elevators will be demolished to clear the area for new construction. The properties are currently occupied by a marine services business and Milwaukee Kayak Company. Mandel plans to combine this acquisition with its immediately adjacent Wisconsin Cold Storage property located at 322 East Florida Street, to assemble an approximate 4.25 acre mixed‐use development site. Total development investment based on current plans has been estimated by Mandel to exceed $130 million.
MIXED USE NEIGHBORHOOD
“Whenever possible our clear preference is to conceive and develop a complete neighborhood rather than build individual buildings” explained Robert B. Monnat, Partner and Chief Operating Officer of Mandel Group. Mandel is well‐known for its $175 million North End neighborhood development on North Water Street. Additional neighborhood developments completed by the development firm include East Pointe, a 9‐block neighborhood constructed in Milwaukee’s lower east side area; and the neighborhood cluster in the Historic Third Ward situated directly opposite the Kurth properties, which includes the newly completed Trestle Park and 1,000 feet of Riverwalk.
Initial development plans for the combined Kurth/Cold Storage properties indicate multiple buildings housing office, residential, hotel and neighborhood retail uses. A mix of uses better activates the neighborhood and encourages more street life.
URBAN DESIGN FEATURES
Mandel’s urban design for the immediate area includes a 700’ Riverwalk, and a public plaza incorporating the southerly trestle extension of the historic railroad swing bridge ‐ similar to the recently completed Trestle Park on East Erie Street. The firm is also intrigued by the idea of adding a movable bike and pedestrian bridge that threads through the superstructure of the railroad swing bridge centered in the Milwaukee River. As conceived, one‐half of the river span would be fixed and the other retractable, providing the same navigational clearance as bridges immediately up‐river from the historic swing bridge structure. The fixed half of the bridge would provide clearances in excess of downtown bridges, allowing a high percentage of boats to pass without having to interrupt bike/pedestrian traffic.
“As we analyzed the recreational and pedestrian systems that want to flow through this area we realized the tremendous adverse impact existing due to the lack of a direct linkage” Monnat explained. “A first‐hand experience I enjoyed in Copenhagen earlier this year convinced me of the feasibility of using a movable bridge span to protect navigation through this area. It would provide a way to join these neighborhoods together. More importantly, it would leverage the existing metro‐wide bikeways that criss‐cross at this point, having a regional impact on bike trail systems both north/south and east/west.”
Copenhagen is renowned for its bike‐friendly infrastructure, including upwards of 20 bike/pedestrian bridges that provide connectivity between the City’s various waterfront neighborhoods. “Once you fix this pinch‐point, and then extend the KK trail at the south end of the Harbor District”, Monnat observed, “you have a spectacular lakefront bike pathway experience of well over 20 miles.”
Bike Bridge Images:
INFRASTRUCTURE
A centralized parking ramp is conceived as a shared parking facility to alleviate the need of locating all parking facilities within individual buildings. “The cost of parking has always been the enemy of urban development” Monnat suggested. “By congregating parking facilities we can provide a cost‐effective alternative that creates shared parking opportunities between uses”. The ramp could be further expanded to meet other parking needs in the immediate area.
The layout of buildings pays homage to the former historic routing of South Davidson Street. The four‐block long street was obliterated over the years during successive redevelopment activities in the area. A visual corridor is conceived to slice through two of the residential buildings, and an outdoor plaza area connected to street level bar/restaurant spaces preserves the balance of the corridor. “The name of the street is too important to the City’s history to lose it” Monnat offered. “It is intended to be one of those unexpected, found events that is appreciated if you’re walking through the area.”
Areawide infrastructure enhancements could create an urban demonstration opportunity for cutting edge stormwater management strategies. Mandel has opened conversations with the Milwaukee Metropolitan Sewerage District to explore applications of a newly conceived MMSD initiative that would be engineered on an area‐wide basis rather than being restrained to individual buildings.
Infrastructure:
BUILDING DECONSTRUCTION
Existing buildings and a grain elevator on both the Kurth and Cold Storage properties have been long‐vacant, and would be deconstructed and building materials incorporated into new residential and commercial structures. Heavy timber members used inside the Cold Storage warehouse would be salvaged and reused in portions of the new construction. “The buildings on the Cold Storage property exhausted their useful life long ago” Monnat explained. “The construction type was perfect for cold storage – no windows, small interior volumes to cool – but makes for a lousy rehab candidate.” The grain elevator was associated with the Kurth Malthouse operations next door. “With an unlimited budget you could conceive of many different ways to approach the grain elevator. In a situation where it has to generate an investment return and contribute to the city’s tax base, you quickly regain a sense of what’s
feasible andrealistic.”
NEXT STEPS
Mandel will continue to work with the existing on‐site businesses as it advances detailed plans and proposals for the various project components. “We want to make sure that we accommodate Milwaukee Kayak Company so that it remains here and becomes a permanent fixture in our final plan” Monnat added.
Mandel Group intends to become its own tenant again, once the 60,000+ square foot office building is constructed on the site of the existing grain elevator. “The building starts with 25% pre‐leasing. When we secure only one more office tenant of 15,000 square feet or so we can really begin moving it forward on a relatively quick schedule.” Mandel is currently located at 330 East Kilbourn Avenue as a tenant, having recently surrendered the office space it owned and occupied in the Historic Third Ward to allow HGA’s Great Lakes Office to expand.
The developer emphasized that it has notified the City of Milwaukee and elected officials of elements of its plans, however a complete presentation of detailed building and infrastructure plans has not yet occurred. Consensus on how to implement various aspects of the plan will require the input of multiple parties. Monnat qualified the firm’s plans, indicating “We emphasize that a number of the elements of this plan are concepts and need to be molded into projects that are feasible in all respects. Critical partnerships with the neighborhood, the City, MMSD, and other governmental jurisdictions will be necessary to pull this off.” As an example, Monnat cited the need to seek jurisdictional modifications to the Federal navigation channel overlay in the mouth of the Milwaukee River, including the point at which the bike/pedestrian bridge would cross.
Having redeveloped multiple brownfield sites – two tannery complexes, a manufactured gas plant operation, an abandoned freeway corridor and other industrial relics in downtown Milwaukee, Mandel Group is no stranger to taking on complex developments. “We’ve made it somewhat of a habit to carve out great development opportunities on some of the worst real estate in the urban setting” Monnat reflected. “We’re passionate about this City and its trajectory. We feel that every project should elevate the City’s stature both at home and to visitors and tourists. We are focused on making this particular development a memorable gateway to the Milwaukee River and the surrounding neighborhood.”
Land use planning and urban design has been completed by HGA Architects and Engineers. Jim Shields has led the effort on behalf of HGA. The land sale transaction was brokered by Rand Wolf of The Boerke Company | Cushman & Wakefield of Milwaukee, and Martin Hansberry of Cushman & Wakefield.
Site Plans & Renderings:
NOTE: This press release was submitted to Urban Milwaukee and was not written by an Urban Milwaukee writer. While it is believed to be reliable, Urban Milwaukee does not guarantee its accuracy or completeness.
Mentioned in This Press Release
Recent Press Releases by Mandel Group
Mandel Group Inc. Finalizes Financing and Acquires Site for Harlow & Hem in Wauwatosa’s Village
Sep 30th, 2025 by Mandel GroupConstruction to Begin Shortly to add 157 New Apartment Residences and Public Parking
Fork Farms Expands To Milwaukee Area With New HQ & Hydroponic Showroom
Aug 29th, 2025 by Mandel GroupFork Farms To Open New Milwaukee-area Headquarters and Hydroponic Showroom Within the Makers Row Development in West Allis


