Mass Timber Building Planned for Haymarket
7-story office building just north of Downtown to be anchored by Sid Grinker Restoration.
A seven-story, mass-timber office building could be developed just north of Downtown under a proposal by one of Milwaukee’s leading property restoration firms.
Sid Grinker Restoration would develop the multi-tenant building at the northwest corner of N. Vel R. Phillips Ave. and W. Walnut St.
The firm owns several buildings in the area, having rehabilitated them and subsequently split their use between its own needs and tenants, including Dead Bird Brewing, Pilcrow Coffee, Retailworks and Sweetbush.
“Continuing to invest in the neighborhood is a choice and I appreciate that you have made that choice and have helped to bring some great additions to this area,” said area Alderwoman Milele A. Coggs.
An approximately 4,000-square-foot commercial space would be located in a concrete-framed first floor. A six-story, mass timber structure would rise above the base.
Korb worked with New Land Enterprises on Ascent, the 25-story apartment tower in East Town that is now the tallest mass timber building in the world. It’s now working on more mass timber buildings in other markets.
Mass timber is an engineered product made by combining layers of lumber into a stronger material. It is designed to be environmentally friendly and more attractive than steel or concrete.
“[Sharon Grinker] and I believe in the incorporation of sustainable building practices where we can and even where we can’t,” said Grinker, mentioning two solar arrays and porous pavement on their existing properties.
The new building, despite its height, would not be large.
“The entire gross square footage of the building is only 28,000 square feet,” said Korb. At that size, the building would be slightly larger than a single floor in BMO Tower.
Coggs said she had some reservations about the height, which could reach 90 feet. She said the building’s location atop a hill could make it stand out, but she acknowledged much of the area could could be redeveloped with larger buildings in time. The Haymarket neighborhood, populated with a number of one-story warehouses, is located north of Fiserv Forum and west of N. Martin Luther King Jr. Dr. and has seen increased developer interest in recent years.
The project as currently configured would require a zoning variance from the Board of Zoning Appeals to exceed a 60-foot height limit. Korb said the height of the building would likely be limited by the building code to 85 feet.
The alderwoman also has a greater reservation about what happens on the ground. “My deepest concern is simply the parking,” said Coggs. The building would include only two indoor spaces.
Grinker said the firm was working with the Milwaukee Youth Arts Center (MYAC) to explore a shared-parking solution at the northeast corner of N. Vel R. Phillips Ave. and W. Walnut St. In late 2021, MYAC completed an expansion of its facility at the southeast corner of the intersection.
“I just really think that has to be figured out. That isn’t something that can be figured out later,” said Coggs.
“We’re conscious of the parking issue,” said Mike. “We don’t want to build a building and not be able to find tenants for it because of the parking situation.”
The building, as currently proposed, would include a balcony on each floor. A historically unusual feature for an office building, Korb said it has become a standard request from clients as a result of the COVID-19 pandemic. Sharon said she would like to find even more ways to “green” the building, including plantings. A rooftop deck could also be added.
The advisory committee did not issue a recommendation on the project, with the committee voting to hold a special meeting at a future date to further review the project. The proposal is not included on the Jan. 19 Board of Zoning Appeals agenda, but could be reviewed at the Feb. 9 meeting.
A two-story building currently on the site would be razed to create the development site. “It looks pretty rough right now,” said Mike Grinker of the structure, which has had its siding stripped. The firm halted a renovation effort, Grinker said, after discovering issues with the structure. “In order to do something productive with [the site] we need the verticality.”
The development includes combining portions of the parcels addressed as 1703 N. Vel R. Phillips Ave. and 406 W. Walnut St. The Grinkers own much of the remainder of the block, including properties addressed as 424 W. Walnut St., 434-438 W. Walnut St., 1716-1722 N. 5th St. and 1746 N. 5th St.
Korb, in 2018, released designs for a similarly-styled mass timber office building targeted at a vacant riverfront lot in Westown. Designed for New Land Enterprises, that project has yet to move forward beyond initial city design approval.
Renderings
Photos
If you think stories like this are important, become a member of Urban Milwaukee and help support real, independent journalism. Plus you get some cool added benefits.
Eyes on Milwaukee
-
Church, Cupid Partner On Affordable Housing
 Dec 4th, 2023 by Jeramey Jannene
Dec 4th, 2023 by Jeramey Jannene
-
Downtown Building Sells For Nearly Twice Its Assessed Value
 Nov 12th, 2023 by Jeramey Jannene
Nov 12th, 2023 by Jeramey Jannene
-
Immigration Office Moving To 310W Building
 Oct 25th, 2023 by Jeramey Jannene
Oct 25th, 2023 by Jeramey Jannene


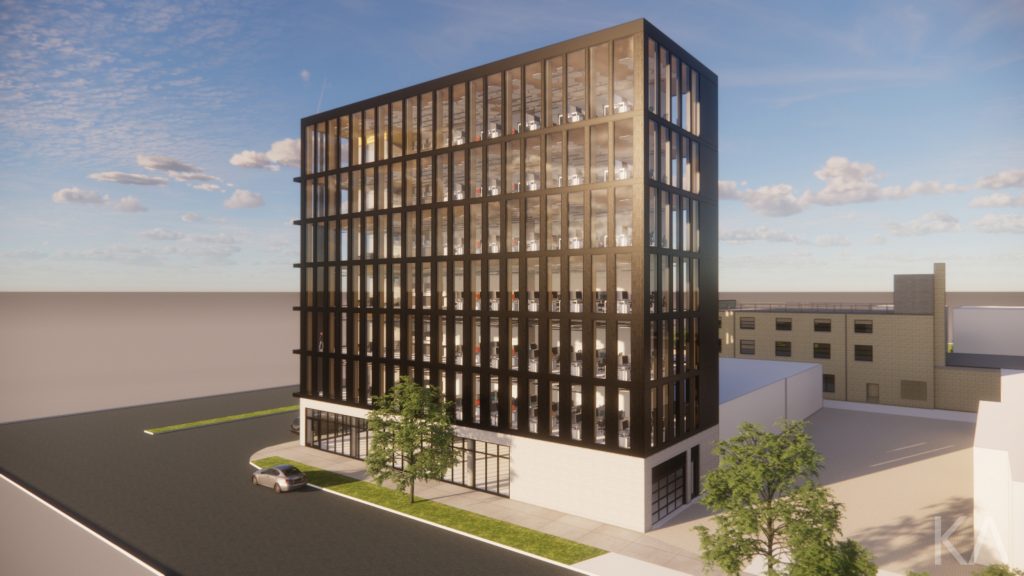
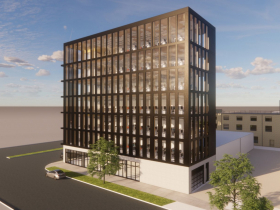
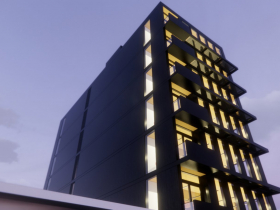
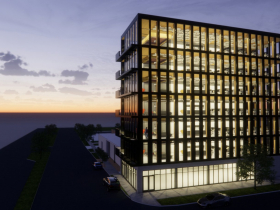
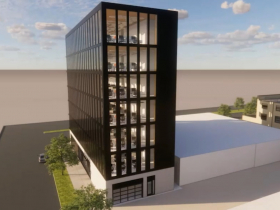
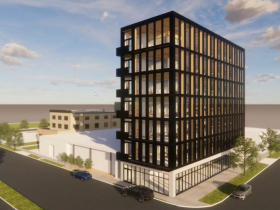
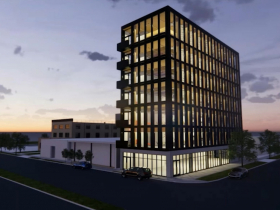
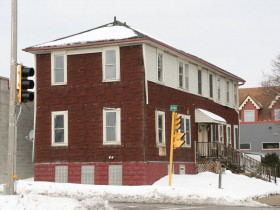
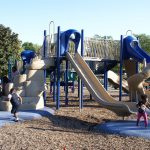
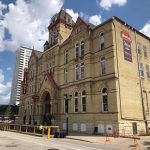
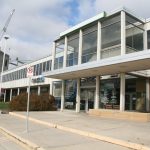

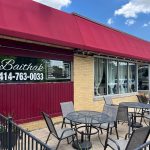



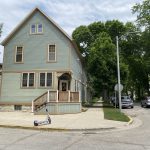

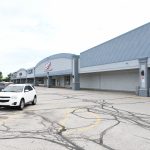





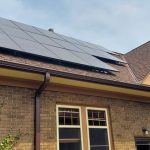



Love it! And, good point about all the one-story warehouses in the area. Over time, those would be redeveloped and no one would likely want come in at fewer than five stories, anyway.
“The Haymarket neighborhood, populated with a number of one-story warehouses, is located north of Fiserv Forum and west of N. Martin Luther King Jr. Dr. and has seen increased developer interest in recent years.”
1) My business was located at 3rd and Highland for 13 of its years. During that time I spent several thousands of dollars on supplies and services in at least 11 businesses located between or abutting 3rd Street, McKinley Avenue, 6th Street and Walnut Street.
About two-thirds of those businesses were single-story, but I never saw any warehouses, nor any buildings built as warehouses.
I often see that term used to trivialize the area it’s applied to.
2) Before the Bradley Center was built, there was a public hearing that included parking discussion. When I spoke, I advised against putting all the parking in a one half-block structure on 4th and Highland.
I noted that the Bradley Center was a limited-use nighttime facility and that concentrating so much traffic in so little space would lead to jams.
I said that space devoted to parking would serve better if divided into multiple locations north of Juneau Avenue, not only to diffuse traffic but. provide expanded daytime parking in an area the city was looking to develop.
Gone are the Bradley Center and parking structure, and the area to the north “has seen increased developer interest in recent years”.